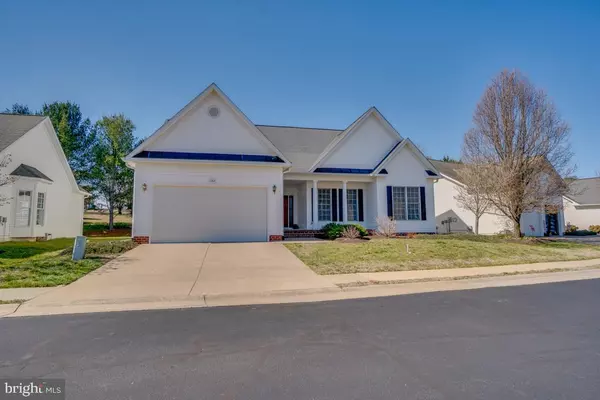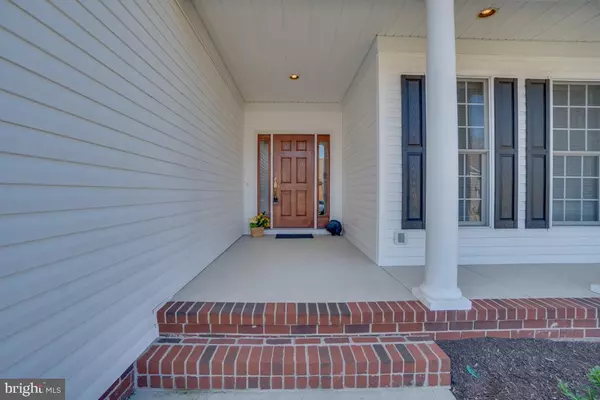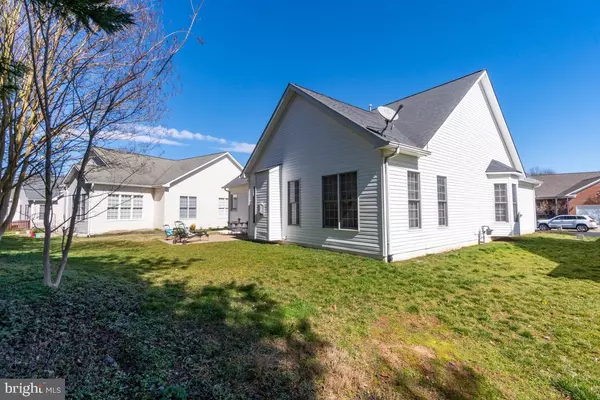$310,000
$324,000
4.3%For more information regarding the value of a property, please contact us for a free consultation.
11302 MANSFIELD CLUB DR Fredericksburg, VA 22408
3 Beds
2 Baths
1,963 SqFt
Key Details
Sold Price $310,000
Property Type Single Family Home
Sub Type Detached
Listing Status Sold
Purchase Type For Sale
Square Footage 1,963 sqft
Price per Sqft $157
Subdivision Mansfield Club
MLS Listing ID VASP218864
Sold Date 06/08/20
Style Ranch/Rambler
Bedrooms 3
Full Baths 2
HOA Fees $285/mo
HOA Y/N Y
Abv Grd Liv Area 1,963
Originating Board BRIGHT
Year Built 2004
Annual Tax Amount $2,365
Tax Year 2019
Lot Size 7,631 Sqft
Acres 0.18
Property Description
Located in the private and quiet neighborhood of Mansfield Club, just minutes away from the beautiful Downtown Fredericksburg. Enjoy a peaceful, gated community in this perfectly sized home. 55+ Community, however, only one resident/owner must be over 55. Meticulously maintained, single level home with ample natural sunlight. Carpet throughout most of the home, with wood flooring in the in kitchen/breakfast room, and tile flooring in the bathrooms. The kitchen contains plenty of space to cook and entertain, as well as all Kenmore appliances and four burner gas stove. Other features include a built in microwave, refrigerator, dishwasher, updated cabinets, pantry, recessed lighting, and double sink with adjustable Moen faucet. Bay window in the breakfast room. Formal dining room with carpet, chandelier, chair railings. Mud room off the garage includes washer and dryer, with laminate flooring, and 50 gallon pacemaker gas water heater. Large living room off of kitchen offers up an open layout . Bonus room features carpet, gas fireplace with mantle, recessed lighting, ceiling fan, French doors, and leads to quiet patio and backyard. Patio has mature landscaping and trees for a natural view. Spacious master bedroom with carpet flooring and two ceiling fans, as well as a sitting area. Includes large walk-in closet with three storage racks. Master bathroom includes tile flooring, separate tub and shower with tile backsplash, and double sink. Come find your dream home!
Location
State VA
County Spotsylvania
Zoning P3*
Rooms
Other Rooms Living Room, Dining Room, Primary Bedroom, Bedroom 2, Bedroom 3, Kitchen, Breakfast Room, Mud Room, Bathroom 2, Bonus Room, Primary Bathroom
Main Level Bedrooms 3
Interior
Interior Features Attic, Breakfast Area, Carpet, Ceiling Fan(s), Chair Railings, Combination Kitchen/Dining, Dining Area, Entry Level Bedroom, Family Room Off Kitchen, Flat, Floor Plan - Open, Primary Bath(s), Pantry, Recessed Lighting, Stall Shower, Tub Shower, Walk-in Closet(s), Window Treatments, Wood Floors
Hot Water Natural Gas
Heating Heat Pump(s)
Cooling Central A/C
Flooring Hardwood, Ceramic Tile, Carpet
Fireplaces Number 1
Fireplaces Type Gas/Propane, Mantel(s)
Equipment Built-In Microwave, Dishwasher, Disposal, Dryer, Exhaust Fan, Oven/Range - Gas, Refrigerator, Washer, Water Heater
Furnishings No
Fireplace Y
Window Features Bay/Bow
Appliance Built-In Microwave, Dishwasher, Disposal, Dryer, Exhaust Fan, Oven/Range - Gas, Refrigerator, Washer, Water Heater
Heat Source Natural Gas
Laundry Has Laundry, Main Floor
Exterior
Exterior Feature Patio(s), Porch(es)
Parking Features Garage - Front Entry, Garage Door Opener
Garage Spaces 2.0
Amenities Available Common Grounds, Gated Community, Jog/Walk Path
Water Access N
View Garden/Lawn, Trees/Woods
Roof Type Shingle,Composite
Street Surface Paved
Accessibility None
Porch Patio(s), Porch(es)
Attached Garage 2
Total Parking Spaces 2
Garage Y
Building
Lot Description Backs to Trees, Level, Landscaping, Rear Yard
Story 1
Foundation Crawl Space
Sewer Public Sewer
Water Public
Architectural Style Ranch/Rambler
Level or Stories 1
Additional Building Above Grade, Below Grade
New Construction N
Schools
Elementary Schools Cedar Forest
Middle Schools Battlefield
High Schools Massaponax
School District Spotsylvania County Public Schools
Others
HOA Fee Include All Ground Fee,Common Area Maintenance,Lawn Care Front,Lawn Care Rear,Lawn Care Side,Lawn Maintenance,Security Gate,Road Maintenance,Trash,Snow Removal
Senior Community Yes
Age Restriction 55
Tax ID 25B7-50-
Ownership Fee Simple
SqFt Source Assessor
Security Features Security Gate
Acceptable Financing Cash, Conventional, FHA, VA
Horse Property N
Listing Terms Cash, Conventional, FHA, VA
Financing Cash,Conventional,FHA,VA
Special Listing Condition Standard
Read Less
Want to know what your home might be worth? Contact us for a FREE valuation!

Our team is ready to help you sell your home for the highest possible price ASAP

Bought with Ralph O Johnson • Berkshire Hathaway HomeServices PenFed Realty





