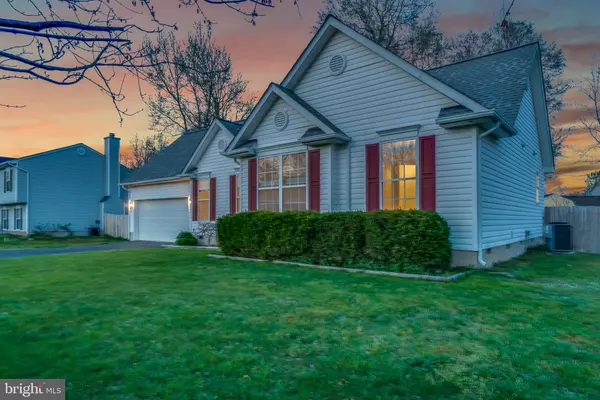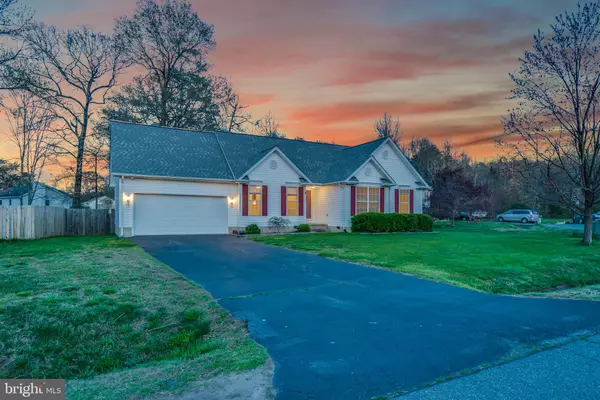$325,000
$325,000
For more information regarding the value of a property, please contact us for a free consultation.
5405 VELD CT Fredericksburg, VA 22407
3 Beds
2 Baths
1,183 SqFt
Key Details
Sold Price $325,000
Property Type Single Family Home
Sub Type Detached
Listing Status Sold
Purchase Type For Sale
Square Footage 1,183 sqft
Price per Sqft $274
Subdivision South Oaks
MLS Listing ID VASP230020
Sold Date 05/12/21
Style Ranch/Rambler
Bedrooms 3
Full Baths 2
HOA Fees $12/ann
HOA Y/N Y
Abv Grd Liv Area 1,183
Originating Board BRIGHT
Year Built 1996
Annual Tax Amount $1,862
Tax Year 2020
Lot Size 0.265 Acres
Acres 0.26
Property Description
Wonderfully upgraded rambler on a quiet cul-de-sac. Open and airy with wood floors and stylish fresh paint throughout! Move right in and enjoy your gourmet kitchen with granite countertops, stainless steel appliances and under cabinet lighting! You'll say "WOW" to the vaulted ceilings and all the natural light . The primary bedroom with walk-in closet also has a connecting bath with granite counters, soaking tub, separate shower and dual sinks. Two more spacious bedrooms, another full bath and laundry room are just down the hall. Open dining room and living room combo have upgraded lighting you will love. Step out to the extra large deck and enjoy BBQ's and views of the large grassy space. Fully fenced backyard ready for your furry friends. 2-car garage with workbench area. has bonus extra storage space above. 5 minutes from Southpoint's fun restaurants, shopping, Publix grocery store and Target! Convenient location with quick access to I-95. Just 15 minutes to downtown historic Fredericksburg. Available immediately. Showings by appointment only.
Location
State VA
County Spotsylvania
Zoning RU
Rooms
Other Rooms Living Room, Dining Room, Primary Bedroom, Bedroom 2, Bedroom 3, Kitchen, Laundry, Bathroom 2, Attic, Primary Bathroom
Main Level Bedrooms 3
Interior
Interior Features Attic, Breakfast Area, Carpet, Ceiling Fan(s), Chair Railings, Combination Dining/Living, Dining Area, Entry Level Bedroom, Family Room Off Kitchen, Floor Plan - Open, Kitchen - Eat-In, Kitchen - Gourmet, Kitchen - Table Space, Primary Bath(s), Soaking Tub, Stall Shower, Tub Shower, Upgraded Countertops, Walk-in Closet(s), Window Treatments, Wood Floors
Hot Water Electric
Heating Central
Cooling Central A/C
Flooring Hardwood, Carpet, Ceramic Tile
Equipment Built-In Microwave, Dishwasher, Disposal, Dryer, Oven/Range - Electric, Refrigerator, Stainless Steel Appliances, Washer, Water Heater
Fireplace N
Appliance Built-In Microwave, Dishwasher, Disposal, Dryer, Oven/Range - Electric, Refrigerator, Stainless Steel Appliances, Washer, Water Heater
Heat Source Electric
Laundry Main Floor
Exterior
Exterior Feature Porch(es), Deck(s)
Parking Features Additional Storage Area, Garage - Front Entry, Garage Door Opener, Oversized
Garage Spaces 2.0
Fence Fully, Privacy, Rear, Wood
Water Access N
Accessibility None
Porch Porch(es), Deck(s)
Attached Garage 2
Total Parking Spaces 2
Garage Y
Building
Lot Description Front Yard, Landscaping, No Thru Street, Private, Rear Yard
Story 1
Sewer Public Sewer
Water Public
Architectural Style Ranch/Rambler
Level or Stories 1
Additional Building Above Grade, Below Grade
Structure Type Vaulted Ceilings
New Construction N
Schools
School District Spotsylvania County Public Schools
Others
Senior Community No
Tax ID 49D2-69-
Ownership Fee Simple
SqFt Source Assessor
Acceptable Financing Cash, Conventional, FHA, USDA, VA, VHDA
Listing Terms Cash, Conventional, FHA, USDA, VA, VHDA
Financing Cash,Conventional,FHA,USDA,VA,VHDA
Special Listing Condition Standard
Read Less
Want to know what your home might be worth? Contact us for a FREE valuation!

Our team is ready to help you sell your home for the highest possible price ASAP

Bought with David L Brewer • Berkshire Hathaway HomeServices PenFed Realty





