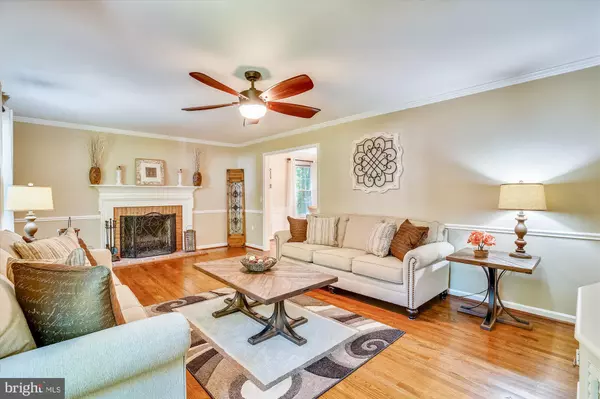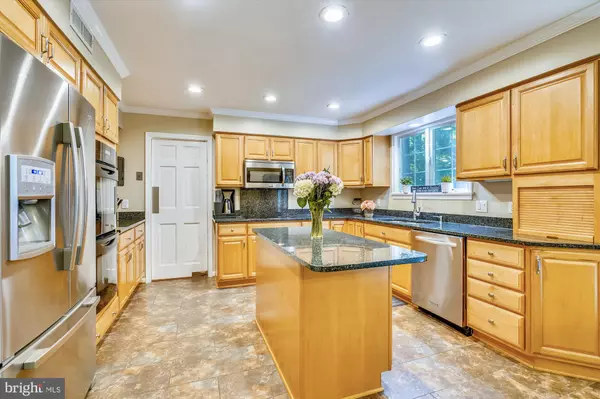$530,000
$500,000
6.0%For more information regarding the value of a property, please contact us for a free consultation.
12503 SAGAMORE FOREST LN Reisterstown, MD 21136
4 Beds
4 Baths
3,664 SqFt
Key Details
Sold Price $530,000
Property Type Single Family Home
Sub Type Detached
Listing Status Sold
Purchase Type For Sale
Square Footage 3,664 sqft
Price per Sqft $144
Subdivision Sagamore Forest
MLS Listing ID MDBC500630
Sold Date 08/21/20
Style Colonial
Bedrooms 4
Full Baths 3
Half Baths 1
HOA Fees $10/ann
HOA Y/N Y
Abv Grd Liv Area 2,576
Originating Board BRIGHT
Year Built 1978
Annual Tax Amount $5,699
Tax Year 2019
Lot Size 1.150 Acres
Acres 1.15
Lot Dimensions 2.00 x
Property Description
Nestled under a canopy of mature trees sits this beautifully updated Colonial in Sagamore Forest. Over an acre of maples and oaks and a gorgeous flowering magnolia offer shade and privacy. Inside, every detail is thoughtfully considered, from the gleaming hardwoods to the dentil molding on the fireplace mantel, from the extensive crown molding to the beautiful trim and wainscoting. The generously-sized kitchen provides ample storage in the custom KraftMaid maple cabinets, with plenty of room to prepare your culinary masterpieces on the granite counters and in the Jenn-Air double wall oven. Entertain inside and out with French doors from the dining room and kitchen to the yard and rear patio. A third door in the mud/laundry room heads out back to the fenced yard and hot tub. Or spill into the comfortable and light-filled family room with a second wood-burning fireplace and beautiful bay windows. Well-designed lighting brightens the rooms with custom chandeliers, recessed lighting, and ceiling fans. Smart design follows into the bathrooms, with granite counters and dual vanities, and a separate prep space outside the toilet/shower areas, allowing several people to get ready in that morning crunch time. The basement is fully finished and offers plenty of room for TV, gaming, workouts, an office, and more, with plenty of room left over for storage. This home is truly remarkable, and is ready to provide the perfect backdrop for many wonderful memories. Come see it soon - you won't regret it!
Location
State MD
County Baltimore
Zoning RESIDENTIAL
Direction North
Rooms
Other Rooms Living Room, Dining Room, Primary Bedroom, Bedroom 2, Bedroom 3, Bedroom 4, Kitchen, Den, Exercise Room, Mud Room, Recreation Room, Bathroom 2, Bathroom 3, Primary Bathroom, Half Bath
Basement Other, Connecting Stairway, Fully Finished, Heated, Improved, Interior Access
Interior
Interior Features Attic, Carpet, Ceiling Fan(s), Chair Railings, Crown Moldings, Dining Area, Family Room Off Kitchen, Floor Plan - Traditional, Formal/Separate Dining Room, Kitchen - Eat-In, Kitchen - Island, Primary Bath(s), Recessed Lighting, Stall Shower, Tub Shower, Upgraded Countertops, Wainscotting, Walk-in Closet(s), Window Treatments, Wood Floors
Hot Water Electric
Heating Forced Air
Cooling Central A/C
Flooring Hardwood, Ceramic Tile, Carpet
Fireplaces Number 2
Fireplaces Type Brick, Equipment, Fireplace - Glass Doors, Mantel(s), Screen
Equipment Built-In Microwave, Cooktop, Dishwasher, Disposal, Dryer - Front Loading, Exhaust Fan, Extra Refrigerator/Freezer, Icemaker, Microwave, Oven - Wall, Oven - Double, Refrigerator, Stainless Steel Appliances, Washer - Front Loading, Water Heater
Fireplace Y
Window Features Double Pane,Bay/Bow,Energy Efficient,Replacement,Screens
Appliance Built-In Microwave, Cooktop, Dishwasher, Disposal, Dryer - Front Loading, Exhaust Fan, Extra Refrigerator/Freezer, Icemaker, Microwave, Oven - Wall, Oven - Double, Refrigerator, Stainless Steel Appliances, Washer - Front Loading, Water Heater
Heat Source Oil
Laundry Main Floor
Exterior
Parking Features Garage - Front Entry, Garage Door Opener, Inside Access
Garage Spaces 7.0
Fence Partially
Utilities Available Cable TV Available, Natural Gas Available
Water Access N
View Trees/Woods
Roof Type Architectural Shingle
Accessibility None
Attached Garage 2
Total Parking Spaces 7
Garage Y
Building
Lot Description Backs to Trees, Front Yard, Level, Partly Wooded, Rear Yard, SideYard(s)
Story 3
Sewer Septic Exists
Water Public
Architectural Style Colonial
Level or Stories 3
Additional Building Above Grade, Below Grade
Structure Type Dry Wall
New Construction N
Schools
School District Baltimore County Public Schools
Others
HOA Fee Include Other
Senior Community No
Tax ID 04041700008241
Ownership Fee Simple
SqFt Source Assessor
Special Listing Condition Standard
Read Less
Want to know what your home might be worth? Contact us for a FREE valuation!

Our team is ready to help you sell your home for the highest possible price ASAP

Bought with Gary S Addington • Cummings & Co. Realtors





