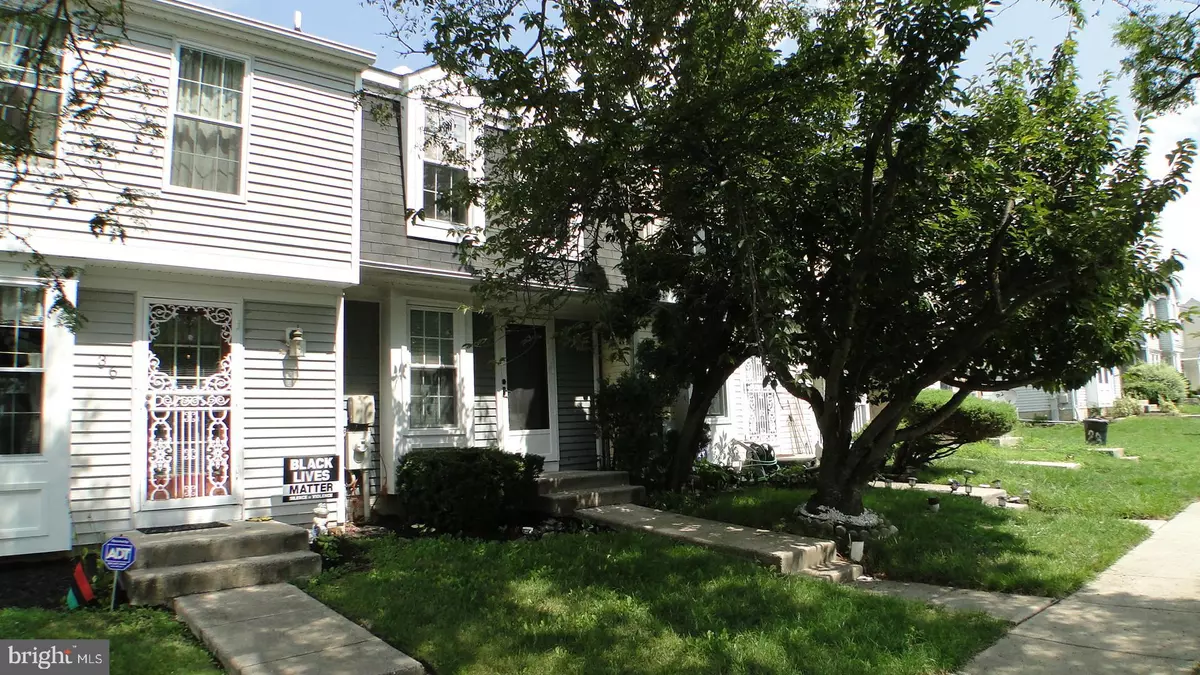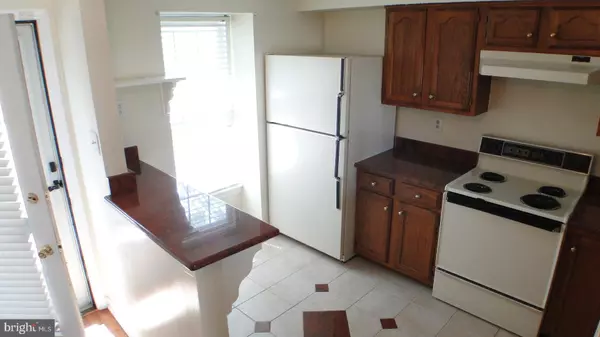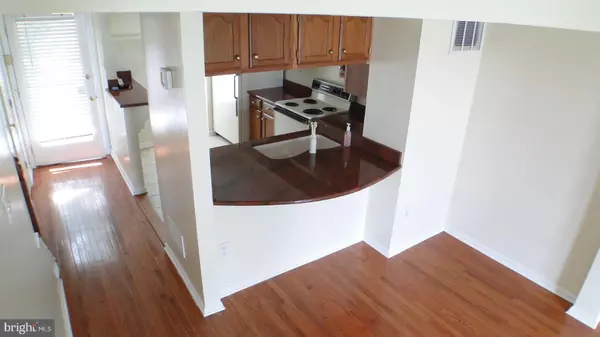$173,500
$179,999
3.6%For more information regarding the value of a property, please contact us for a free consultation.
34 TRIPLE CROWN CT Baltimore, MD 21244
2 Beds
2 Baths
1,384 SqFt
Key Details
Sold Price $173,500
Property Type Townhouse
Sub Type Interior Row/Townhouse
Listing Status Sold
Purchase Type For Sale
Square Footage 1,384 sqft
Price per Sqft $125
Subdivision Parkview Trail
MLS Listing ID MDBC502878
Sold Date 10/09/20
Style Traditional
Bedrooms 2
Full Baths 2
HOA Fees $30/qua
HOA Y/N Y
Abv Grd Liv Area 934
Originating Board BRIGHT
Year Built 1990
Annual Tax Amount $2,364
Tax Year 2019
Lot Size 1,500 Sqft
Acres 0.03
Property Description
A Virtual Showing of this home can be found at 34TripleCrown.com Located just off of Security Blvd and the beltway, this vacant, fixed up, and move in ready townhouse is just waiting for its next owner. Carpet in the upper level and basement in 8/2020. Freshly painted throughout. The main level includes hardwood floors across the living room, dining room and foyer. The kitchen includes granite counters, a double sink, and a ceramic tile floor with inlaid granite matching the counter top. Upstairs, the master bedroom has a double wall closet, a single over the stairs closet, a vanity with a sink, and a private entrance to the bathroom. Second bedroom has a double wall closet. The bathroom has Vinyl floors installed 8/2020, and a vanity with granite counters matching the kitchen. The basement has new carpet and a wet bar in the 20' x 14' recreation room. The rec room has steps up to the back yard. The basement full bath has marble floors and shower surround. The shower also includes a built in seat and shelving, also out of the marble tile.
Location
State MD
County Baltimore
Zoning 010 RESIDENTIAL
Direction Southeast
Rooms
Other Rooms Living Room, Dining Room, Primary Bedroom, Bedroom 2, Kitchen, Recreation Room, Bathroom 1, Bathroom 2
Basement Other
Interior
Interior Features Carpet, Combination Dining/Living, Floor Plan - Open, Recessed Lighting, Tub Shower, Stall Shower, Wet/Dry Bar, Wood Floors
Hot Water Electric
Heating Heat Pump(s)
Cooling Central A/C
Flooring Carpet, Hardwood, Vinyl, Marble, Ceramic Tile
Equipment Dishwasher, Disposal, Dryer, Exhaust Fan, Icemaker, Oven/Range - Electric, Range Hood, Refrigerator, Washer
Furnishings No
Window Features Double Hung,Casement,Vinyl Clad,Screens
Appliance Dishwasher, Disposal, Dryer, Exhaust Fan, Icemaker, Oven/Range - Electric, Range Hood, Refrigerator, Washer
Heat Source Electric
Exterior
Parking On Site 2
Utilities Available Cable TV, Phone, Under Ground, Sewer Available, Water Available
Amenities Available Pool - Outdoor
Water Access N
Roof Type Asphalt
Accessibility None
Garage N
Building
Story 3
Foundation Slab
Sewer Public Sewer
Water Public
Architectural Style Traditional
Level or Stories 3
Additional Building Above Grade, Below Grade
Structure Type Dry Wall
New Construction N
Schools
Elementary Schools Dogwood
Middle Schools Windsor Mill
High Schools Woodlawn High Center For Pre-Eng. Res.
School District Baltimore County Public Schools
Others
HOA Fee Include Common Area Maintenance,Management,Pool(s),Reserve Funds,Road Maintenance
Senior Community No
Tax ID 04012100011259
Ownership Fee Simple
SqFt Source Assessor
Acceptable Financing Negotiable, Conventional, FHA, VA, Cash
Horse Property N
Listing Terms Negotiable, Conventional, FHA, VA, Cash
Financing Negotiable,Conventional,FHA,VA,Cash
Special Listing Condition Standard
Read Less
Want to know what your home might be worth? Contact us for a FREE valuation!

Our team is ready to help you sell your home for the highest possible price ASAP

Bought with Umar Siddique • Long & Foster Real Estate, Inc.





