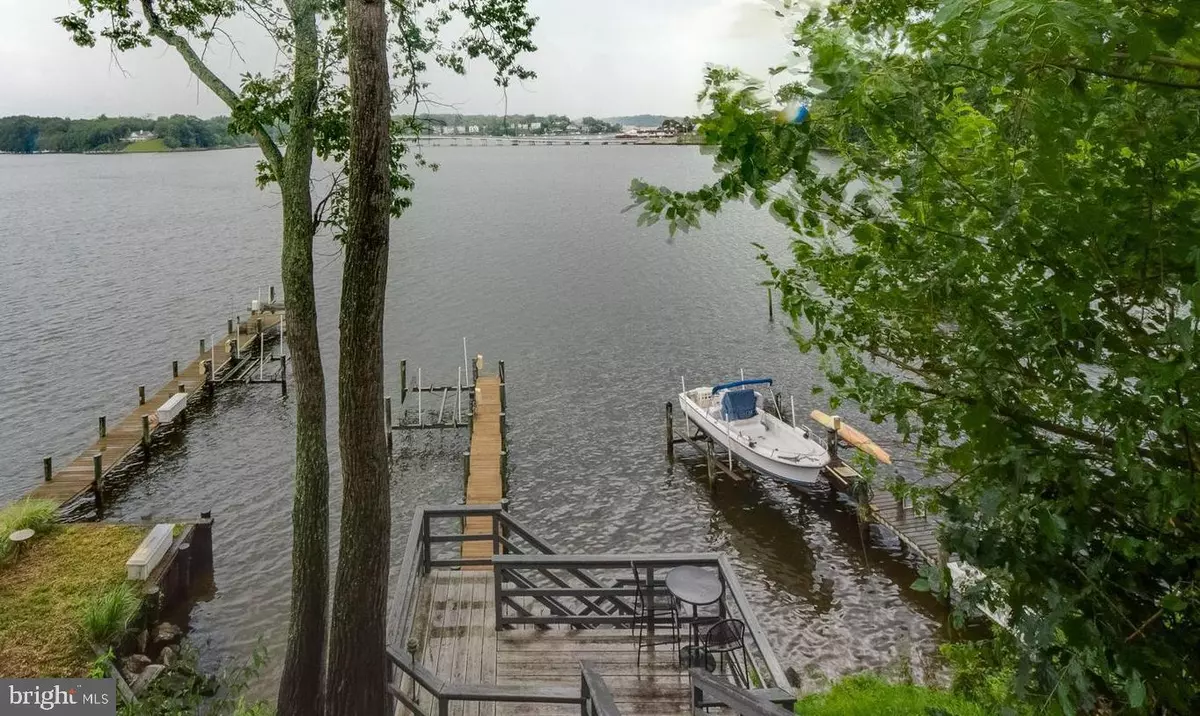$960,000
$949,900
1.1%For more information regarding the value of a property, please contact us for a free consultation.
38 SHORE WALK RD Riva, MD 21140
3 Beds
3 Baths
1,856 SqFt
Key Details
Sold Price $960,000
Property Type Single Family Home
Sub Type Detached
Listing Status Sold
Purchase Type For Sale
Square Footage 1,856 sqft
Price per Sqft $517
Subdivision Sylvan Shores
MLS Listing ID MDAA2003800
Sold Date 09/01/21
Style Coastal
Bedrooms 3
Full Baths 3
HOA Y/N N
Abv Grd Liv Area 1,856
Originating Board BRIGHT
Year Built 1996
Annual Tax Amount $6,468
Tax Year 2020
Lot Size 2,760 Sqft
Acres 0.06
Property Description
Enjoy Fabulous Waterfront Views from 2 Levels of this Coastal-Style Home on the South River. This 3 Bedroom 3 Bath Home has an open concept living area showing off expansive water views of the South River from the kitchen, living room and dining areas. Sit out on your Waterfront Deck off on the Main Level with your morning coffee or afternoon beverage and enjoy the passing boats or check out the wonderous waterfowl from your waterside decks and private pier where you can crab and fish. Your Deep Water Private Pier comes with water and electric and has a boat lift. The main living level includes 1 Bedroom and 1 full Bath, while the Second Level has an extraordinary Primary Bedroom with a vaulted ceiling, walk-in closet, seating area and large, magnificent water views. The Spa-like Primary Bathroom features 2 separate sinks with granite countertops and a large walk-in shower. The 2nd En-suite Bedroom upstairs is light filled and has a large walk-in closet and full bath. Don't forget to check out the basement, a great storage area for all of your waterfront toys! This home is located in the water privileged community of Sylvan Shores which features a community boat ramp, boat slips, kayak/canoe racks, a fishing pier and small beach. The community is 10 minutes from Annapolis and the US Naval Academy, and minutes from the local South River Waterfront Restaurants. Boat to one of the South River Waterfront Restaurants or be out on the Bay in minutes and cruise over to St. Michaels, Oxford or Cambridge. What are you waiting for.Enjoy the Waterfront Lifestyle Now!
Location
State MD
County Anne Arundel
Zoning R5
Rooms
Other Rooms Living Room, Dining Room, Primary Bedroom, Bedroom 2, Kitchen, Basement, Bedroom 1, Laundry, Bathroom 1, Bathroom 2, Primary Bathroom
Basement Other, Daylight, Partial
Main Level Bedrooms 1
Interior
Interior Features Combination Dining/Living, Kitchen - Island, Primary Bedroom - Bay Front, Recessed Lighting, Skylight(s), Soaking Tub
Hot Water Electric
Heating Heat Pump(s)
Cooling Ceiling Fan(s), Central A/C
Flooring Hardwood, Carpet
Fireplaces Number 1
Fireplaces Type Gas/Propane
Equipment Dishwasher, Dryer, Oven - Self Cleaning, Oven/Range - Gas, Refrigerator, Stainless Steel Appliances, Washer, Water Heater
Fireplace Y
Appliance Dishwasher, Dryer, Oven - Self Cleaning, Oven/Range - Gas, Refrigerator, Stainless Steel Appliances, Washer, Water Heater
Heat Source Electric
Laundry Main Floor
Exterior
Exterior Feature Deck(s)
Garage Spaces 5.0
Utilities Available Electric Available, Propane
Waterfront Description Private Dock Site
Water Access Y
Water Access Desc Boat - Powered,Canoe/Kayak,Personal Watercraft (PWC),Private Access,Sail,Waterski/Wakeboard
View Creek/Stream, River
Roof Type Asphalt
Accessibility None
Porch Deck(s)
Total Parking Spaces 5
Garage N
Building
Lot Description Stream/Creek
Story 3
Sewer Public Sewer
Water Public
Architectural Style Coastal
Level or Stories 3
Additional Building Above Grade, Below Grade
New Construction N
Schools
School District Anne Arundel County Public Schools
Others
Pets Allowed Y
Senior Community No
Tax ID 020274910150700
Ownership Fee Simple
SqFt Source Assessor
Acceptable Financing Cash, Conventional, FHA, VA
Horse Property N
Listing Terms Cash, Conventional, FHA, VA
Financing Cash,Conventional,FHA,VA
Special Listing Condition Standard
Pets Allowed Cats OK, Dogs OK
Read Less
Want to know what your home might be worth? Contact us for a FREE valuation!

Our team is ready to help you sell your home for the highest possible price ASAP

Bought with Meagan Buckley • Long & Foster Real Estate, Inc.





