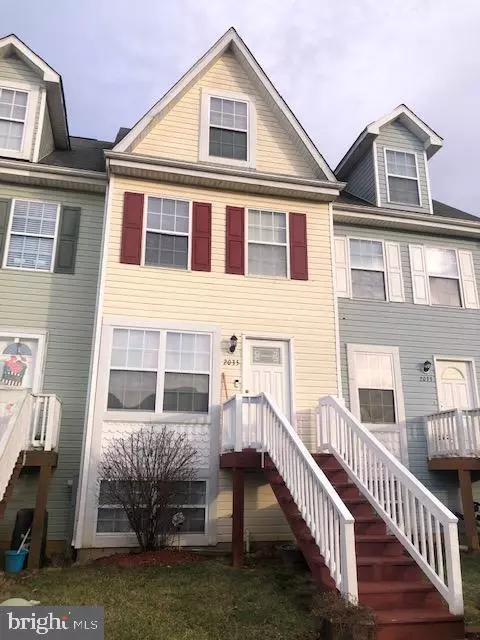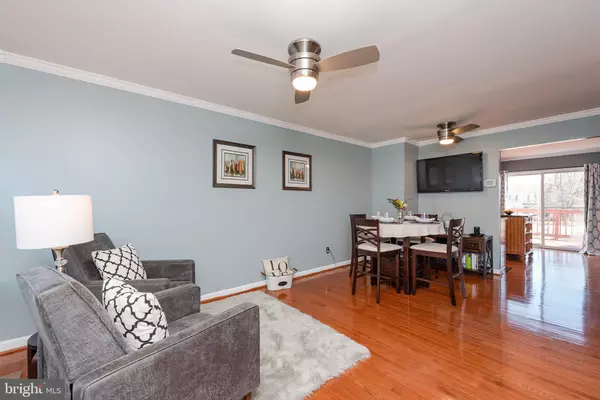$229,000
$229,000
For more information regarding the value of a property, please contact us for a free consultation.
2035 RIDING CROP WAY Baltimore, MD 21244
3 Beds
3 Baths
1,634 SqFt
Key Details
Sold Price $229,000
Property Type Townhouse
Sub Type Interior Row/Townhouse
Listing Status Sold
Purchase Type For Sale
Square Footage 1,634 sqft
Price per Sqft $140
Subdivision Parkview Trail
MLS Listing ID MDBC484332
Sold Date 06/05/20
Style Colonial
Bedrooms 3
Full Baths 2
Half Baths 1
HOA Fees $30/qua
HOA Y/N Y
Abv Grd Liv Area 1,200
Originating Board BRIGHT
Year Built 1998
Annual Tax Amount $3,108
Tax Year 2020
Lot Size 1,500 Sqft
Acres 0.03
Property Description
Victorian style townhome presents 4 levels with 3 bedrooms, 2 full baths, and over 1,634 sqft. Gorgeous hardwoods invite you inside to find an upgraded home featuring refined crown moldings, a sun-kissed living room with heightened double windows, a dining area with a modern lighted fan, and a spacious contemporary kitchen. Stylishly redone, the kitchen features Shaker cabinetry, a center island, stainless steel appliances, granite counters with contrasting backsplash, and space for a table. A 4th level houses the owner's suite displaying an angled ceiling, a walk-in closet and a private bath with a vessel sink and a shower tub combo. The lower level adds to your livability and entertaining spaces including a family room, a walkout to the yard, and extra storage. Convenient to commuter routes, shopping, recreation, golf courses, commuter routes, dining, parks, and more.
Location
State MD
County Baltimore
Zoning RES
Rooms
Other Rooms Living Room, Primary Bedroom, Bedroom 2, Bedroom 3, Kitchen, Basement
Basement Daylight, Full, English, Outside Entrance, Rear Entrance, Sump Pump, Fully Finished, Walkout Level
Interior
Interior Features Floor Plan - Traditional, Kitchen - Country, Primary Bath(s)
Hot Water Electric
Heating Forced Air
Cooling Central A/C, Ceiling Fan(s)
Equipment Built-In Microwave, Dryer, Washer, Dishwasher, Exhaust Fan, Disposal, Refrigerator, Icemaker, Stove, Stainless Steel Appliances
Window Features Screens
Appliance Built-In Microwave, Dryer, Washer, Dishwasher, Exhaust Fan, Disposal, Refrigerator, Icemaker, Stove, Stainless Steel Appliances
Heat Source Electric
Exterior
Parking On Site 2
Utilities Available Cable TV Available
Amenities Available Community Center, Pool - Outdoor, Tennis Courts, Tot Lots/Playground
Water Access N
Roof Type Asphalt
Accessibility None
Garage N
Building
Story 3+
Sewer Public Sewer
Water Public
Architectural Style Colonial
Level or Stories 3+
Additional Building Above Grade, Below Grade
Structure Type Dry Wall
New Construction N
Schools
Elementary Schools Dogwood
Middle Schools Windsor Mill
High Schools Woodlawn
School District Baltimore County Public Schools
Others
HOA Fee Include Pool(s)
Senior Community No
Tax ID 04012200005524
Ownership Fee Simple
SqFt Source Assessor
Special Listing Condition Standard
Read Less
Want to know what your home might be worth? Contact us for a FREE valuation!

Our team is ready to help you sell your home for the highest possible price ASAP

Bought with Sandra A Mills • ExecuHome Realty





