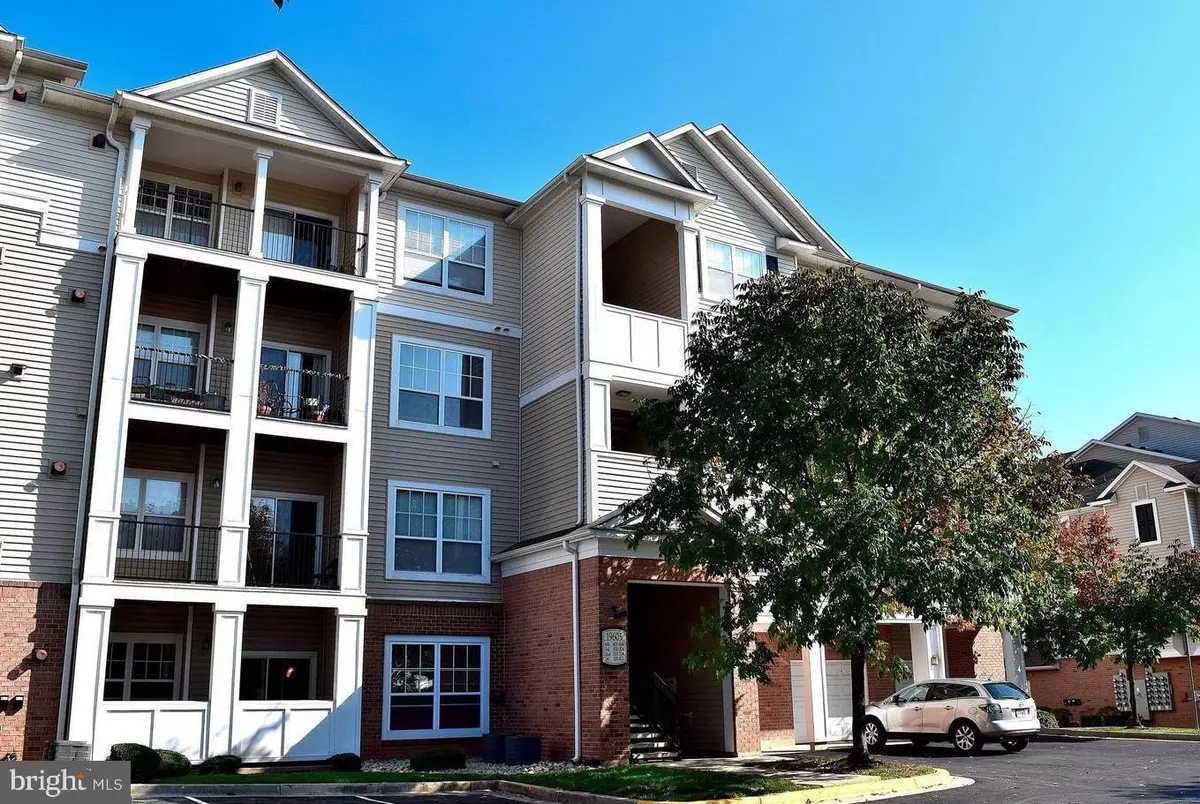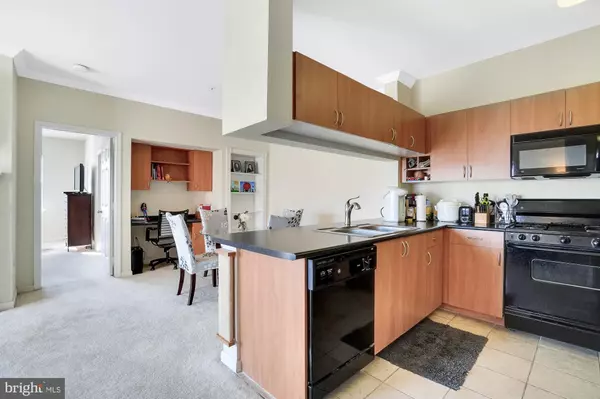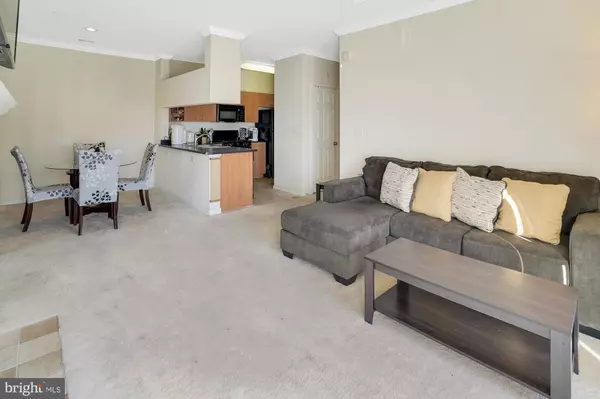$228,000
$229,900
0.8%For more information regarding the value of a property, please contact us for a free consultation.
19605 GALWAY BAY CIR #303 Germantown, MD 20874
2 Beds
2 Baths
1,154 SqFt
Key Details
Sold Price $228,000
Property Type Condo
Sub Type Condo/Co-op
Listing Status Sold
Purchase Type For Sale
Square Footage 1,154 sqft
Price per Sqft $197
Subdivision The Ashmore
MLS Listing ID MDMC708662
Sold Date 07/01/20
Style Colonial
Bedrooms 2
Full Baths 2
Condo Fees $358/mo
HOA Y/N N
Abv Grd Liv Area 1,154
Originating Board BRIGHT
Year Built 2006
Annual Tax Amount $2,017
Tax Year 2019
Property Description
Gorgeous, move-in ready condo in a great commuter location! Walk to shopping, grocery stores, restaurants and public transportation! Great amenities are included with this beautiful home: pool, hot tub, clubhouse, playground, covered picnic area and TWO reserved parking spaces. Great open concept updated kitchen with plenty of cabinetry and counter space! The spacious eat-in dining area features a beautiful upgraded chandelier! The large living area opens to a great balcony for outdoor relaxing. Two extra-large light-filled bedrooms and large bathrooms, too! The Master Bedroom suite includes a walk-in closet with plenty of shelving. Convenient laundry washer/dryer right in the condo. FHA approved. Don't miss your opportunity to own this lovely home! (Feel free to use parking spots #114 and #115). All COVID-19 protocols shall be observed, including only one set of visitors (three persons total) at a time, masks worn, touch surfaces cleaned, and doors opened prior to visit. Listing agent will always be available to answer any questions and will be happy to show your pre-qualified clients the property for you.
Location
State MD
County Montgomery
Zoning RESIDENTIAL CONDOMINIUM
Rooms
Other Rooms Living Room, Dining Room, Primary Bedroom, Bedroom 2, Kitchen, Laundry, Bathroom 2, Primary Bathroom
Main Level Bedrooms 2
Interior
Interior Features Breakfast Area, Carpet, Combination Dining/Living, Kitchen - Table Space, Primary Bath(s)
Hot Water Natural Gas
Cooling Central A/C
Fireplaces Number 1
Fireplaces Type Fireplace - Glass Doors, Gas/Propane
Equipment Dishwasher, Disposal, Dryer, Refrigerator, Washer
Fireplace Y
Window Features Double Pane
Appliance Dishwasher, Disposal, Dryer, Refrigerator, Washer
Heat Source Natural Gas
Laundry Main Floor
Exterior
Exterior Feature Balcony, Porch(es)
Garage Spaces 2.0
Parking On Site 2
Utilities Available Fiber Optics Available
Amenities Available Pool - Outdoor, Club House
Water Access N
Accessibility None
Porch Balcony, Porch(es)
Total Parking Spaces 2
Garage N
Building
Story 1
Unit Features Garden 1 - 4 Floors
Sewer Public Sewer
Water Public
Architectural Style Colonial
Level or Stories 1
Additional Building Above Grade, Below Grade
New Construction N
Schools
Elementary Schools Lake Seneca
Middle Schools Martin Luther King Jr.
High Schools Seneca Valley
School District Montgomery County Public Schools
Others
HOA Fee Include Trash,Health Club,Pool(s),Snow Removal
Senior Community No
Tax ID 160203536544
Ownership Fee Simple
Horse Property N
Special Listing Condition Standard
Read Less
Want to know what your home might be worth? Contact us for a FREE valuation!

Our team is ready to help you sell your home for the highest possible price ASAP

Bought with Madeline Middlebrook • Kennedy & Co





