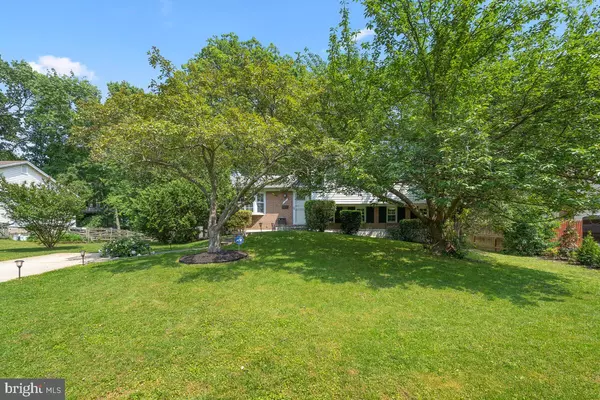$523,000
$499,000
4.8%For more information regarding the value of a property, please contact us for a free consultation.
8 SUNNYSIDE CT Gaithersburg, MD 20877
4 Beds
3 Baths
2,908 SqFt
Key Details
Sold Price $523,000
Property Type Single Family Home
Sub Type Detached
Listing Status Sold
Purchase Type For Sale
Square Footage 2,908 sqft
Price per Sqft $179
Subdivision Brighton East
MLS Listing ID MDMC757840
Sold Date 07/16/21
Style Split Level
Bedrooms 4
Full Baths 2
Half Baths 1
HOA Y/N N
Abv Grd Liv Area 2,292
Originating Board BRIGHT
Year Built 1974
Annual Tax Amount $5,630
Tax Year 2021
Lot Size 0.256 Acres
Acres 0.26
Property Description
Sunny split level situated on quiet cul-de-sac across from picturesque Christman Park. This home features French doors that open out to a screened in porch, and large deck opening to the backyard with storage shed. The eat-in kitchen features a large bay window with privacy shutters, electric appliances, and granite counter tops. Gorgeous hardwood flooring on main level, with carpet on upper and lower levels. Jacuzzi soaking tub in master bath. Basement has a wet bar with room for seating and cozy wood burning fireplace. Lower level has 4th bedroom and bonus room perfect for an office, or in-home gym. Walk out from the lower level to fenced back yard with raised beds for gardening. Enjoy peaceful walks around the neighboring Bohrer Park, Christman Park, Walder Park, and Observatory. ** LOCATION, LOCATION, LOCATION... Nestled near I-270, I-370, Rt 355, and Rt 200. Two miles to Shady Grove Red line metro. Close to NIST, Kentlands, RIO Lakefront, and Downtown Crown shops and restaurants. OPEN HOUSE - SAT 06/05 from 1-4 PM. Offers due Monday June 7th at noon. Please wear shoe covers and face mask inside while touring. **Virtual tour available - click on link.**
Location
State MD
County Montgomery
Zoning R90
Rooms
Other Rooms Living Room, Dining Room, Primary Bedroom, Bedroom 2, Bedroom 3, Bedroom 4, Kitchen, Family Room, Foyer, Laundry, Bonus Room, Primary Bathroom, Half Bath, Screened Porch
Basement Fully Finished, Rear Entrance, Sump Pump
Interior
Interior Features Kitchen - Eat-In, Soaking Tub, Wet/Dry Bar, Wood Floors, Ceiling Fan(s), Crown Moldings, Tub Shower, Window Treatments, Dining Area
Hot Water Electric
Heating Heat Pump(s)
Cooling Central A/C, Heat Pump(s)
Flooring Hardwood, Carpet
Fireplaces Number 1
Fireplaces Type Wood
Equipment Oven - Double, Dishwasher, Disposal, Dryer - Electric, Exhaust Fan, Oven/Range - Electric, Refrigerator, Washer, Microwave, Icemaker
Furnishings No
Fireplace Y
Window Features Bay/Bow
Appliance Oven - Double, Dishwasher, Disposal, Dryer - Electric, Exhaust Fan, Oven/Range - Electric, Refrigerator, Washer, Microwave, Icemaker
Heat Source Electric
Laundry Has Laundry, Basement
Exterior
Exterior Feature Screened, Deck(s)
Garage Spaces 2.0
Fence Rear
Utilities Available Electric Available
Water Access N
Roof Type Composite,Shingle
Accessibility None
Porch Screened, Deck(s)
Total Parking Spaces 2
Garage N
Building
Lot Description Cul-de-sac, Level, Front Yard
Story 4
Sewer Public Sewer
Water Public
Architectural Style Split Level
Level or Stories 4
Additional Building Above Grade, Below Grade
New Construction N
Schools
School District Montgomery County Public Schools
Others
Senior Community No
Tax ID 160901559726
Ownership Fee Simple
SqFt Source Assessor
Security Features Smoke Detector
Acceptable Financing Conventional, FHA, VA, Cash
Horse Property N
Listing Terms Conventional, FHA, VA, Cash
Financing Conventional,FHA,VA,Cash
Special Listing Condition Standard
Read Less
Want to know what your home might be worth? Contact us for a FREE valuation!

Our team is ready to help you sell your home for the highest possible price ASAP

Bought with Lisa Clarke • Coldwell Banker Realty





