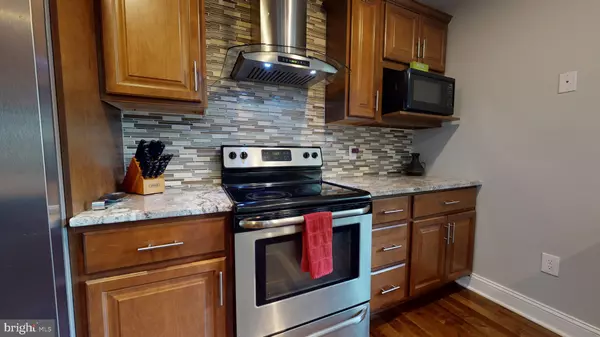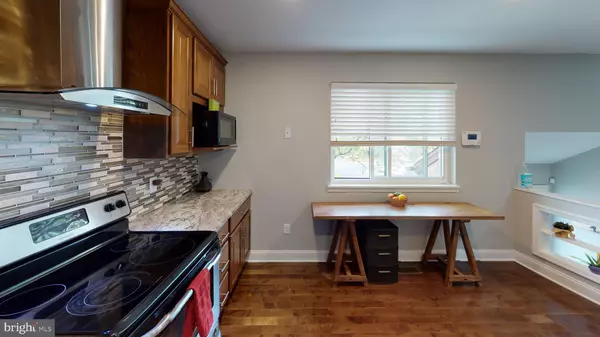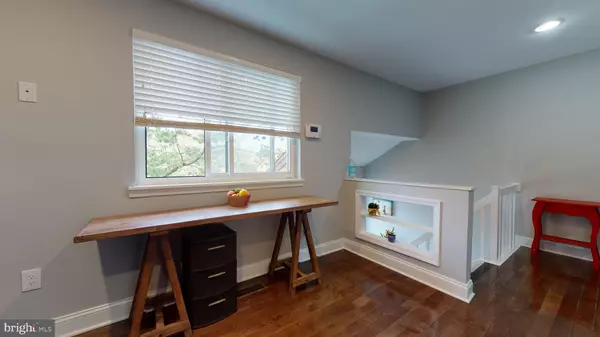$315,000
$312,500
0.8%For more information regarding the value of a property, please contact us for a free consultation.
7131 TALISMAN LN Columbia, MD 21045
4 Beds
4 Baths
1,898 SqFt
Key Details
Sold Price $315,000
Property Type Townhouse
Sub Type Interior Row/Townhouse
Listing Status Sold
Purchase Type For Sale
Square Footage 1,898 sqft
Price per Sqft $165
Subdivision Village Of Owen Brown
MLS Listing ID MDHW285006
Sold Date 10/30/20
Style Colonial
Bedrooms 4
Full Baths 3
Half Baths 1
HOA Fees $110/mo
HOA Y/N Y
Abv Grd Liv Area 1,398
Originating Board BRIGHT
Year Built 1975
Annual Tax Amount $3,749
Tax Year 2019
Lot Size 1,306 Sqft
Acres 0.03
Property Description
Beautifully upgraded and updated brick town home in the lovely Owen Brown Village of Columbia with access to Lake Elkhorn, shopping and fine dining and close to major routes 32 and 29 and 95. The first thing you see as you enter this home is the gorgeous stain glass front door and the cube glass lit entryway foyer. The main floor is gleaming with maple hardwoods, recessed lighting and a half bath. The eat-in gourmet kitchen has all stainless steel appliances, a decorative high end range hood, 42" cabinets and high level granite counter tops. A spacious open floor plan living room and dining room great for entertaining. The lower level offers a large family room with a slider to the paver patio and fenced rear yard. The 4th bedroom has built-in shelving and a walk-in closet. An updated full bath as well as extra storage enhance the lower level. The upper level graces the 3 bedrooms and 2 full updated baths. The owners' suite has a bump out and lots of closet space. All the bedrooms have lighted ceiling fans. The home has been freshly painted throughout. Crown moulding, recessed lighting, window treatments, updated plumbing and light fixtures, high level granite tops in baths as well as kitchen, full sized front loading washer and dryer and more.
Location
State MD
County Howard
Zoning NT
Rooms
Other Rooms Living Room, Dining Room, Primary Bedroom, Bedroom 2, Bedroom 3, Bedroom 4, Kitchen, Family Room, Bathroom 2, Bathroom 3, Primary Bathroom
Basement Full, Fully Finished, Daylight, Partial, Walkout Level, Outside Entrance
Interior
Interior Features Breakfast Area, Ceiling Fan(s), Floor Plan - Open, Formal/Separate Dining Room, Kitchen - Eat-In, Pantry, Wood Floors, Window Treatments
Hot Water Electric
Heating Forced Air
Cooling Central A/C, Ceiling Fan(s)
Flooring Ceramic Tile, Hardwood, Other
Equipment Dishwasher, Disposal, Icemaker, Microwave, Oven/Range - Electric, Range Hood, Refrigerator, Washer, Dryer
Fireplace N
Window Features Double Pane,Sliding
Appliance Dishwasher, Disposal, Icemaker, Microwave, Oven/Range - Electric, Range Hood, Refrigerator, Washer, Dryer
Heat Source Electric
Exterior
Garage Spaces 2.0
Fence Privacy, Wood
Amenities Available Common Grounds, Jog/Walk Path, Lake, Pool Mem Avail, Tot Lots/Playground, Water/Lake Privileges
Water Access N
Roof Type Asphalt,Asbestos Shingle
Accessibility None
Total Parking Spaces 2
Garage N
Building
Lot Description Backs - Open Common Area, Cul-de-sac, Landscaping, Rear Yard
Story 3
Sewer Public Sewer
Water Public
Architectural Style Colonial
Level or Stories 3
Additional Building Above Grade, Below Grade
New Construction N
Schools
School District Howard County Public School System
Others
Pets Allowed Y
HOA Fee Include Common Area Maintenance,Management,Reserve Funds,Road Maintenance,Snow Removal
Senior Community No
Tax ID 1416085723
Ownership Fee Simple
SqFt Source Estimated
Security Features Security System
Horse Property N
Special Listing Condition Standard
Pets Allowed No Pet Restrictions
Read Less
Want to know what your home might be worth? Contact us for a FREE valuation!

Our team is ready to help you sell your home for the highest possible price ASAP

Bought with Bolarinwa A Awe • ExecuHome Realty





