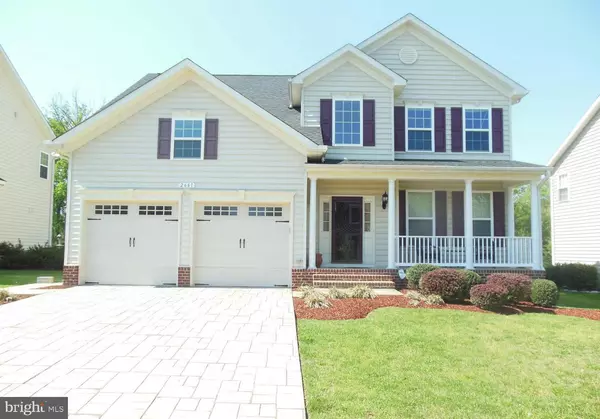$551,000
$551,000
For more information regarding the value of a property, please contact us for a free consultation.
2661 ACADEMIC CT Waldorf, MD 20603
4 Beds
4 Baths
3,271 SqFt
Key Details
Sold Price $551,000
Property Type Single Family Home
Sub Type Detached
Listing Status Sold
Purchase Type For Sale
Square Footage 3,271 sqft
Price per Sqft $168
Subdivision North Pointe
MLS Listing ID MDCH2000836
Sold Date 08/27/21
Style Colonial
Bedrooms 4
Full Baths 3
Half Baths 1
HOA Fees $60/qua
HOA Y/N Y
Abv Grd Liv Area 2,346
Originating Board BRIGHT
Year Built 2009
Annual Tax Amount $4,567
Tax Year 2021
Lot Size 8,533 Sqft
Acres 0.2
Property Description
Gorgeous Home located in sought after North Pointe Subdivision! Just a 2 minute drive to North Pointe High School and Theodore G. Davis Middle School. Enter off of the Front Porch into the Majestic 2 Story Foyer with Hardwood Floors. Gourmet Kitchen with Upgraded Kitchen Cabinets, Beautiful Granite Counter Top and Back Splash! Large Kitchen Island perfect for entertaining. Double Wall Oven for easier holidays. AMPLE Cabinet Space. Formal Dining Room with Wainscoting. Family Room with Gas Fireplace. AMAZING PORCH off Kitchen Eating Area, Upper level has 3 BIG Bedrooms and an Unbelievable Master Suite. The upstairs usually offered 4 bedrooms. The 4th bedroom was incorporated (when it was originally built) into the Master Suite as a Lovely Sitting Area with Built ins! HUGE Master Bathroom with Large Corner Soaking Tub. The Lower Level has a 4th Bedroom, Full Bathroom and a VERY LARGE Recreation Room or 2nd Family Room. Step out from the Lower Level to a Spacious Patio for overflow Entertaining from the above Porch. Rear Yard is Fully Fenced with Easy to Maintain Vinyl Fencing. This Awesome Home will not last long in this real estate market. So contact us TODAY for a Private Showing.
Location
State MD
County Charles
Zoning RL
Rooms
Basement Daylight, Full, Connecting Stairway, Fully Finished, Full, Improved, Windows
Interior
Interior Features Floor Plan - Open, Formal/Separate Dining Room, Kitchen - Eat-In, Kitchen - Gourmet, Kitchen - Island, Kitchen - Table Space, Walk-in Closet(s), Attic, Breakfast Area, Carpet, Ceiling Fan(s), Chair Railings, Crown Moldings, Pantry, Recessed Lighting, Soaking Tub, Sprinkler System, Upgraded Countertops, Wainscotting, Wood Floors
Hot Water Natural Gas
Heating Forced Air
Cooling Central A/C, Heat Pump(s)
Flooring Hardwood, Carpet, Ceramic Tile
Fireplaces Number 1
Equipment Built-In Microwave, Cooktop, Dishwasher, Disposal, Dryer, Exhaust Fan, Icemaker, Oven - Double, Oven - Wall, Refrigerator, Washer, Water Heater - Tankless
Appliance Built-In Microwave, Cooktop, Dishwasher, Disposal, Dryer, Exhaust Fan, Icemaker, Oven - Double, Oven - Wall, Refrigerator, Washer, Water Heater - Tankless
Heat Source Natural Gas
Laundry Main Floor
Exterior
Parking Features Garage - Front Entry, Garage Door Opener
Garage Spaces 2.0
Fence Decorative, Rear, Vinyl
Water Access N
Roof Type Asphalt
Accessibility 32\"+ wide Doors
Attached Garage 2
Total Parking Spaces 2
Garage Y
Building
Story 3
Sewer Public Sewer
Water Public
Architectural Style Colonial
Level or Stories 3
Additional Building Above Grade, Below Grade
New Construction N
Schools
School District Charles County Public Schools
Others
Pets Allowed Y
HOA Fee Include Trash
Senior Community No
Tax ID 0906337198
Ownership Fee Simple
SqFt Source Assessor
Horse Property N
Special Listing Condition Standard
Pets Allowed No Pet Restrictions
Read Less
Want to know what your home might be worth? Contact us for a FREE valuation!

Our team is ready to help you sell your home for the highest possible price ASAP

Bought with Pamela R Houston • Residential Plus Real Estate Services





