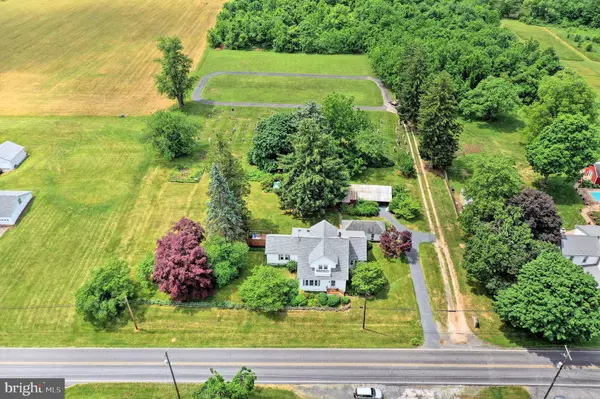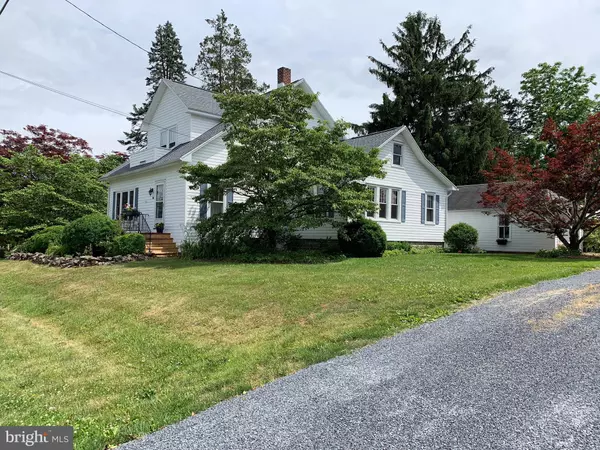$251,000
$259,900
3.4%For more information regarding the value of a property, please contact us for a free consultation.
80 OLD ROUTE 30 Mc Knightstown, PA 17343
4 Beds
2 Baths
2,544 SqFt
Key Details
Sold Price $251,000
Property Type Single Family Home
Sub Type Detached
Listing Status Sold
Purchase Type For Sale
Square Footage 2,544 sqft
Price per Sqft $98
Subdivision Mcnightstown
MLS Listing ID PAAD111836
Sold Date 08/21/20
Style Craftsman
Bedrooms 4
Full Baths 2
HOA Y/N N
Abv Grd Liv Area 2,544
Originating Board BRIGHT
Year Built 1916
Annual Tax Amount $3,130
Tax Year 2020
Lot Size 1.010 Acres
Acres 1.01
Property Description
Distinct American Craftsman This 4 Bedroom, 2 full bath home boast unbelievable character. Many features include the sunroom, classic foyer with open staircase, french doors, formal living room, formal dining room, hardwood flooring, large eat in kitchen with all appliances, family room, den/office, first floor master suite with walk-in closet , & main level laundry room. 2nd story offers 3 additional bedrooms, and full bath, and 3 walk -in closets. Exterior offers a deck, garage, pavilion, & concrete sitting pool. This property is just minutes from Historic Downtown Gettysburg, near the ski resort, and golf courses, and a short drive to the PA/MD line. This is a must see!
Location
State PA
County Adams
Area Franklin Twp (14312)
Zoning RESIDENTIAL
Direction North
Rooms
Other Rooms Living Room, Dining Room, Primary Bedroom, Bedroom 2, Bedroom 3, Bedroom 4, Kitchen, Family Room, Foyer, Sun/Florida Room, Laundry, Office, Bathroom 2, Primary Bathroom
Basement Full
Main Level Bedrooms 1
Interior
Interior Features Built-Ins, Carpet, Ceiling Fan(s), Double/Dual Staircase, Entry Level Bedroom, Family Room Off Kitchen, Floor Plan - Traditional, Formal/Separate Dining Room, Kitchen - Eat-In, Kitchen - Table Space, Primary Bath(s), Pantry, Skylight(s), Stall Shower, Walk-in Closet(s), Window Treatments, Wood Floors
Hot Water Electric
Heating Forced Air
Cooling Ceiling Fan(s), Window Unit(s)
Flooring Carpet, Hardwood, Vinyl
Equipment Cooktop, Dishwasher, Dryer - Electric, Refrigerator, Washer
Furnishings No
Fireplace N
Window Features Casement,Double Hung,Double Pane,Energy Efficient,Insulated,Replacement,Screens,Skylights
Appliance Cooktop, Dishwasher, Dryer - Electric, Refrigerator, Washer
Heat Source Oil
Laundry Main Floor, Has Laundry, Dryer In Unit, Washer In Unit
Exterior
Parking Features Garage - Side Entry, Garage Door Opener
Garage Spaces 1.0
Water Access N
View Garden/Lawn, Mountain, Scenic Vista
Roof Type Shingle
Street Surface Black Top
Accessibility 2+ Access Exits
Road Frontage Boro/Township
Total Parking Spaces 1
Garage Y
Building
Lot Description Front Yard, Not In Development, Partly Wooded, Rear Yard, Road Frontage, Rural
Story 2
Foundation Block
Sewer Public Sewer
Water Well
Architectural Style Craftsman
Level or Stories 2
Additional Building Above Grade, Below Grade
Structure Type Plaster Walls,Dry Wall
New Construction N
Schools
School District Gettysburg Area
Others
Pets Allowed Y
Senior Community No
Tax ID 12D11-0071---000
Ownership Fee Simple
SqFt Source Estimated
Acceptable Financing Cash, USDA, VA, FHA
Horse Property N
Listing Terms Cash, USDA, VA, FHA
Financing Cash,USDA,VA,FHA
Special Listing Condition Standard
Pets Allowed Cats OK, Dogs OK
Read Less
Want to know what your home might be worth? Contact us for a FREE valuation!

Our team is ready to help you sell your home for the highest possible price ASAP

Bought with Melanie Fox • RE/MAX Realty Professionals





