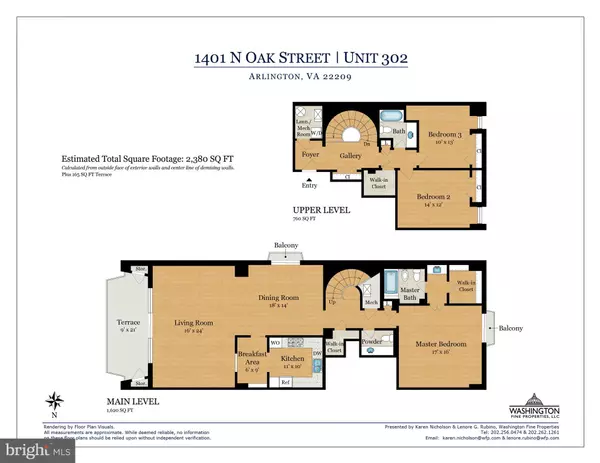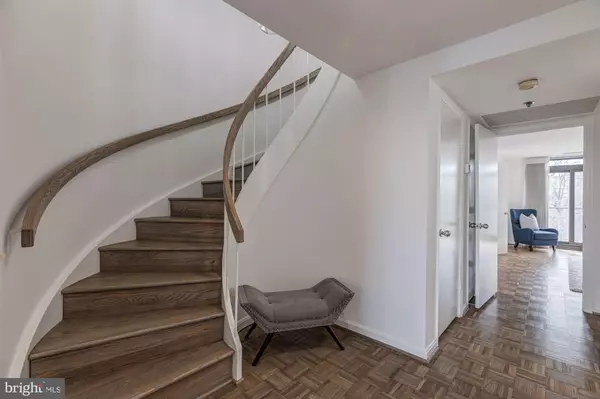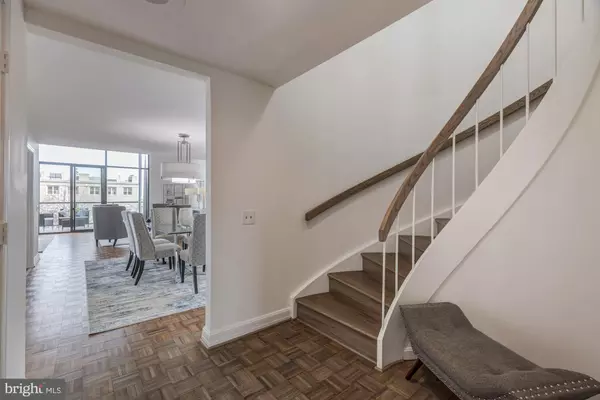$1,070,000
$1,150,000
7.0%For more information regarding the value of a property, please contact us for a free consultation.
1401 N OAK ST #302 Arlington, VA 22209
3 Beds
3 Baths
2,380 SqFt
Key Details
Sold Price $1,070,000
Property Type Condo
Sub Type Condo/Co-op
Listing Status Sold
Purchase Type For Sale
Square Footage 2,380 sqft
Price per Sqft $449
Subdivision The Weslie
MLS Listing ID VAAR159868
Sold Date 07/08/20
Style Transitional
Bedrooms 3
Full Baths 2
Half Baths 1
Condo Fees $1,479/mo
HOA Y/N N
Abv Grd Liv Area 2,380
Originating Board BRIGHT
Year Built 1981
Annual Tax Amount $9,597
Tax Year 2019
Property Description
This unique, hard to find three-bedroom duplex residence has 2,380 square feet of living space. Residents enter into a proper entry foyer with a large coat closet. A dramatic curved staircase with hand-carved railing and spindles leads to the main level. The living room is 24-feet long with 13-foot ceilings and has a 17-foot wall of sliding glass doors opening to a 21-foot private balcony, with stunning views. The dining room features a balcony and provides spectacular views of the Potomac River. The kitchen features a separate breakfast room which also has incredible views.The luxurious master bedroom suite has a private balcony. The master suite includes a spacious walk-in closet and full, private bathroom. The entry level features two additional, well-sized bedrooms with large closets and beautiful views. A second full bathroom sits adjacent to the bedrooms. Abundant storage and function is found in the hallway walk-in closet, linen closet and laundry/utility room. Pet Friendly.
Location
State VA
County Arlington
Zoning RA6-15
Rooms
Main Level Bedrooms 1
Interior
Interior Features Breakfast Area, Combination Dining/Living, Curved Staircase, Dining Area, Entry Level Bedroom, Kitchen - Gourmet, Primary Bath(s), Recessed Lighting, Walk-in Closet(s), Wood Floors
Hot Water Electric
Heating Forced Air
Cooling Central A/C
Equipment Dishwasher, Microwave, Oven/Range - Electric, Refrigerator, Washer
Furnishings No
Fireplace N
Window Features Double Pane,Insulated
Appliance Dishwasher, Microwave, Oven/Range - Electric, Refrigerator, Washer
Heat Source Electric
Laundry Washer In Unit, Dryer In Unit
Exterior
Exterior Feature Balcony, Balconies- Multiple, Terrace
Parking Features Garage - Rear Entry
Garage Spaces 3.0
Parking On Site 3
Amenities Available Reserved/Assigned Parking, Security, Concierge, Elevator, Extra Storage, Other
Water Access N
View City, Panoramic, Park/Greenbelt, River, Scenic Vista, Water
Accessibility None
Porch Balcony, Balconies- Multiple, Terrace
Attached Garage 3
Total Parking Spaces 3
Garage Y
Building
Story 2
Unit Features Hi-Rise 9+ Floors
Sewer Public Sewer
Water Public
Architectural Style Transitional
Level or Stories 2
Additional Building Above Grade, Below Grade
Structure Type 2 Story Ceilings
New Construction N
Schools
School District Arlington County Public Schools
Others
Pets Allowed Y
HOA Fee Include Common Area Maintenance,Ext Bldg Maint,Insurance,Lawn Maintenance,Management,Reserve Funds,Snow Removal,Trash,Water,Sewer,Fiber Optics Available
Senior Community No
Tax ID 17-032-099
Ownership Condominium
Security Features Desk in Lobby,Main Entrance Lock
Horse Property N
Special Listing Condition Standard
Pets Allowed Size/Weight Restriction
Read Less
Want to know what your home might be worth? Contact us for a FREE valuation!

Our team is ready to help you sell your home for the highest possible price ASAP

Bought with Ronald L Riddell • Promax Management, Inc.





