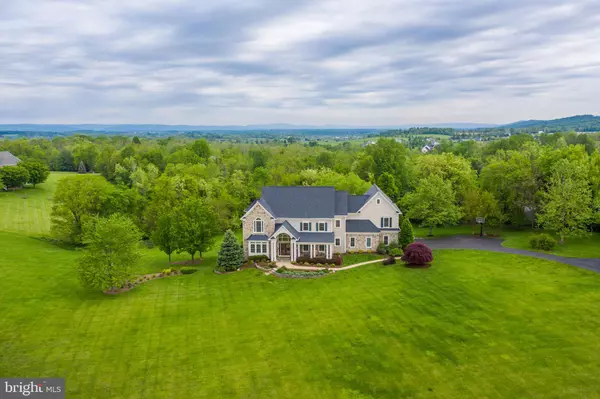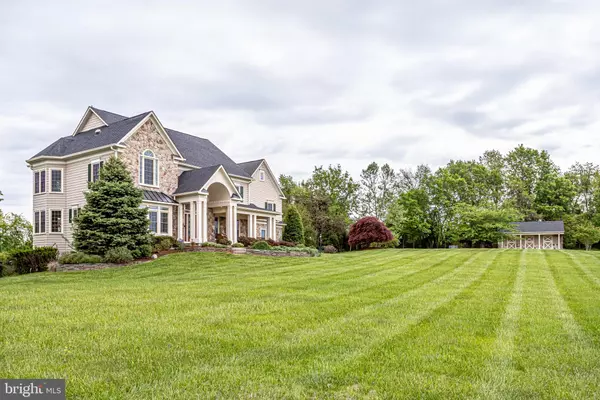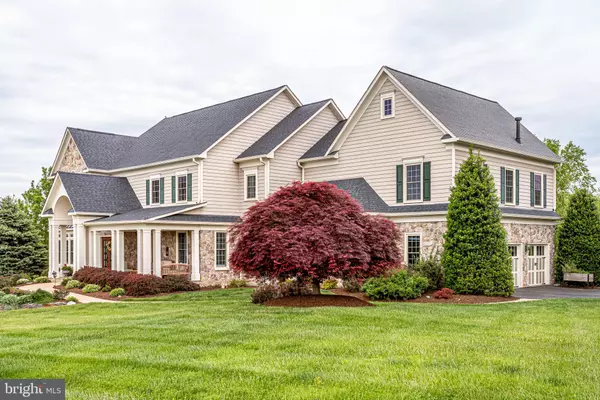$1,250,000
$1,175,000
6.4%For more information regarding the value of a property, please contact us for a free consultation.
40888 HANNAH DR Waterford, VA 20197
4 Beds
5 Baths
6,924 SqFt
Key Details
Sold Price $1,250,000
Property Type Single Family Home
Sub Type Detached
Listing Status Sold
Purchase Type For Sale
Square Footage 6,924 sqft
Price per Sqft $180
Subdivision Waterford Heights
MLS Listing ID VALO438712
Sold Date 06/11/21
Style Craftsman
Bedrooms 4
Full Baths 4
Half Baths 1
HOA Fees $62/ann
HOA Y/N Y
Abv Grd Liv Area 4,899
Originating Board BRIGHT
Year Built 1998
Annual Tax Amount $10,021
Tax Year 2021
Lot Size 3.410 Acres
Acres 3.41
Property Description
If you're looking for a home that's turnkey, with a rare pride of ownership that's reflected in even the smallest of details, this home epitomizes everything you could hope to find. Stunning CUSTOM built home situated on a private 3.41 acres in the quiet neighborhood of Waterford Heights. Perfect blend of secluded country living while still having a sense of community and enjoying all the modern conveniences, including high speed internet. Home backs to 17 ACRES of open space and the neighborhood borders 400 acres of conservancy space. Truly too many upgrades to list! Inviting double door entry, grand two story foyer, hardwood floors throughout main level, impressive main level office, chef's kitchen with upgraded appliances, double ovens, light filled walk-in pantry, wet bar and huge center island. Walkout from eat-in kitchen area to brand new Trex deck & pergola. Luxurious master bedroom retreat that feels like it's own wing of the house. Spa-like 5 piece master bathroom (completely remodeled in 2017) with all cedar sauna. Master bedroom suite also features a cozy gas fireplace, plus his and her closets upgraded to include wood flooring, custom shelves and even has a shoe lazy susan! Three additional bedrooms and two additional full baths on upper level: Bedroom #2 enjoys its own private, completely remodeled full bath with walk-in shower and Bedrooms 3 and 4 share convenient Jack & Jill bathroom. Fully finished WALK OUT lower level with so much versatile square footage that can be used to fit your needs featuring large recreation room, separate den with ensuite full bath, media room (currently used as bedroom), game room area, second small kitchen, and gym/playroom with walkout to lower level patio. Serene and functional lot with amazing treelined backyard, great shed currently wired for a workshop and framed for easy conversion to horse stable, and multiple outdoor living and entertaining spaces, plus short distances to two wineries. 40888 Hannah Drive: where home feels like a private country destination, yet your oasis is nestled in a community with all the modern luxuries and conveniences!
Location
State VA
County Loudoun
Zoning 03
Rooms
Basement Full, Fully Finished, Walkout Level, Outside Entrance, Rear Entrance, Windows
Interior
Interior Features Breakfast Area, Butlers Pantry, Chair Railings, Crown Moldings, Dining Area, Family Room Off Kitchen, Floor Plan - Open, Kitchen - Eat-In, Kitchen - Gourmet, Kitchen - Island, Primary Bath(s), Recessed Lighting, Upgraded Countertops, Window Treatments, Wood Floors, Ceiling Fan(s), Water Treat System, Wood Stove, Additional Stairway, Central Vacuum, Pantry, Sauna, Soaking Tub, Walk-in Closet(s)
Hot Water Propane
Heating Heat Pump(s), Forced Air
Cooling Central A/C
Fireplaces Number 3
Fireplaces Type Screen, Gas/Propane, Wood
Equipment Central Vacuum, Dryer, Washer, Cooktop, Dishwasher, Disposal, Icemaker, Refrigerator, Water Heater, Oven - Double, Stainless Steel Appliances
Fireplace Y
Appliance Central Vacuum, Dryer, Washer, Cooktop, Dishwasher, Disposal, Icemaker, Refrigerator, Water Heater, Oven - Double, Stainless Steel Appliances
Heat Source Propane - Owned
Laundry Main Floor
Exterior
Exterior Feature Deck(s), Patio(s), Porch(es)
Parking Features Garage - Side Entry, Garage Door Opener
Garage Spaces 3.0
Water Access N
View Garden/Lawn, Trees/Woods
Accessibility None
Porch Deck(s), Patio(s), Porch(es)
Attached Garage 3
Total Parking Spaces 3
Garage Y
Building
Lot Description Backs to Trees, Backs - Open Common Area, Landscaping
Story 3
Sewer On Site Septic
Water Private, Well
Architectural Style Craftsman
Level or Stories 3
Additional Building Above Grade, Below Grade
Structure Type 2 Story Ceilings,9'+ Ceilings,Cathedral Ceilings
New Construction N
Schools
Elementary Schools Waterford
Middle Schools Harmony
High Schools Woodgrove
School District Loudoun County Public Schools
Others
Senior Community No
Tax ID 264469482000
Ownership Fee Simple
SqFt Source Assessor
Horse Property Y
Horse Feature Horses Allowed
Special Listing Condition Standard
Read Less
Want to know what your home might be worth? Contact us for a FREE valuation!

Our team is ready to help you sell your home for the highest possible price ASAP

Bought with Vincent S. Tabacco • EXP Realty, LLC





