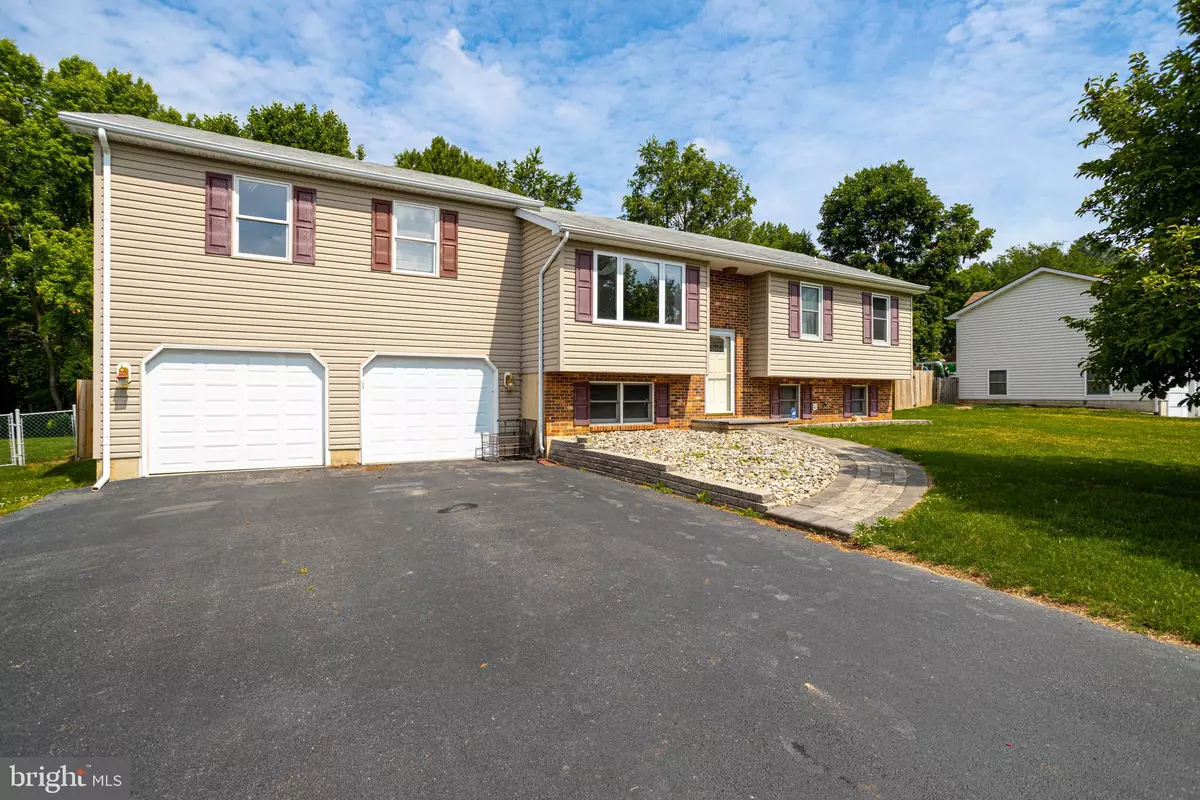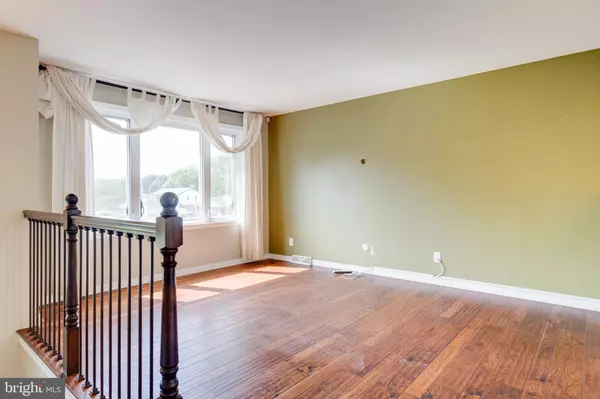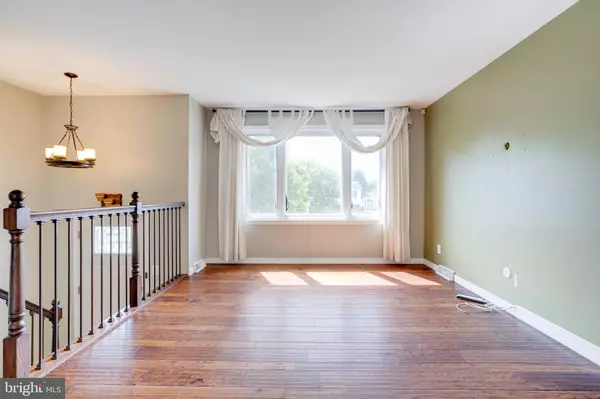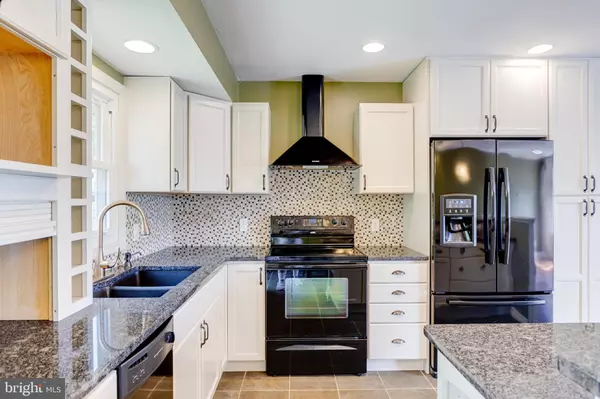$286,000
$280,000
2.1%For more information regarding the value of a property, please contact us for a free consultation.
110 WHITEHALL RD Elkton, MD 21921
3 Beds
2 Baths
2,182 SqFt
Key Details
Sold Price $286,000
Property Type Single Family Home
Sub Type Detached
Listing Status Sold
Purchase Type For Sale
Square Footage 2,182 sqft
Price per Sqft $131
Subdivision None Available
MLS Listing ID MDCC175164
Sold Date 07/16/21
Style Split Foyer
Bedrooms 3
Full Baths 1
Half Baths 1
HOA Y/N N
Abv Grd Liv Area 1,726
Originating Board BRIGHT
Year Built 1982
Annual Tax Amount $3,966
Tax Year 2020
Lot Size 0.431 Acres
Acres 0.43
Property Description
Updated split foyer with an abundance of finished square footage! Gorgeous eat in kitchen with loads of cabinets, granite counter tops, breakfast bar, recessed and pendant lights, as well as black appliances. Located just off the kitchen is a nice sized family room with bay window, and ceramic tiled flooring. 3 bedrooms, and a renovated bathroom with large shower complete the main level of the home. In the lower level you'll find a large den area with laminate flooring, a half bath area, and an additional room that could potentially be a 4th bedroom. Sliding doors from the kitchen open to a deck, and located just to the left of the deck are stairs that lead to a huge unfinished area over the 2 car garage. Electric has already been installed to this area, so it just needs walls, and flooring to add on to the already 2100+ finished square footage found in the home. The backyard includes a shed, backs to woods, and has a privacy fence. All appliances included. HVAC only 3 years old. Schedule an appointment today!
Location
State MD
County Cecil
Zoning R1
Rooms
Basement Full, Heated, Partially Finished, Interior Access, Walkout Level
Main Level Bedrooms 3
Interior
Interior Features Combination Kitchen/Dining, Family Room Off Kitchen
Hot Water Electric
Heating Heat Pump(s)
Cooling Central A/C
Equipment Dishwasher, Dryer, Microwave, Oven/Range - Electric, Range Hood, Disposal, Exhaust Fan, Refrigerator
Appliance Dishwasher, Dryer, Microwave, Oven/Range - Electric, Range Hood, Disposal, Exhaust Fan, Refrigerator
Heat Source Electric
Exterior
Parking Features Garage - Front Entry, Garage Door Opener
Garage Spaces 2.0
Water Access N
Roof Type Asphalt
Accessibility None
Attached Garage 2
Total Parking Spaces 2
Garage Y
Building
Lot Description Backs to Trees, Rear Yard
Story 2
Sewer Public Sewer
Water Public
Architectural Style Split Foyer
Level or Stories 2
Additional Building Above Grade, Below Grade
New Construction N
Schools
School District Cecil County Public Schools
Others
Senior Community No
Tax ID 0803069265
Ownership Fee Simple
SqFt Source Assessor
Special Listing Condition Standard
Read Less
Want to know what your home might be worth? Contact us for a FREE valuation!

Our team is ready to help you sell your home for the highest possible price ASAP

Bought with Rebecca Buckland • Coldwell Banker Rowley Realtors





