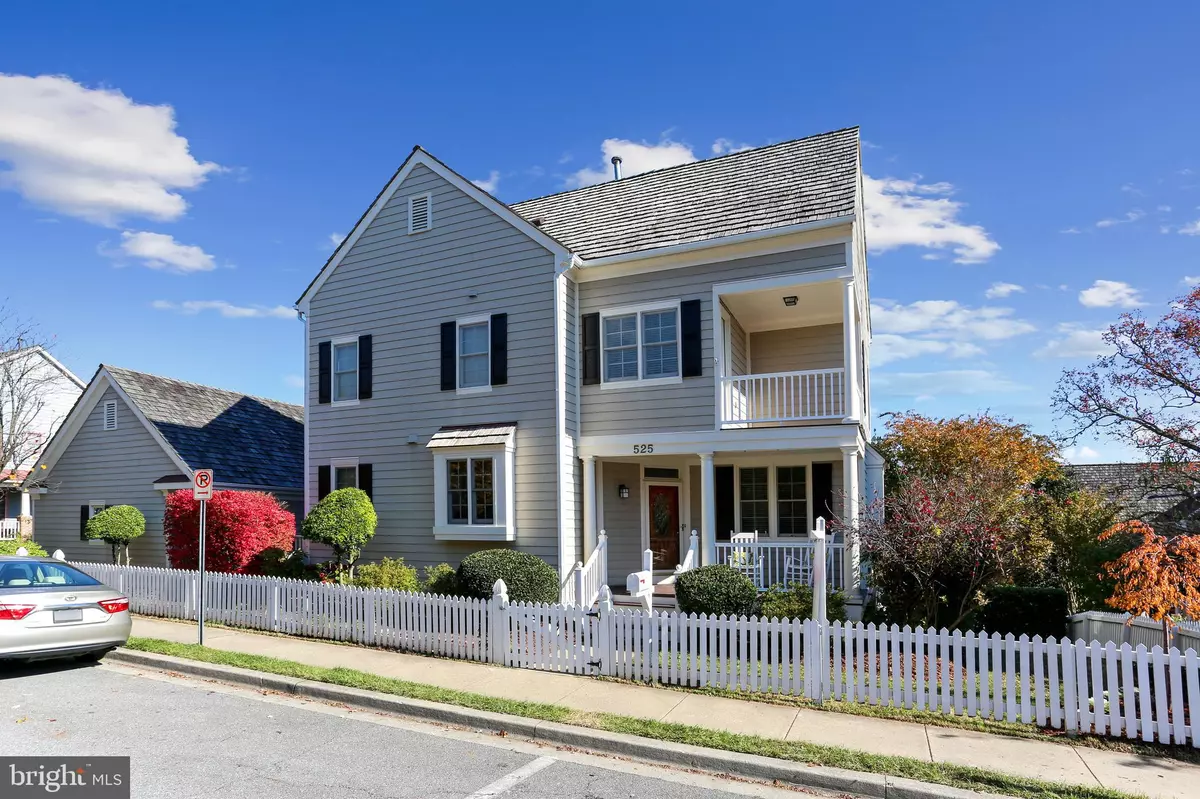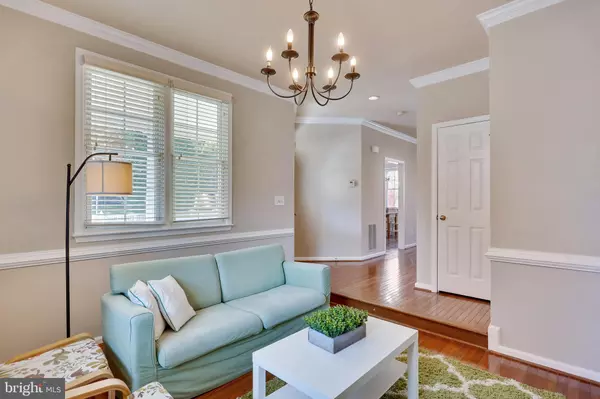$725,000
$724,900
For more information regarding the value of a property, please contact us for a free consultation.
525 KENT OAKS WAY Gaithersburg, MD 20878
3 Beds
4 Baths
2,192 SqFt
Key Details
Sold Price $725,000
Property Type Single Family Home
Sub Type Detached
Listing Status Sold
Purchase Type For Sale
Square Footage 2,192 sqft
Price per Sqft $330
Subdivision Kentlands
MLS Listing ID MDMC733262
Sold Date 02/01/21
Style Colonial
Bedrooms 3
Full Baths 3
Half Baths 1
HOA Fees $140/mo
HOA Y/N Y
Abv Grd Liv Area 1,538
Originating Board BRIGHT
Year Built 1994
Annual Tax Amount $7,900
Tax Year 2020
Lot Size 3,145 Sqft
Acres 0.07
Property Description
Quintessential Kentlands home in excellent location. The picturesque front porch leads to a spacious main level featuring hardwood floors, large rooms, and versatile living spaces. The kitchen sparkles w/granite & stainless, the family room features a masonry fireplace, the sunny dining area offers access to the expansive deck, and the large living room offers an additional versatile living space. Upstairs, the luxury owners suite boasts more gleaming hardwood floors, a dramatic cathedral ceiling, and a spacious en-suite full bath. Bedrooms two and three have brand new carpet and bedroom two offers access to a private balcony. This level also includes a second full bath. The lower level is fully finished to include a spacious recreation room, a bonus room with a wall of built-ins, perfect for a home office or study space, a full bath, and plenty of space for storage. Outside, the large, sunny deck connects to the two-car garage. Recent updates and upgrades include fresh interior paint, new upper level carpet, recently replaced roof, furnace, water heater, new garage doors, many windows replaced, and more. The excellent location affords easy access to Rachel Carson Elementary School, countless parks and playgrounds, Kentlands downtown, and the Kentlands award-winning recreation facilities.
Location
State MD
County Montgomery
Zoning MXD
Rooms
Basement Connecting Stairway, Fully Finished
Interior
Hot Water Natural Gas
Heating Central, Forced Air
Cooling Central A/C
Fireplaces Number 1
Fireplace Y
Heat Source Natural Gas
Exterior
Exterior Feature Deck(s), Balcony, Porch(es)
Parking Features Garage Door Opener
Garage Spaces 2.0
Amenities Available Basketball Courts, Club House, Common Grounds, Exercise Room, Jog/Walk Path, Pool - Outdoor, Tennis Courts, Tot Lots/Playground, Other
Water Access N
Accessibility None
Porch Deck(s), Balcony, Porch(es)
Total Parking Spaces 2
Garage Y
Building
Story 3
Sewer Public Sewer
Water Public
Architectural Style Colonial
Level or Stories 3
Additional Building Above Grade, Below Grade
New Construction N
Schools
Elementary Schools Rachel Carson
Middle Schools Lakelands Park
High Schools Quince Orchard
School District Montgomery County Public Schools
Others
HOA Fee Include Common Area Maintenance,Management,Pool(s),Recreation Facility,Snow Removal,Trash,Other
Senior Community No
Tax ID 160903022151
Ownership Fee Simple
SqFt Source Assessor
Special Listing Condition Standard
Read Less
Want to know what your home might be worth? Contact us for a FREE valuation!

Our team is ready to help you sell your home for the highest possible price ASAP

Bought with Neville Halstead • Long & Foster Real Estate, Inc.





