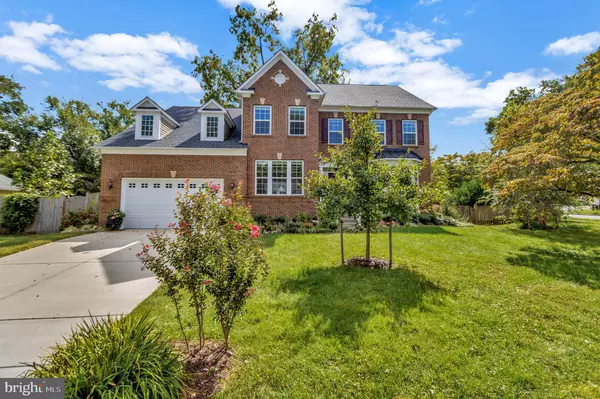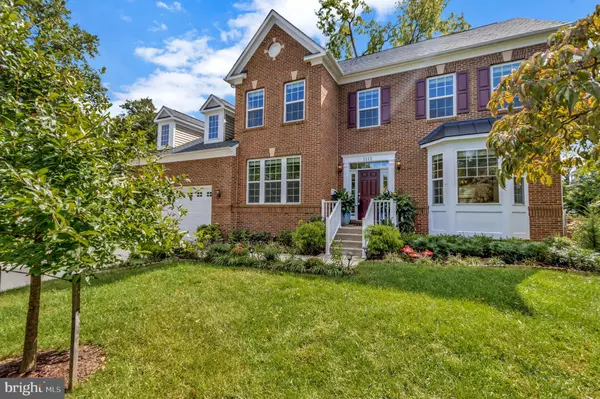$1,679,000
$1,679,000
For more information regarding the value of a property, please contact us for a free consultation.
1112 JACKSON CT Falls Church, VA 22046
6 Beds
6 Baths
6,024 SqFt
Key Details
Sold Price $1,679,000
Property Type Single Family Home
Sub Type Detached
Listing Status Sold
Purchase Type For Sale
Square Footage 6,024 sqft
Price per Sqft $278
Subdivision Devonshire
MLS Listing ID VAFA2000286
Sold Date 10/25/21
Style Other,Cape Cod
Bedrooms 6
Full Baths 5
Half Baths 1
HOA Y/N N
Abv Grd Liv Area 4,456
Originating Board BRIGHT
Year Built 2018
Annual Tax Amount $23,264
Tax Year 2021
Lot Size 0.265 Acres
Acres 0.26
Property Description
Be ready to call this home. Located in Falls Church City, this stunning custom build was completed in 2018 by renowned builder Stanley Martin. With over 6000 square feet of light-filled living space, 6 bedrooms and 5 1/2 bathrooms distributed over four floors, there is room for everyone in your family to find their work space, study space, entertainment area, or quiet space.
Gleaming hardwood covers the entire main floor, which includes a formal living room, office, dining room, mud room, kitchen, and more. The beautiful gourmet kitchen is appointed to satisfy the most avid cook and entertainer with stainless steel appliances, dark wood cabinetry, granite countertops, and an expansive center island. The kitchen opens up to the impressive family room with gas fireplace; the adjacent light-filled sun room with sliding doors opens up to a private stone patio and fenced yard. With Autumn just around the corner you will enjoy many evenings around a cozy bonfire.
Head to the upper level, home to a roomy laundry room with front load washer and dryer and four spacious bedrooms including the primary suite featuring an extra wide walk-in closet, private sitting room, and a luxurious bathroom with double vanity and spa tub. A true private oasis.
The top level features an additional bedroom, full bathroom, and loft which makes it an ideal space for an in-law suite, an au pair or teenage fun. The lower level is equipped with a newly installed wet bar, a large recreation room, one bedroom with full bath and additional space that can be turned into a great work out area. The list of incredible upgrades will amaze you: an attached two car garage is already equipped with an EV-vehicle charger; solar panels will keep your electric bills to a minimum; and, a professionally installed rain garden (city tax credit available) and rain barrels will help collect water for your garden. Oh, did we mention how the central Vac system makes vacuuming a breeze?
This Fantastic Home has a great location and is zoned for Falls Church City School Pyramid to include the newly constructed Meridian High School. Enjoy all that the City of Falls Church has to offer from shops, restaurants, farmers market, and lots of activities, as well as the nearby Tysons and Mosaic District. Easy access to commuter routes, and two Metro stations are just minutes away. Anything you could envision in your ideal home takes life in this beautiful space, there is truly room for anyone!
Location
State VA
County Falls Church City
Zoning R-1A
Rooms
Basement Interior Access, Full, Outside Entrance, Walkout Stairs, Side Entrance
Interior
Interior Features Air Filter System, Ceiling Fan(s), Central Vacuum, Family Room Off Kitchen, Floor Plan - Open, Formal/Separate Dining Room, Kitchen - Eat-In, Kitchen - Gourmet, Kitchen - Island, Pantry, Recessed Lighting, Walk-in Closet(s), Window Treatments, Wood Floors, Soaking Tub, Bar, Wet/Dry Bar, Breakfast Area, Carpet, Dining Area, Upgraded Countertops
Hot Water Natural Gas, 60+ Gallon Tank, Multi-tank
Heating Central, Forced Air, Zoned
Cooling Central A/C, Zoned, Ceiling Fan(s)
Flooring Hardwood, Ceramic Tile, Carpet
Fireplaces Number 1
Fireplaces Type Gas/Propane, Mantel(s), Screen
Equipment Built-In Microwave, Central Vacuum, Cooktop, Dishwasher, Disposal, Dryer, Exhaust Fan, Extra Refrigerator/Freezer, Humidifier, Icemaker, Oven - Double, Oven - Self Cleaning, Oven/Range - Gas, Refrigerator, Stainless Steel Appliances, Stove, Trash Compactor, Washer, Water Heater
Furnishings No
Fireplace Y
Window Features Double Pane,Energy Efficient,Atrium,Insulated,Screens,Sliding
Appliance Built-In Microwave, Central Vacuum, Cooktop, Dishwasher, Disposal, Dryer, Exhaust Fan, Extra Refrigerator/Freezer, Humidifier, Icemaker, Oven - Double, Oven - Self Cleaning, Oven/Range - Gas, Refrigerator, Stainless Steel Appliances, Stove, Trash Compactor, Washer, Water Heater
Heat Source Natural Gas
Laundry Dryer In Unit, Washer In Unit, Upper Floor
Exterior
Exterior Feature Patio(s)
Parking Features Garage - Front Entry, Garage Door Opener, Oversized, Inside Access
Garage Spaces 6.0
Utilities Available Natural Gas Available, Electric Available
Water Access N
Roof Type Shingle
Accessibility None
Porch Patio(s)
Attached Garage 2
Total Parking Spaces 6
Garage Y
Building
Story 3
Foundation Concrete Perimeter
Sewer Public Sewer
Water Public
Architectural Style Other, Cape Cod
Level or Stories 3
Additional Building Above Grade, Below Grade
New Construction N
Schools
Elementary Schools Mount Daniel
Middle Schools Mary Ellen Henderson
High Schools Meridian
School District Falls Church City Public Schools
Others
Pets Allowed Y
Senior Community No
Tax ID 52-405-002
Ownership Fee Simple
SqFt Source Assessor
Security Features Electric Alarm
Acceptable Financing Cash, Conventional, VA
Horse Property N
Listing Terms Cash, Conventional, VA
Financing Cash,Conventional,VA
Special Listing Condition Standard
Pets Allowed No Pet Restrictions
Read Less
Want to know what your home might be worth? Contact us for a FREE valuation!

Our team is ready to help you sell your home for the highest possible price ASAP

Bought with Amanda J Provost • Compass





