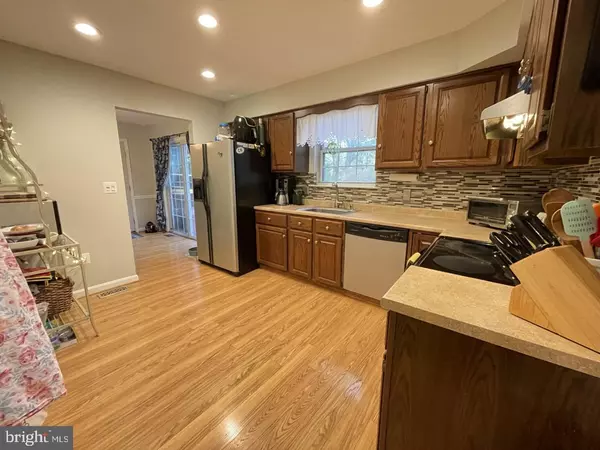$355,000
$349,900
1.5%For more information regarding the value of a property, please contact us for a free consultation.
6423 BROOKESIDE CT Chesapeake Beach, MD 20732
4 Beds
3 Baths
2,418 SqFt
Key Details
Sold Price $355,000
Property Type Single Family Home
Sub Type Detached
Listing Status Sold
Purchase Type For Sale
Square Footage 2,418 sqft
Price per Sqft $146
Subdivision Brookeside
MLS Listing ID MDCA2002590
Sold Date 01/07/22
Style Raised Ranch/Rambler
Bedrooms 4
Full Baths 3
HOA Y/N N
Abv Grd Liv Area 1,209
Originating Board BRIGHT
Year Built 1990
Annual Tax Amount $3,503
Tax Year 2021
Lot Size 1.050 Acres
Acres 1.05
Property Description
Tranquility abounds at this private oasis. Every view is peaceful and verdant. Make this your refuge from the world while you are close to all points. Located at the end of Cul-de-sac, the driveway transports you to a secluded and private home is waiting for you to leave your troubles behind! The welcoming front porch is a serene spot to enjoy nature, listen to the birds and relax. The rear has a wooden deck, and the back yard has a fire pit - all for your enjoyment. You will love the luxurious durable hardwood floors on the main level. The primary bedroom has its own bathroom, and there is a guest bath for the other 2 good sized bedrooms. The living room is bathed in natural light through the large window and there is even a separate dining room! The kitchen is thoughtfully laid out and very spacious. In the basement, you will find the "party room" complete with a bar and a pool table. The rooms have never laminate flooring. The basement goes on forever, with a 4th bedroom, laundry room, 2nd rec room, possible second kitchen and full bath. The second family room has a built in aquarium and a decorative fireplace with brick facade. There is also a sliding glass door leading to the rear yard, 2 sheds and a fire pit. The deck on the side entrance does need work and the home is sold as is. Everything you need for your "life at the beach", the home is located minutes from downtown Chesapeake Beach, the Rod and Reel club, and the water. This is one home that you should see today!
Location
State MD
County Calvert
Zoning R
Rooms
Other Rooms Living Room, Dining Room, Primary Bedroom, Bedroom 2, Bedroom 3, Bedroom 4, Kitchen, Family Room, Laundry, Other, Recreation Room, Storage Room, Bathroom 2, Bathroom 3, Primary Bathroom
Basement Rear Entrance, Fully Finished
Main Level Bedrooms 3
Interior
Interior Features Formal/Separate Dining Room, Ceiling Fan(s), Entry Level Bedroom, Floor Plan - Traditional, Kitchen - Table Space, Primary Bath(s), Stall Shower, Tub Shower, Upgraded Countertops, Wood Floors
Hot Water Electric
Heating Heat Pump(s)
Cooling Central A/C, Heat Pump(s)
Flooring Hardwood
Fireplaces Number 1
Fireplaces Type Brick, Non-Functioning
Equipment Dishwasher, Oven/Range - Electric, Refrigerator
Furnishings No
Fireplace Y
Appliance Dishwasher, Oven/Range - Electric, Refrigerator
Heat Source Electric
Laundry Basement
Exterior
Exterior Feature Deck(s), Patio(s), Porch(es)
Garage Spaces 4.0
Water Access N
Roof Type Shingle
Accessibility Level Entry - Main
Porch Deck(s), Patio(s), Porch(es)
Total Parking Spaces 4
Garage N
Building
Lot Description Backs to Trees, Front Yard, No Thru Street, Partly Wooded, Pipe Stem, Private, Rear Yard, Secluded, SideYard(s), Sloping
Story 2
Foundation Block
Sewer On Site Septic
Water Well
Architectural Style Raised Ranch/Rambler
Level or Stories 2
Additional Building Above Grade, Below Grade
Structure Type Dry Wall
New Construction N
Schools
School District Calvert County Public Schools
Others
Senior Community No
Tax ID 0503103889
Ownership Fee Simple
SqFt Source Estimated
Acceptable Financing Conventional, FHA, VA, USDA, Cash
Horse Property N
Listing Terms Conventional, FHA, VA, USDA, Cash
Financing Conventional,FHA,VA,USDA,Cash
Special Listing Condition Standard
Read Less
Want to know what your home might be worth? Contact us for a FREE valuation!

Our team is ready to help you sell your home for the highest possible price ASAP

Bought with Patricia E Stueckler • Keller Williams Three Bridges





