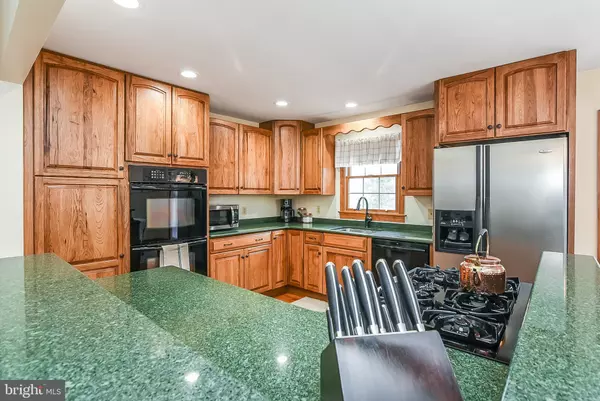$313,000
$309,900
1.0%For more information regarding the value of a property, please contact us for a free consultation.
496 ALBROUGH BLVD Colonial Beach, VA 22443
3 Beds
3 Baths
1,966 SqFt
Key Details
Sold Price $313,000
Property Type Single Family Home
Sub Type Detached
Listing Status Sold
Purchase Type For Sale
Square Footage 1,966 sqft
Price per Sqft $159
Subdivision Placid Bay Est Albrough
MLS Listing ID VAWE2001870
Sold Date 04/13/22
Style Ranch/Rambler
Bedrooms 3
Full Baths 2
Half Baths 1
HOA Y/N N
Abv Grd Liv Area 1,316
Originating Board BRIGHT
Year Built 1990
Annual Tax Amount $934
Tax Year 2017
Lot Size 0.582 Acres
Acres 0.58
Property Description
Here it is... The home you've been waiting for! Charming Rambler with tons of curb appeal, located in a water access community just a few minutes from the Town of Colonial Beach. The paved driveway, beautifully manicured yard, and welcoming, freshly stained front porch will greet you when you arrive. Step inside and notice the open layout which is perfect for gathering with family and/or friends. The living room has fresh paint, new carpet and a wonderful gas fireplace. The kitchen 's layout is perfect for entertaining, as it open to the living room and dining room. You'll love the Silestone countertops and the numerous cabinets with tons of storage space. Create gourmet meals on the five burner gas cooktop. Enjoy delicious dinners sitting at your dining room table under the tasteful, upgraded lighting fixture...Step outside through the French doors and enjoy warm summer days on your incredible two-tiered deck! It is the perfect place for backyard barbeques and other celebrations! The adjacent lot conveys, so there is plenty of room for outdoor games, gardening.. whatever you like! The flowering trees are gorgeous! Do you have fur babies? You'll love that there is a section of the yard that is fenced for them too. The backyard has a great shed for storage and a second driveway with access to the immaculate 2 car garage. Plenty of room to park your boat or other toys! Back inside on the main level, you'll find the owners suite with a private bathroom and space for a king sized bed. There are 2 additional ample-sized bedrooms to use for family, roommates, or guests and a full sized hall bathroom. All of the bedrooms are freshly painted. Working from home? You'll find office space downstairs. Internet service is available! The cozy family room is on this level with French doors to a shaded patio. There is also a half bath, laundry area and access to the garage. This home and yard have been incredibly well maintained and pride of ownership shows! This house is located in a neighborhood with a voluntary civic association. NO HOA. If you choose, you can join for a minimal price to get access to the lake and boat ramp to Mattox Creek leading out to the Potomac River. This home checks all the boxes on your wish list - beautiful home, space to entertain, large flat yard, amazing garage, water amenities.. and more! Schedule your private tour now. This home will not last.
Location
State VA
County Westmoreland
Zoning R-2
Rooms
Other Rooms Living Room, Dining Room, Primary Bedroom, Bedroom 2, Kitchen, Family Room, Bedroom 1, Laundry, Office, Bathroom 1, Primary Bathroom, Half Bath
Basement Walkout Level, Garage Access, Outside Entrance, Rear Entrance, Sump Pump, Water Proofing System, Heated, Connecting Stairway
Main Level Bedrooms 3
Interior
Interior Features Carpet, Ceiling Fan(s), Floor Plan - Open, Window Treatments, Upgraded Countertops, Primary Bath(s), Entry Level Bedroom, Recessed Lighting, Tub Shower, Walk-in Closet(s)
Hot Water Electric
Heating Heat Pump - Gas BackUp
Cooling Central A/C
Flooring Carpet, Hardwood, Vinyl
Fireplaces Number 1
Fireplaces Type Gas/Propane
Equipment Cooktop, Dishwasher, Microwave, Oven - Wall, Refrigerator, Washer/Dryer Hookups Only, Water Heater
Fireplace Y
Appliance Cooktop, Dishwasher, Microwave, Oven - Wall, Refrigerator, Washer/Dryer Hookups Only, Water Heater
Heat Source Propane - Leased, Electric
Laundry Lower Floor, Hookup
Exterior
Exterior Feature Deck(s), Porch(es)
Parking Features Garage - Rear Entry, Basement Garage
Garage Spaces 10.0
Fence Split Rail, Wire
Water Access Y
Roof Type Shingle
Accessibility None
Porch Deck(s), Porch(es)
Attached Garage 2
Total Parking Spaces 10
Garage Y
Building
Lot Description Cleared, Front Yard, Level, SideYard(s)
Story 2
Foundation Block
Sewer Septic Exists
Water Public
Architectural Style Ranch/Rambler
Level or Stories 2
Additional Building Above Grade, Below Grade
Structure Type Dry Wall
New Construction N
Schools
Elementary Schools Call School Board
Middle Schools Call School Board
High Schools Call School Board
School District Westmoreland County Public Schools
Others
Senior Community No
Tax ID 10C 3 2 5
Ownership Fee Simple
SqFt Source Estimated
Horse Property N
Special Listing Condition Standard
Read Less
Want to know what your home might be worth? Contact us for a FREE valuation!

Our team is ready to help you sell your home for the highest possible price ASAP

Bought with Carmella Tritt • Berkshire Hathaway HomeServices PenFed Realty





