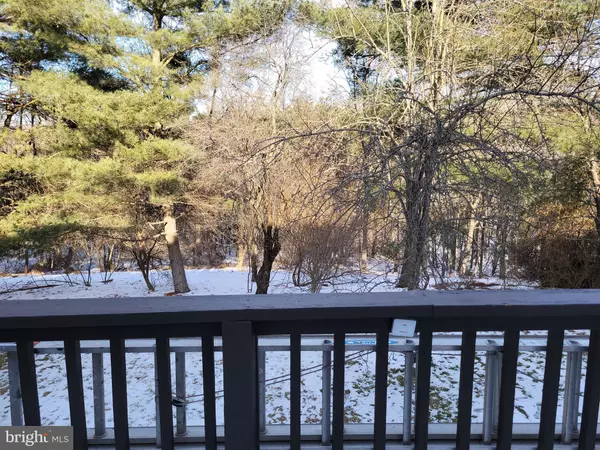$386,500
$375,000
3.1%For more information regarding the value of a property, please contact us for a free consultation.
1332 CARLSBAD DR Gaithersburg, MD 20879
3 Beds
3 Baths
1,440 SqFt
Key Details
Sold Price $386,500
Property Type Townhouse
Sub Type Interior Row/Townhouse
Listing Status Sold
Purchase Type For Sale
Square Footage 1,440 sqft
Price per Sqft $268
Subdivision Woodland Hills
MLS Listing ID MDMC745378
Sold Date 04/05/21
Style Colonial
Bedrooms 3
Full Baths 2
Half Baths 1
HOA Fees $90/mo
HOA Y/N Y
Abv Grd Liv Area 1,440
Originating Board BRIGHT
Year Built 1981
Annual Tax Amount $3,527
Tax Year 2021
Lot Size 1,800 Sqft
Acres 0.04
Property Description
Welcome to this beautiful totally updated very large 3 level townhome. Features include, new lighting, granite in kitchen & baths, SS Appliances, new flooring. fresh paint and new carpet throughout. Breakfast nook views private woods. There is a beautiful stone wood burning fireplace in the main living area. Large bay window in the the living room brings in so much beautiful natural lighting. Amazing Owner Suite w/dramatic vaulted ceiling, private large totally updated bath, fully finished totally updated walkout basement to woods. Rough in bath in basement w/laundry room and lots of storage. The main level private deck of kitchen views the woods. Woodland Hills amenity includes pool, tennis court, picnic area, and tot lot. Just need to move in. Close to I-270, ICC, Metro/ MARC train for easy commute and multiple shopping centers incl. LakeForest Mall, Costco, Sam's Club and more. This will NOT last. WILL REVIEW ALL OFFERS ON SUNDAY, FEBRUARY 28, 2021. Due to the Covid-19 Virus: Only One Agent & Two (2) Adults Are Allowed in the House at One Time and ALL MUST WEAR MASKS *** No Children Under The Age 18 are Allowed in the house. *** All of the Following Are Prohibited From Entering If Within The Last 14 Day They Have: ****Been Out of the Country****Feeling Sick or Have Been Exposed to Covid-19 ****Have or Recently Recovered from Covid-19 ****Tested Positive for Covid-19 ****Show Signs of Covid-19
Location
State MD
County Montgomery
Zoning R18
Rooms
Other Rooms Living Room, Bedroom 3, Kitchen, Family Room, Foyer, Breakfast Room, Bedroom 1, Laundry, Workshop, Bathroom 2, Full Bath, Half Bath
Basement Heated, Rear Entrance, Walkout Level, Daylight, Partial, Partially Finished
Interior
Interior Features Ceiling Fan(s), Carpet, Kitchen - Eat-In, Pantry, Skylight(s), Upgraded Countertops
Hot Water Electric
Heating Central, Heat Pump(s)
Cooling Central A/C, Ceiling Fan(s)
Flooring Vinyl, Carpet
Fireplaces Number 1
Fireplaces Type Stone
Equipment Built-In Microwave, Built-In Range, Cooktop, Dishwasher, Dryer, Exhaust Fan, Oven - Self Cleaning, Oven - Single, Washer, Water Dispenser, Water Heater
Fireplace Y
Appliance Built-In Microwave, Built-In Range, Cooktop, Dishwasher, Dryer, Exhaust Fan, Oven - Self Cleaning, Oven - Single, Washer, Water Dispenser, Water Heater
Heat Source Electric
Laundry Lower Floor
Exterior
Exterior Feature Deck(s), Patio(s)
Utilities Available Phone Available, Cable TV Available, Electric Available, Sewer Available, Water Available
Water Access N
View Trees/Woods
Roof Type Shingle
Accessibility None
Porch Deck(s), Patio(s)
Road Frontage Public
Garage N
Building
Lot Description Backs to Trees
Story 3
Foundation Brick/Mortar
Sewer Public Sewer, Public Septic
Water Public
Architectural Style Colonial
Level or Stories 3
Additional Building Above Grade, Below Grade
Structure Type Dry Wall
New Construction N
Schools
Elementary Schools Watkins Mill
Middle Schools Montgomery Village
High Schools Watkins Mill
School District Montgomery County Public Schools
Others
Pets Allowed Y
HOA Fee Include Common Area Maintenance,Management,Snow Removal,Pool(s)
Senior Community No
Tax ID 160901841246
Ownership Fee Simple
SqFt Source Assessor
Acceptable Financing Cash, Conventional, FHA, VA
Horse Property N
Listing Terms Cash, Conventional, FHA, VA
Financing Cash,Conventional,FHA,VA
Special Listing Condition Standard
Pets Allowed No Pet Restrictions
Read Less
Want to know what your home might be worth? Contact us for a FREE valuation!

Our team is ready to help you sell your home for the highest possible price ASAP

Bought with William A Ortega • Signature Home Realty LLC





