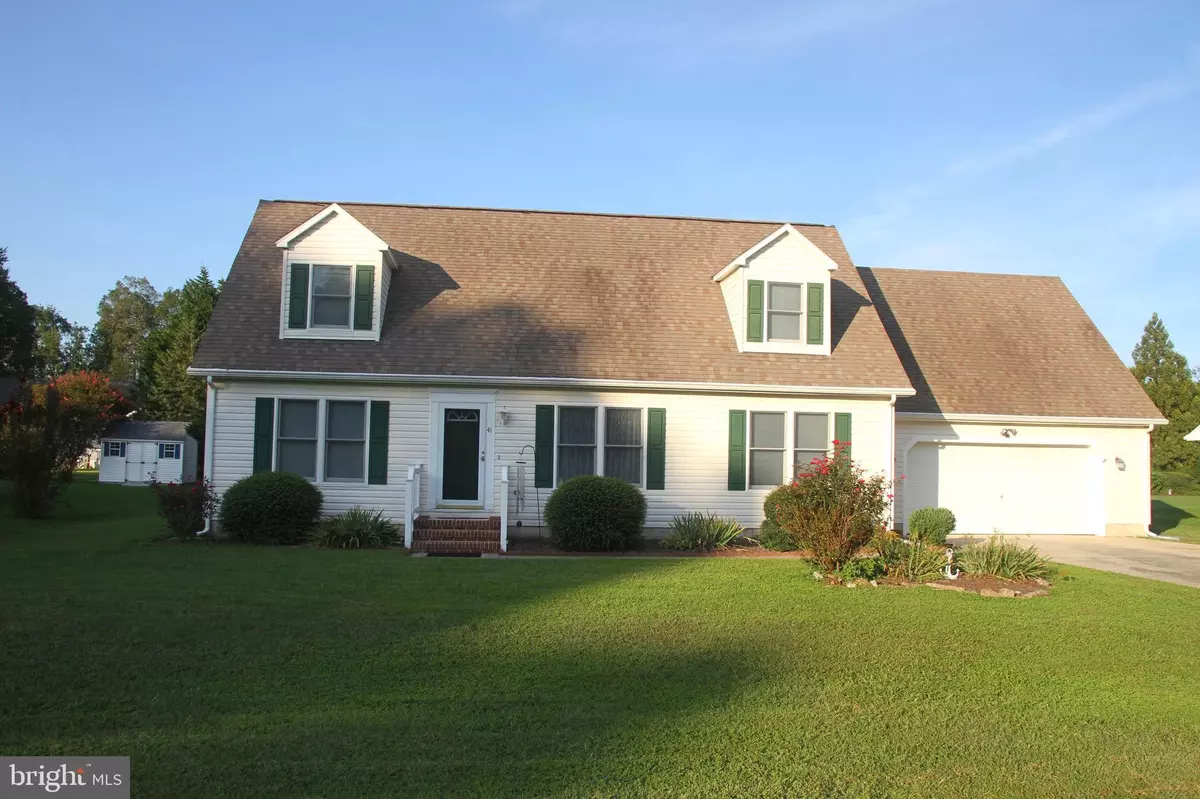$315,000
$325,000
3.1%For more information regarding the value of a property, please contact us for a free consultation.
41 SIOUX DR Millsboro, DE 19966
3 Beds
3 Baths
2,100 SqFt
Key Details
Sold Price $315,000
Property Type Single Family Home
Sub Type Detached
Listing Status Sold
Purchase Type For Sale
Square Footage 2,100 sqft
Price per Sqft $150
Subdivision Warwick Park
MLS Listing ID DESU168686
Sold Date 10/29/20
Style Cape Cod
Bedrooms 3
Full Baths 3
HOA Fees $16/ann
HOA Y/N Y
Abv Grd Liv Area 2,100
Originating Board BRIGHT
Year Built 1997
Annual Tax Amount $771
Tax Year 2020
Lot Size 0.340 Acres
Acres 0.34
Lot Dimensions 100.00 x 150.00
Property Description
Are you looking for a Waterfront Community? Welcome to Warwick Park! The 4-1/2 acre waterfront park allows you to enjoy the water with just a short walk home. Boat ramp, fishing & crabbing pier pavilion, gazebo and a marina ($500 per year for a boat slip) is all yours. This beautiful setting provides activities for all ages and interests. Bring your canoe, kayak, jet ski or boat and enjoy all the water activities. This 3 bedroom, 3 bath home has plenty of room and is ready to move in. There are 2 bedrooms downstairs including the owner's suite with two large closets and a bathroom. Upstairs boasts one large bedroom, a bonus room and a full bathroom. Enjoy a spacious kitchen with a center island and a dining room with built-ins leading out to a four seasons room overlooking the backyard. The first floor laundry is convenient and leads out to the garage. The two-car garage has a staircase to a large storage area. Out back is a screened porch for cookouts or just to relax and unwind. A backyard storage shed will help keep your tools and equipment organized. Don't miss out on this rare opportunity with a great home and it's close proximity to the bay.
Location
State DE
County Sussex
Area Indian River Hundred (31008)
Zoning AR-2
Rooms
Main Level Bedrooms 3
Interior
Interior Features Built-Ins, Carpet, Ceiling Fan(s), Combination Kitchen/Dining, Dining Area, Entry Level Bedroom, Kitchen - Island, Walk-in Closet(s), Window Treatments
Hot Water Propane
Heating Heat Pump(s)
Cooling Central A/C
Flooring Carpet, Vinyl
Equipment Dishwasher, Dryer, Extra Refrigerator/Freezer, Oven - Self Cleaning, Oven/Range - Gas, Refrigerator, Washer, Water Heater
Fireplace N
Appliance Dishwasher, Dryer, Extra Refrigerator/Freezer, Oven - Self Cleaning, Oven/Range - Gas, Refrigerator, Washer, Water Heater
Heat Source Electric, Propane - Leased
Exterior
Exterior Feature Porch(es), Screened
Parking Features Additional Storage Area, Garage - Front Entry, Garage Door Opener
Garage Spaces 6.0
Amenities Available Beach, Boat Ramp, Common Grounds, Picnic Area, Pier/Dock
Water Access N
Roof Type Architectural Shingle
Accessibility 2+ Access Exits
Porch Porch(es), Screened
Attached Garage 2
Total Parking Spaces 6
Garage Y
Building
Story 2
Foundation Crawl Space
Sewer Gravity Sept Fld
Water Public
Architectural Style Cape Cod
Level or Stories 2
Additional Building Above Grade, Below Grade
New Construction N
Schools
School District Indian River
Others
Pets Allowed Y
HOA Fee Include Common Area Maintenance
Senior Community No
Tax ID 234-34.00-248.00
Ownership Fee Simple
SqFt Source Assessor
Horse Property N
Special Listing Condition Standard
Pets Allowed No Pet Restrictions
Read Less
Want to know what your home might be worth? Contact us for a FREE valuation!

Our team is ready to help you sell your home for the highest possible price ASAP

Bought with Nicholas P Padilla • Olson Realty





