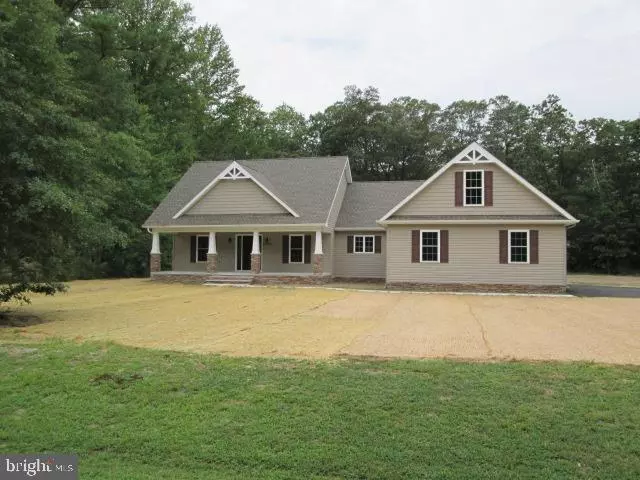$360,000
$359,900
For more information regarding the value of a property, please contact us for a free consultation.
29426 JOHN DEERE DR Millsboro, DE 19966
3 Beds
3 Baths
2,105 SqFt
Key Details
Sold Price $360,000
Property Type Single Family Home
Sub Type Detached
Listing Status Sold
Purchase Type For Sale
Square Footage 2,105 sqft
Price per Sqft $171
Subdivision Deere Country
MLS Listing ID DESU165968
Sold Date 09/14/20
Style Craftsman
Bedrooms 3
Full Baths 2
Half Baths 1
HOA Fees $16/ann
HOA Y/N Y
Abv Grd Liv Area 2,105
Originating Board BRIGHT
Year Built 2020
Annual Tax Amount $1,038
Tax Year 2020
Lot Size 0.740 Acres
Acres 0.74
Lot Dimensions 163.00 x 200.00
Property Description
Beautiful New Construction Custom-Built home by K&B Builders. Desirable open floor plan with granite counters and stainless appliances in the kitchen, hardwood floors in living area, tile in the foyer and vinyl plank flooring in the hallway and bathrooms. Tray ceilings in great room and master bedroom. 2 walk-in closets in master, separate shower and whirlpool tub in master bath. Home has 2 additional bedrooms, an office, powder room and a large, unfinished walk-up bonus room on the 2nd floor. Covered porches on the front and rear of home provide access to the 3/4 acre private lot that backs to trees. Over-sized 2 car attached garage, conditioned crawl space with April Air dehumidifier, double-hung vinyl-clad windows with 5/8" insulated glass, recessed lighting, and 3/4" Advantech tongue and groove sub-flooring are among the many energy-efficient and custom touches in this quality-built home. You will love the peace and quiet of the Deere Country Community but will appreciate its close-to-town location convenient to shopping and schools. Don't miss this opportunity to own a custom-built home at a very reasonable price.
Location
State DE
County Sussex
Area Dagsboro Hundred (31005)
Zoning AR-1
Direction East
Rooms
Other Rooms Bonus Room
Main Level Bedrooms 3
Interior
Interior Features Family Room Off Kitchen, Kitchen - Eat-In, Recessed Lighting, WhirlPool/HotTub, Floor Plan - Open, Primary Bath(s)
Hot Water Electric
Heating Heat Pump - Electric BackUp
Cooling Heat Pump(s)
Flooring Carpet, Ceramic Tile, Hardwood
Fireplaces Number 1
Fireplaces Type Electric
Equipment Built-In Microwave, Dishwasher, Oven/Range - Electric, Refrigerator, Washer/Dryer Hookups Only, Water Heater - High-Efficiency
Furnishings No
Fireplace Y
Window Features Vinyl Clad,Insulated,Energy Efficient,Double Pane
Appliance Built-In Microwave, Dishwasher, Oven/Range - Electric, Refrigerator, Washer/Dryer Hookups Only, Water Heater - High-Efficiency
Heat Source Electric
Laundry Hookup, Main Floor
Exterior
Parking Features Oversized
Garage Spaces 8.0
Water Access N
View Trees/Woods
Roof Type Architectural Shingle
Accessibility None
Attached Garage 2
Total Parking Spaces 8
Garage Y
Building
Lot Description Backs - Parkland
Story 2
Foundation Concrete Perimeter, Block
Sewer Gravity Sept Fld
Water Well
Architectural Style Craftsman
Level or Stories 2
Additional Building Above Grade, Below Grade
Structure Type Tray Ceilings,Dry Wall
New Construction Y
Schools
Elementary Schools East Millsboro
Middle Schools Indian River High School
High Schools Indian River
School District Indian River
Others
Senior Community No
Tax ID 133-15.00-46.00
Ownership Fee Simple
SqFt Source Assessor
Acceptable Financing Cash, Conventional
Horse Property N
Listing Terms Cash, Conventional
Financing Cash,Conventional
Special Listing Condition Standard
Read Less
Want to know what your home might be worth? Contact us for a FREE valuation!

Our team is ready to help you sell your home for the highest possible price ASAP

Bought with JEFFREY KEMP • Coldwell Banker Resort Realty - Seaford





