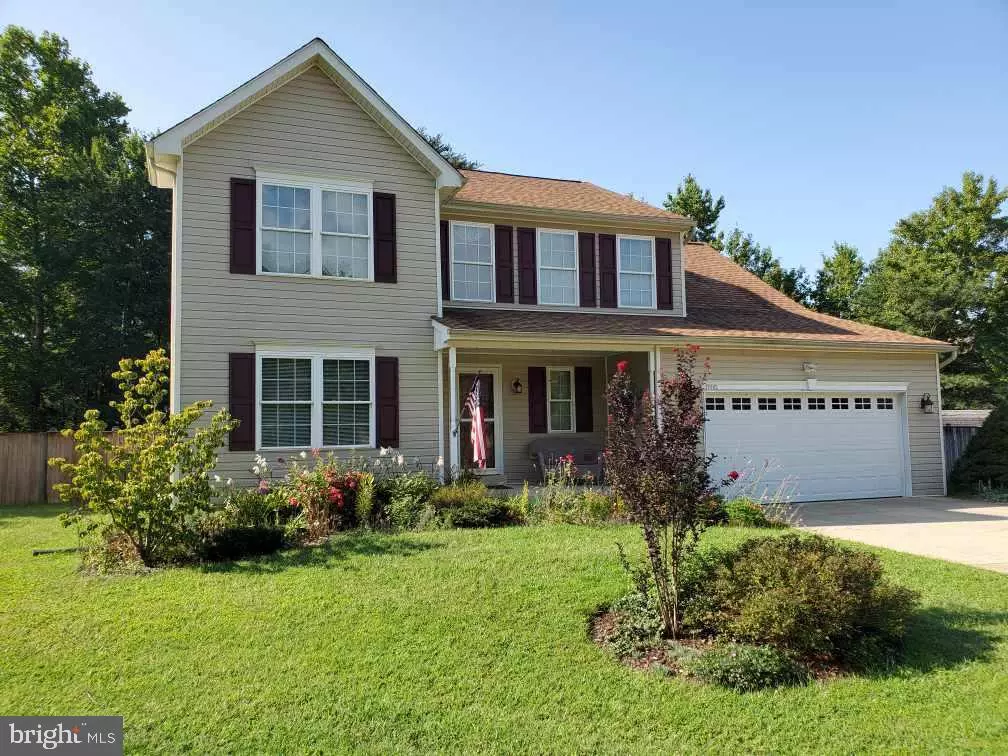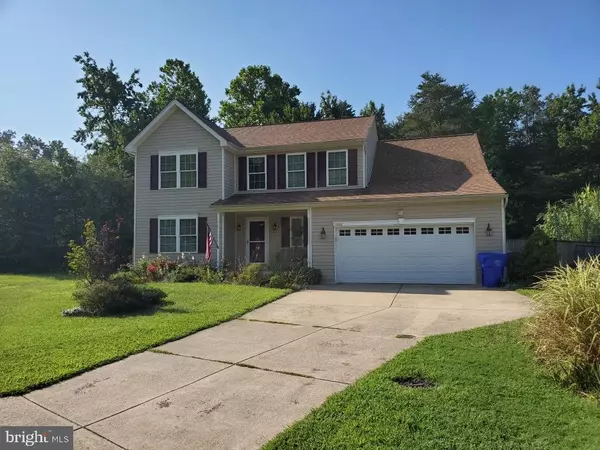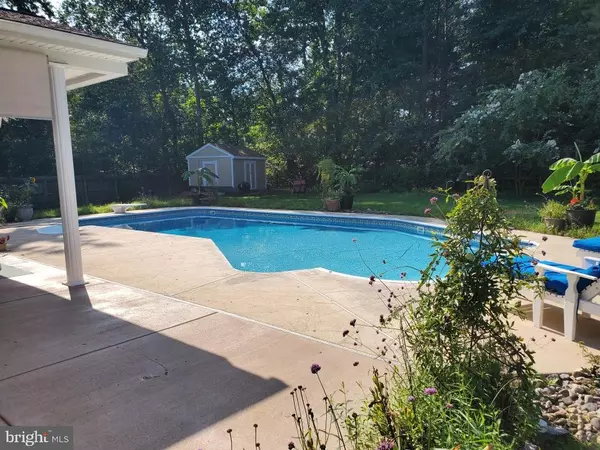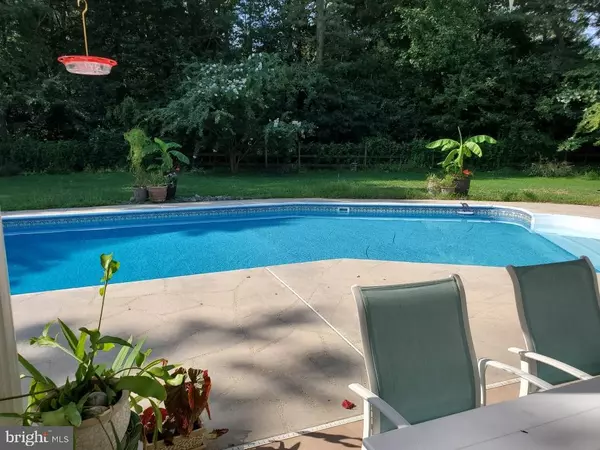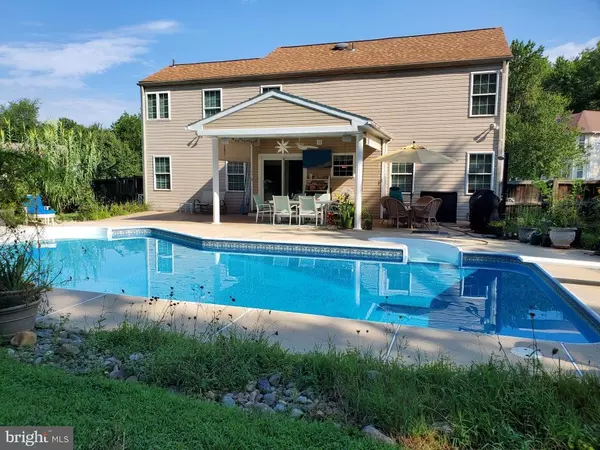$424,000
$435,000
2.5%For more information regarding the value of a property, please contact us for a free consultation.
11065 CITRUS PL Waldorf, MD 20603
4 Beds
4 Baths
3,052 SqFt
Key Details
Sold Price $424,000
Property Type Single Family Home
Sub Type Detached
Listing Status Sold
Purchase Type For Sale
Square Footage 3,052 sqft
Price per Sqft $138
Subdivision April Woods
MLS Listing ID MDCH217280
Sold Date 11/13/20
Style Colonial
Bedrooms 4
Full Baths 3
Half Baths 1
HOA Y/N N
Abv Grd Liv Area 2,252
Originating Board BRIGHT
Year Built 2001
Annual Tax Amount $4,141
Tax Year 2019
Lot Size 0.418 Acres
Acres 0.42
Property Description
More Pictures coming.....Staying home won't be such a hardship if you live at 11065 Citrus place. Bright, sunny open floor plan on main level featuring a 2 story foyer, formal living room, powder room, dining room, family room and gourmet kitchen. Wood floors throughout the main level. The kitchen will be the favorite place to gather. Stainless steel appliances, granite counter tops, large center island with stove and bar stool seating and the best part double doors that lead to a partially covered outside patio complete with a big screen TV and your in-ground pool. The upper level has 4 bedrooms including your primary bedroom and bath and a full hall bath. The basement is finished with a family room complete with a wet bar, a bonus room that could easily be your 5th bedroom and a full bath. Lots of storage and an extra refrigerator. This would be a great area for a teen, college student or parent. The owners have replaced: Water heater 2013, upstairs heat pump 2013, downstairs heat pump 2019, new roof 2017, new carpet 2020, pool filter 2014, pool pump 2018, pool cleaner pump 2019, pool liner 2014, pool cover 2015, sump pump 2020
Location
State MD
County Charles
Zoning RM
Rooms
Other Rooms Living Room, Dining Room, Primary Bedroom, Bedroom 2, Bedroom 3, Bedroom 4, Kitchen, Family Room, Foyer, Bathroom 2, Bonus Room, Primary Bathroom, Full Bath, Half Bath
Basement Heated, Improved, Fully Finished
Interior
Interior Features Carpet, Ceiling Fan(s), Family Room Off Kitchen, Floor Plan - Open, Dining Area, Kitchen - Island, Pantry, Upgraded Countertops, Walk-in Closet(s), Wet/Dry Bar, Wood Floors
Hot Water Electric
Heating Heat Pump(s)
Cooling Ceiling Fan(s), Heat Pump(s)
Equipment Dishwasher, Disposal, Dryer, Exhaust Fan, Extra Refrigerator/Freezer, Icemaker, Refrigerator, Stainless Steel Appliances, Stove, Washer, Water Heater
Appliance Dishwasher, Disposal, Dryer, Exhaust Fan, Extra Refrigerator/Freezer, Icemaker, Refrigerator, Stainless Steel Appliances, Stove, Washer, Water Heater
Heat Source Electric
Exterior
Parking Features Garage - Front Entry
Garage Spaces 4.0
Water Access N
Accessibility None
Attached Garage 2
Total Parking Spaces 4
Garage Y
Building
Story 3
Sewer Public Sewer
Water Public
Architectural Style Colonial
Level or Stories 3
Additional Building Above Grade, Below Grade
New Construction N
Schools
School District Charles County Public Schools
Others
Senior Community No
Tax ID 0906272509
Ownership Fee Simple
SqFt Source Assessor
Special Listing Condition Standard
Read Less
Want to know what your home might be worth? Contact us for a FREE valuation!

Our team is ready to help you sell your home for the highest possible price ASAP

Bought with Shane N Brown • Long & Foster Real Estate, Inc.

