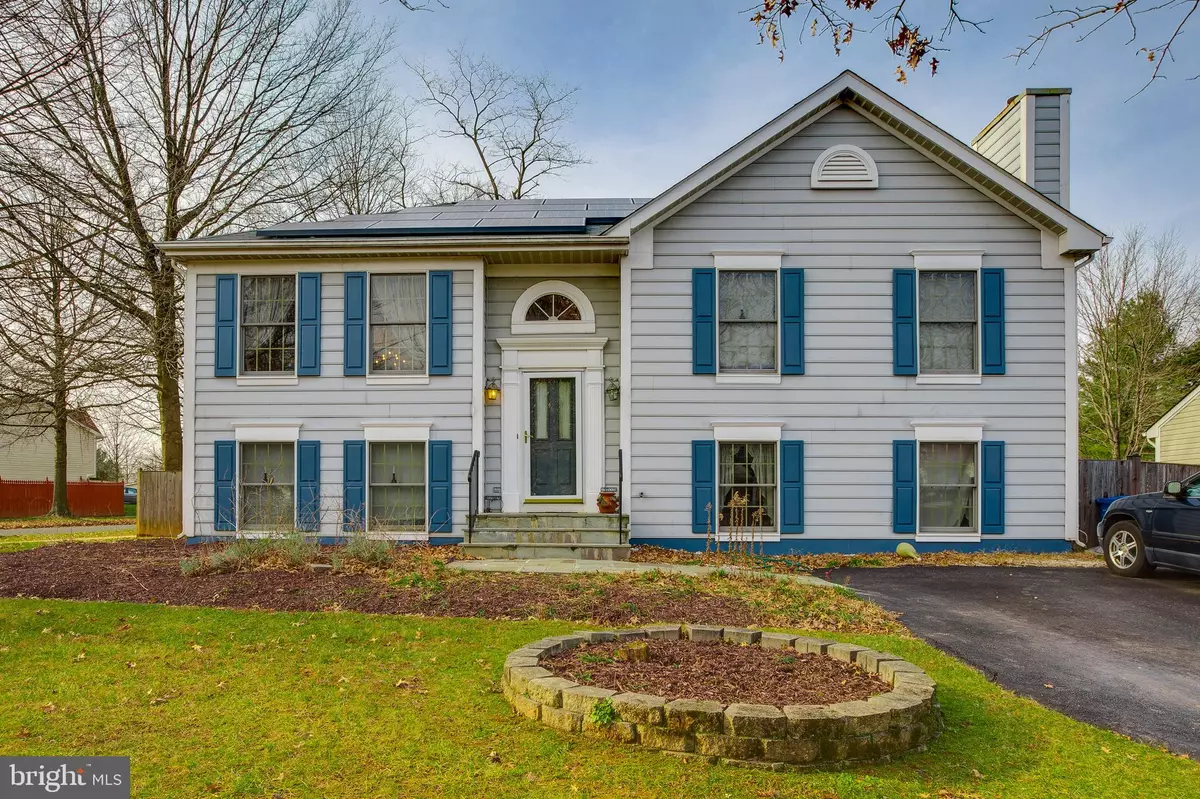$446,000
$450,000
0.9%For more information regarding the value of a property, please contact us for a free consultation.
20816 SCOTTSBURY DR Germantown, MD 20876
3 Beds
3 Baths
1,276 SqFt
Key Details
Sold Price $446,000
Property Type Single Family Home
Sub Type Detached
Listing Status Sold
Purchase Type For Sale
Square Footage 1,276 sqft
Price per Sqft $349
Subdivision Wexford
MLS Listing ID MDMC737792
Sold Date 02/08/21
Style Split Foyer
Bedrooms 3
Full Baths 3
HOA Fees $63/qua
HOA Y/N Y
Abv Grd Liv Area 1,276
Originating Board BRIGHT
Year Built 1990
Annual Tax Amount $3,830
Tax Year 2020
Lot Size 5,931 Sqft
Acres 0.14
Property Description
Light and bright 3 bedroom 3 bathroom split foyer home on corner lot home in sought after Wexford subdivision of Germantown. Walk into the welcoming living room with wood floors that flow through out the main level and basement. The spacious kitchen includes plenty of counter space and cabinet space as well as a electric cooktop with hood and wall oven. The dining room, just off of the kitchen, includes bay window and sliding glass door to the large deck perfect for warm weather entertaining. Retreat to the primary suite with two closets, ceiling fan and en-suite with stall shower. Two additional bedrooms and a hall bath complete the main floor. The basement is perfect for additional living space or a rec room and includes a cozy brick fireplace, office space with built in book shelves and full bathroom. A bonus room is perfect for a theater room or additional bedroom. Minutes to Neelsville Village/Milestone Shopping Center, easy commute to I-270, Rt. 355 Marc Train and more. You do not want to miss this one! ***Dont forget to check out the matterport https://my.matterport.com/show/?m=qrvzbLpxpey and video walkthrough https://youtu.be/iw6czNPFdnI ***
Location
State MD
County Montgomery
Zoning R60
Rooms
Basement Fully Finished, Walkout Stairs
Interior
Interior Features Breakfast Area, Carpet, Ceiling Fan(s), Dining Area, Family Room Off Kitchen, Floor Plan - Traditional, Formal/Separate Dining Room, Primary Bath(s), Stall Shower, Tub Shower, Wood Floors
Hot Water Natural Gas
Heating Forced Air
Cooling Central A/C
Flooring Wood, Carpet
Fireplaces Number 1
Fireplaces Type Brick, Mantel(s), Wood
Equipment Built-In Microwave, Cooktop, Dishwasher, Oven - Wall, Range Hood, Refrigerator, Water Heater
Fireplace Y
Appliance Built-In Microwave, Cooktop, Dishwasher, Oven - Wall, Range Hood, Refrigerator, Water Heater
Heat Source Natural Gas
Laundry Basement
Exterior
Exterior Feature Deck(s)
Fence Privacy, Rear, Wood
Water Access N
View Garden/Lawn, Street
Accessibility None
Porch Deck(s)
Garage N
Building
Lot Description Corner, Front Yard, Level, Rear Yard
Story 3
Sewer Public Sewer
Water Public
Architectural Style Split Foyer
Level or Stories 3
Additional Building Above Grade, Below Grade
New Construction N
Schools
School District Montgomery County Public Schools
Others
Senior Community No
Tax ID 160902265638
Ownership Fee Simple
SqFt Source Assessor
Special Listing Condition Standard
Read Less
Want to know what your home might be worth? Contact us for a FREE valuation!

Our team is ready to help you sell your home for the highest possible price ASAP

Bought with Ananda R Jayakody • Eagle Real Estate, LLC





