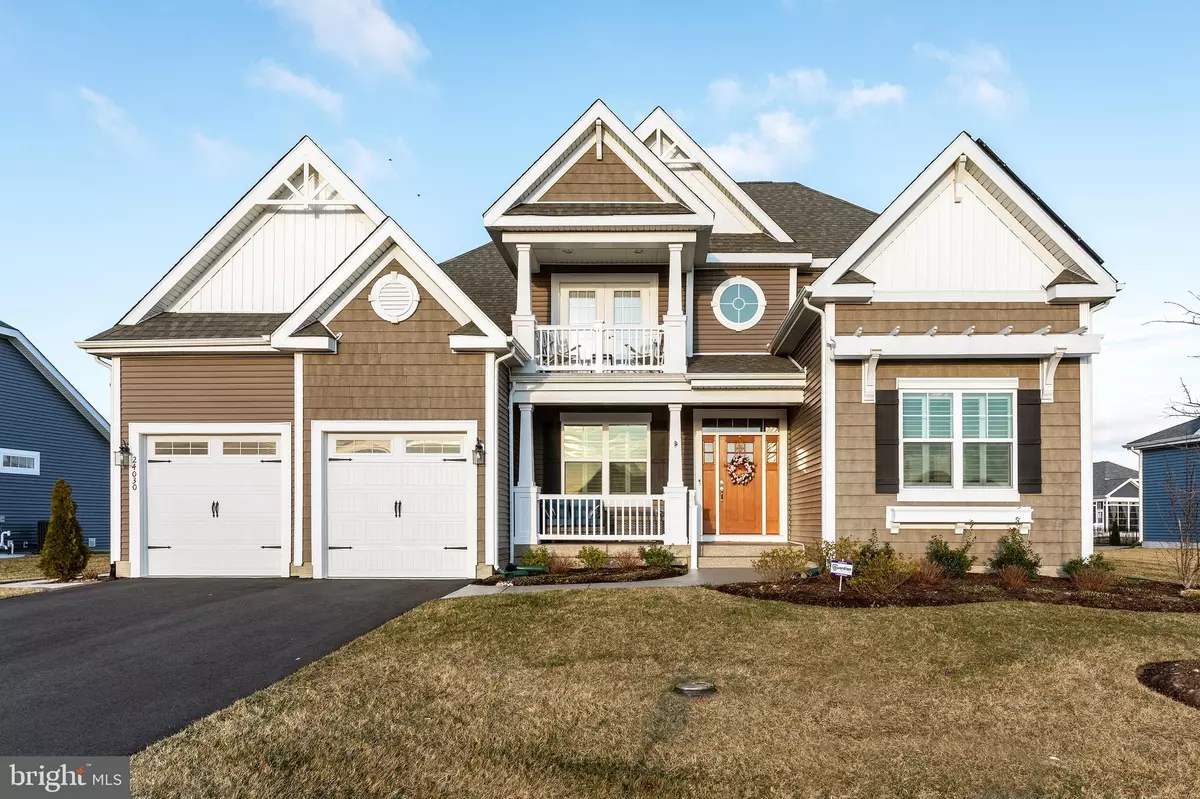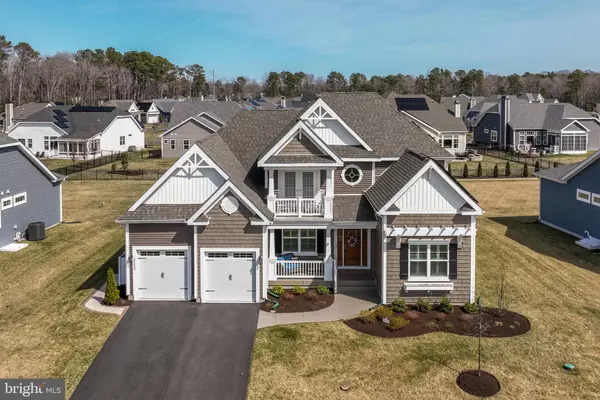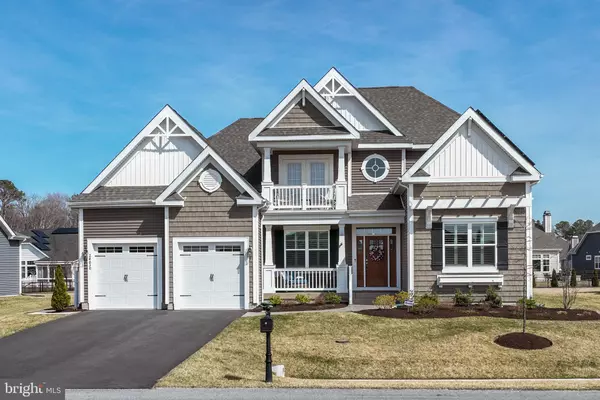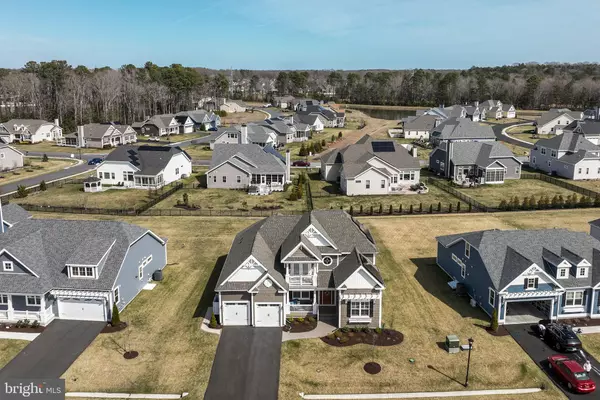$692,700
$699,900
1.0%For more information regarding the value of a property, please contact us for a free consultation.
24030 BENJAMIN HARRISON CIR Millsboro, DE 19966
4 Beds
3 Baths
3,069 SqFt
Key Details
Sold Price $692,700
Property Type Single Family Home
Sub Type Detached
Listing Status Sold
Purchase Type For Sale
Square Footage 3,069 sqft
Price per Sqft $225
Subdivision Independence
MLS Listing ID DESU2018058
Sold Date 05/26/22
Style Contemporary
Bedrooms 4
Full Baths 3
HOA Fees $196/qua
HOA Y/N Y
Abv Grd Liv Area 3,069
Originating Board BRIGHT
Year Built 2021
Annual Tax Amount $1,771
Tax Year 2021
Lot Size 0.300 Acres
Acres 0.3
Lot Dimensions 92.00 x 160.00
Property Description
Absolutely Pristine 4 Bedroom, 3 Full Bath With Den And Sunroom Popular Whimbrel Model Built By Schell Brothers With The Highest Quality Upgrades On A Premium Lot. This Comfortable Residence Offers An Ample 3.069 Square Feet Featuring Gourmet Kitchen With 42 Double Stacked Lighted Cabinet, Granite Counter-tops, Stylish Tile Back Splash, A Generous Breakfast Bar, Gas Cook-top, Recessed And Under Cabinet Lighting, Gorgeous Pendants, Crown Moldings, Hardwood Flooring Dressed With Custom Moldings And Window Treatments. All Bedrooms Offer En' Suite Baths, Upgraded Owners Suite, Dual Fuel HVAC, Solar System (Owned), Well For Irrigation System, Front Porch, Epoxy Garage Floor Plus Many More Upgrades. Independence Is A Modern Low Density 55+ Community With High Amenities And Low Association Fees That Include Use Of All Facilities,
Clubhouse, Fitness Center, Meeting Room, Party Room, Indoor Pool, Outdoor Pool, Tennis Courts, Billiard Room, Bar/Lounge.
Just A Short Drive To Lewes and Rehoboth Beach Fine Dining And Entertainment Areas. You Must Tour This Special Home And Community.
Location
State DE
County Sussex
Area Indian River Hundred (31008)
Zoning AR-1
Rooms
Other Rooms Living Room, Dining Room, Primary Bedroom, Kitchen, Sun/Florida Room, Laundry, Loft, Office, Bathroom 1, Attic, Primary Bathroom, Full Bath, Additional Bedroom
Main Level Bedrooms 3
Interior
Interior Features Built-Ins, Crown Moldings, Recessed Lighting, Upgraded Countertops, Window Treatments, Wood Floors
Hot Water Propane
Heating Forced Air
Cooling Central A/C
Flooring Carpet, Ceramic Tile, Hardwood
Equipment Built-In Microwave, Cooktop, Dishwasher, Disposal
Furnishings No
Fireplace N
Window Features Energy Efficient
Appliance Built-In Microwave, Cooktop, Dishwasher, Disposal
Heat Source Propane - Metered
Laundry Main Floor
Exterior
Parking Features Garage Door Opener
Garage Spaces 6.0
Utilities Available Cable TV, Propane, Under Ground
Amenities Available Meeting Room, Club House, Community Center, Fitness Center, Jog/Walk Path, Party Room, Pool - Indoor, Pool - Outdoor
Water Access N
Roof Type Architectural Shingle
Accessibility 2+ Access Exits
Attached Garage 2
Total Parking Spaces 6
Garage Y
Building
Lot Description Level, Landscaping
Story 2
Foundation Crawl Space
Sewer Public Sewer
Water Public
Architectural Style Contemporary
Level or Stories 2
Additional Building Above Grade, Below Grade
Structure Type Cathedral Ceilings,Dry Wall,Tray Ceilings
New Construction N
Schools
School District Cape Henlopen
Others
Pets Allowed Y
HOA Fee Include Common Area Maintenance,Lawn Maintenance,Management,Recreation Facility,Snow Removal,Trash
Senior Community Yes
Age Restriction 55
Tax ID 234-16.00-713.00
Ownership Fee Simple
SqFt Source Assessor
Security Features Exterior Cameras,Security System,Smoke Detector,Carbon Monoxide Detector(s)
Acceptable Financing Cash, Conventional
Listing Terms Cash, Conventional
Financing Cash,Conventional
Special Listing Condition Standard
Pets Allowed Cats OK, Dogs OK
Read Less
Want to know what your home might be worth? Contact us for a FREE valuation!

Our team is ready to help you sell your home for the highest possible price ASAP

Bought with Dustin Oldfather • Compass





