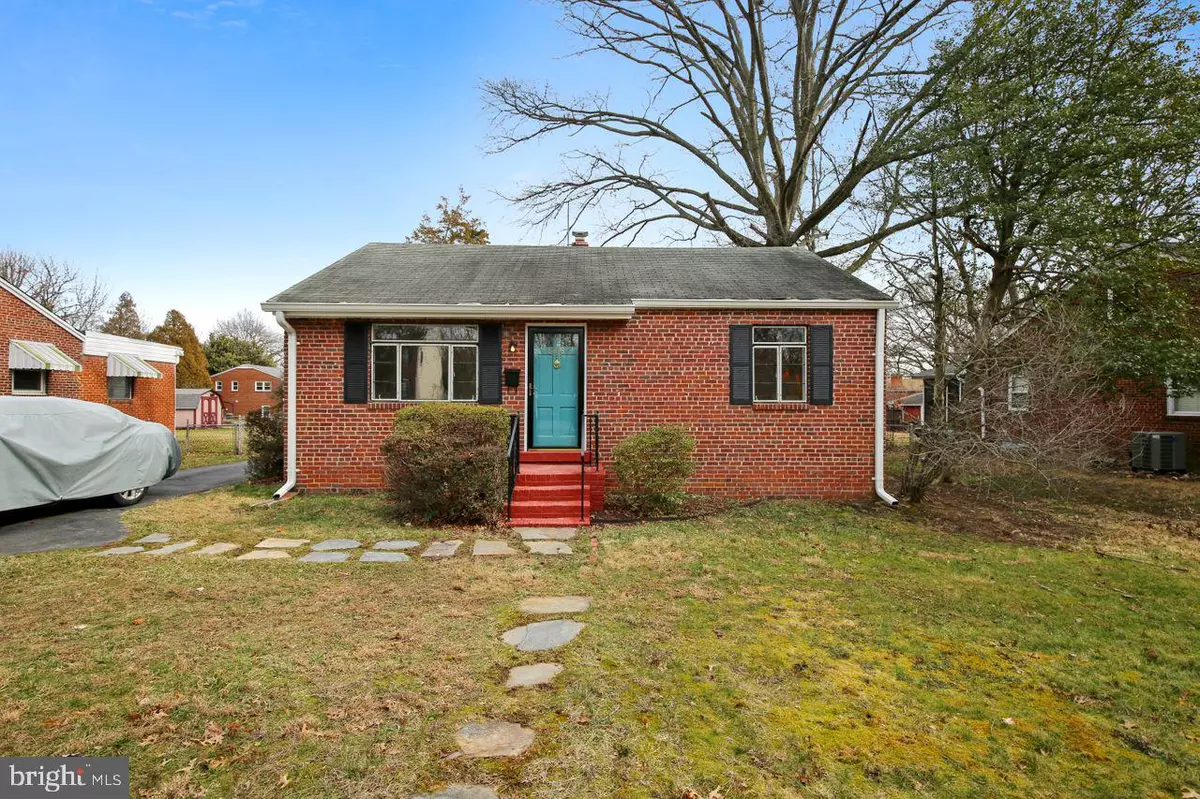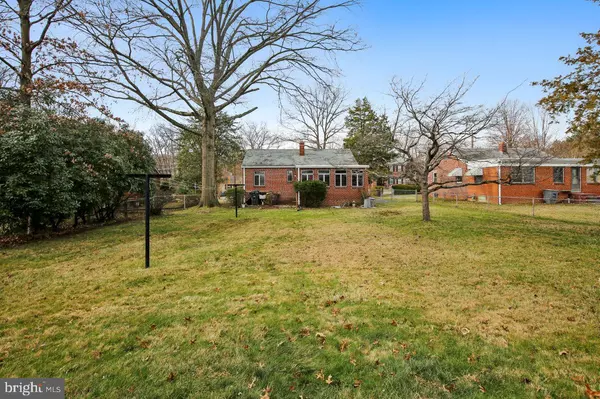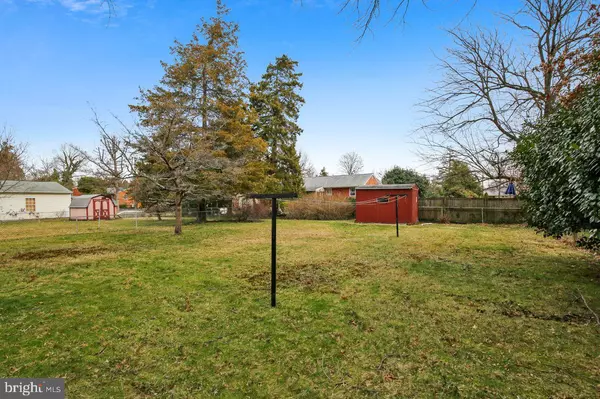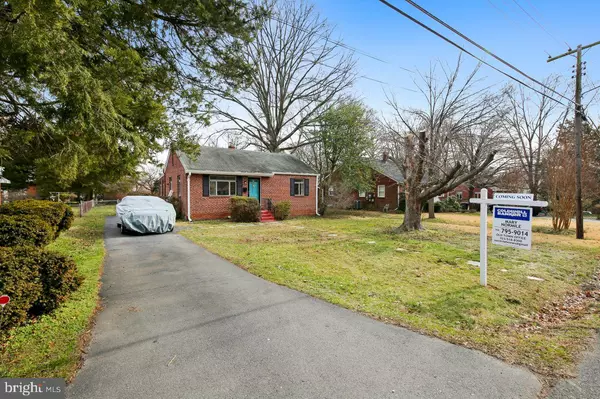$405,000
$395,000
2.5%For more information regarding the value of a property, please contact us for a free consultation.
6813 SMITHWAY DR Alexandria, VA 22307
2 Beds
1 Bath
960 SqFt
Key Details
Sold Price $405,000
Property Type Single Family Home
Sub Type Detached
Listing Status Sold
Purchase Type For Sale
Square Footage 960 sqft
Price per Sqft $421
Subdivision Hazeltine Heights
MLS Listing ID VAFX1107734
Sold Date 02/28/20
Style Ranch/Rambler
Bedrooms 2
Full Baths 1
HOA Y/N N
Abv Grd Liv Area 960
Originating Board BRIGHT
Year Built 1951
Annual Tax Amount $4,555
Tax Year 2019
Lot Size 10,429 Sqft
Acres 0.24
Property Description
These sweet little houses on Smithway are very few and far between. Rarely available and very much coveted, this move-in ready home features original hardwood floors, new paint and a new bath. Only one family has lived in this home since it was built so it has been very well-loved - perfect for a first home or a smaller place for downsizing. This property includes a quarter acre of land so there is plenty of room to expand, garden, or what ever you can dream of. This home accesses the bike path and is very close to Giant Food, Starbucks, Marshalls and many other shops. There's a bus stop a few yards away and the metro 2 miles away so this location is perfect for the commuter, only 15 minutes from Capitol Hill and five from Old Town. What more could you want?
Location
State VA
County Fairfax
Zoning 130
Direction West
Rooms
Main Level Bedrooms 2
Interior
Interior Features Attic, Floor Plan - Traditional
Hot Water Natural Gas
Heating Forced Air
Cooling Programmable Thermostat
Flooring Hardwood
Equipment Water Heater, Refrigerator, Oven/Range - Gas
Furnishings No
Fireplace N
Window Features Storm
Appliance Water Heater, Refrigerator, Oven/Range - Gas
Heat Source Natural Gas
Exterior
Garage Spaces 3.0
Fence Chain Link
Utilities Available Water Available, Sewer Available, Natural Gas Available, Electric Available, Cable TV Available
Water Access N
View Garden/Lawn
Roof Type Architectural Shingle
Street Surface Paved
Accessibility None
Road Frontage Public
Total Parking Spaces 3
Garage N
Building
Story 1
Foundation Crawl Space
Sewer Public Sewer
Water Public
Architectural Style Ranch/Rambler
Level or Stories 1
Additional Building Above Grade, Below Grade
Structure Type Plaster Walls
New Construction N
Schools
Elementary Schools Bucknell
Middle Schools Carl Sandburg
High Schools West Potomac
School District Fairfax County Public Schools
Others
Senior Community No
Tax ID 0931 14 0506
Ownership Fee Simple
SqFt Source Estimated
Acceptable Financing FHA, Conventional, Cash, VA
Horse Property N
Listing Terms FHA, Conventional, Cash, VA
Financing FHA,Conventional,Cash,VA
Special Listing Condition Standard
Read Less
Want to know what your home might be worth? Contact us for a FREE valuation!

Our team is ready to help you sell your home for the highest possible price ASAP

Bought with Faith Mading • KW Metro Center





