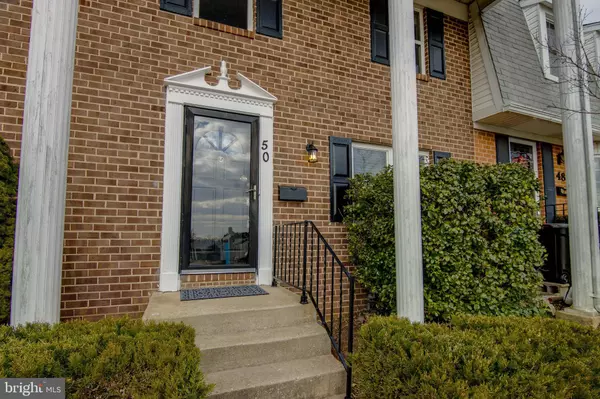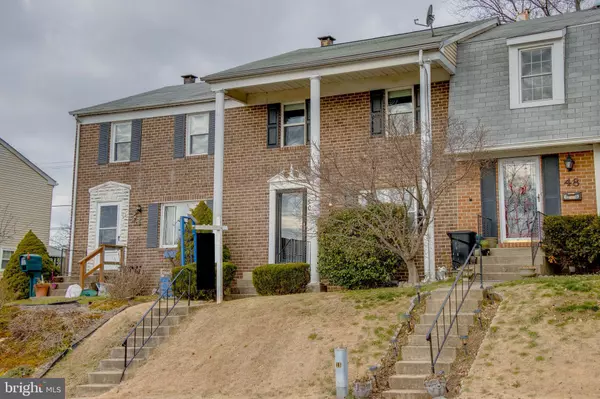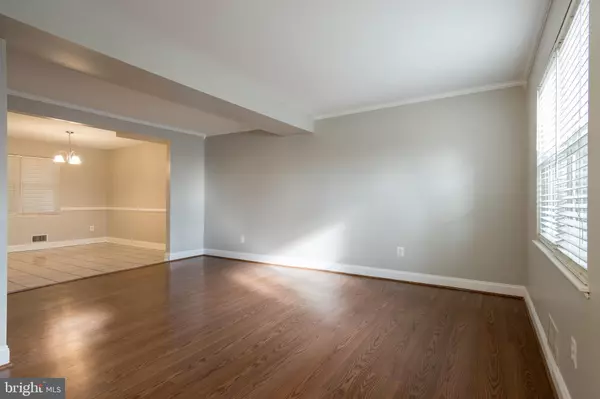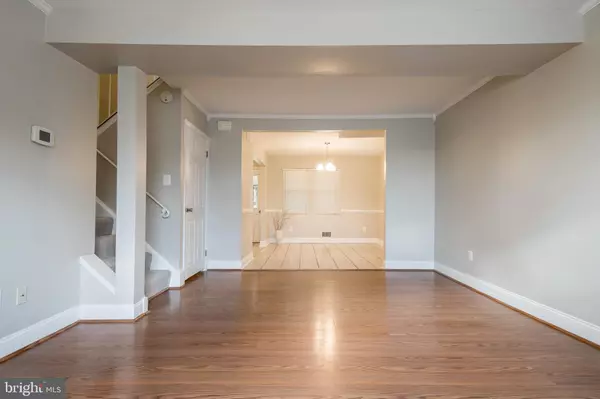$225,000
$205,000
9.8%For more information regarding the value of a property, please contact us for a free consultation.
50 ODEON CT Baltimore, MD 21234
3 Beds
2 Baths
1,390 SqFt
Key Details
Sold Price $225,000
Property Type Townhouse
Sub Type Interior Row/Townhouse
Listing Status Sold
Purchase Type For Sale
Square Footage 1,390 sqft
Price per Sqft $161
Subdivision Town & Country Apartments Carney
MLS Listing ID MDBC517630
Sold Date 03/08/21
Style Traditional
Bedrooms 3
Full Baths 1
Half Baths 1
HOA Y/N N
Abv Grd Liv Area 1,240
Originating Board BRIGHT
Year Built 1974
Annual Tax Amount $2,562
Tax Year 2021
Lot Size 2,200 Sqft
Acres 0.05
Property Description
Multiple offers received. Offer deadline of 8pm on Friday, January 22nd. Welcome to Cub Hill! This brick front beauty is one you won't want to miss. Upon entering you are greeted with a spacious living space - freshly painted - with plenty of room to relax and entertain guests. An updated half bath and coat closet are conveniently located right by the front door. Head through the main living space and enter into the dining area and kitchen! Enjoy meals together in the dining area after cooking in the well-appointed bright kitchen featuring stainless steel appliances, a gas range, and a window overlooking the backyard. The three light filled bedrooms upstairs all have freshly installed carpet and closet space in each room. The spacious primary bedroom features a unique roomy built in wardrobe. Head into the basement where you will find an additional finished living space as well as a back room for additional storage and laundry space. The awning-covered back porch is ready for you to make it into your own outdoor oasis! Spring is on the horizon and this porch is a perfect go-to spot to enjoy warmer temperatures. This location is convenient to local parks and nearby amenities as well as easy access to the Baltimore Beltway. Get a jump on the spring market and take a look before this home is gone!
Location
State MD
County Baltimore
Zoning RESIDENTIAL
Direction Southeast
Rooms
Other Rooms Living Room, Dining Room, Bedroom 2, Bedroom 3, Kitchen, Bedroom 1
Basement Daylight, Partial, Outside Entrance, Partially Finished, Walkout Stairs, Workshop
Interior
Interior Features Crown Moldings, Ceiling Fan(s), Dining Area
Hot Water Natural Gas
Heating Forced Air
Cooling Central A/C, Ceiling Fan(s)
Flooring Carpet, Laminated, Tile/Brick
Equipment Built-In Microwave, Dishwasher, Disposal, Dryer, Dryer - Electric, Dryer - Front Loading, Oven/Range - Gas, Refrigerator, Stainless Steel Appliances, Washer
Fireplace N
Window Features Double Hung
Appliance Built-In Microwave, Dishwasher, Disposal, Dryer, Dryer - Electric, Dryer - Front Loading, Oven/Range - Gas, Refrigerator, Stainless Steel Appliances, Washer
Heat Source Natural Gas
Exterior
Exterior Feature Porch(es)
Fence Chain Link, Fully, Picket, Privacy
Water Access N
Roof Type Asbestos Shingle
Street Surface Paved
Accessibility None
Porch Porch(es)
Garage N
Building
Story 3
Sewer Public Sewer
Water Public
Architectural Style Traditional
Level or Stories 3
Additional Building Above Grade, Below Grade
New Construction N
Schools
Elementary Schools Pine Grove
Middle Schools Pine Grove
High Schools Loch Raven
School District Baltimore County Public Schools
Others
Senior Community No
Tax ID 04091600010494
Ownership Fee Simple
SqFt Source Assessor
Security Features Smoke Detector
Horse Property N
Special Listing Condition Standard
Read Less
Want to know what your home might be worth? Contact us for a FREE valuation!

Our team is ready to help you sell your home for the highest possible price ASAP

Bought with Linda Bathon Braerman • Keller Williams Gateway LLC





