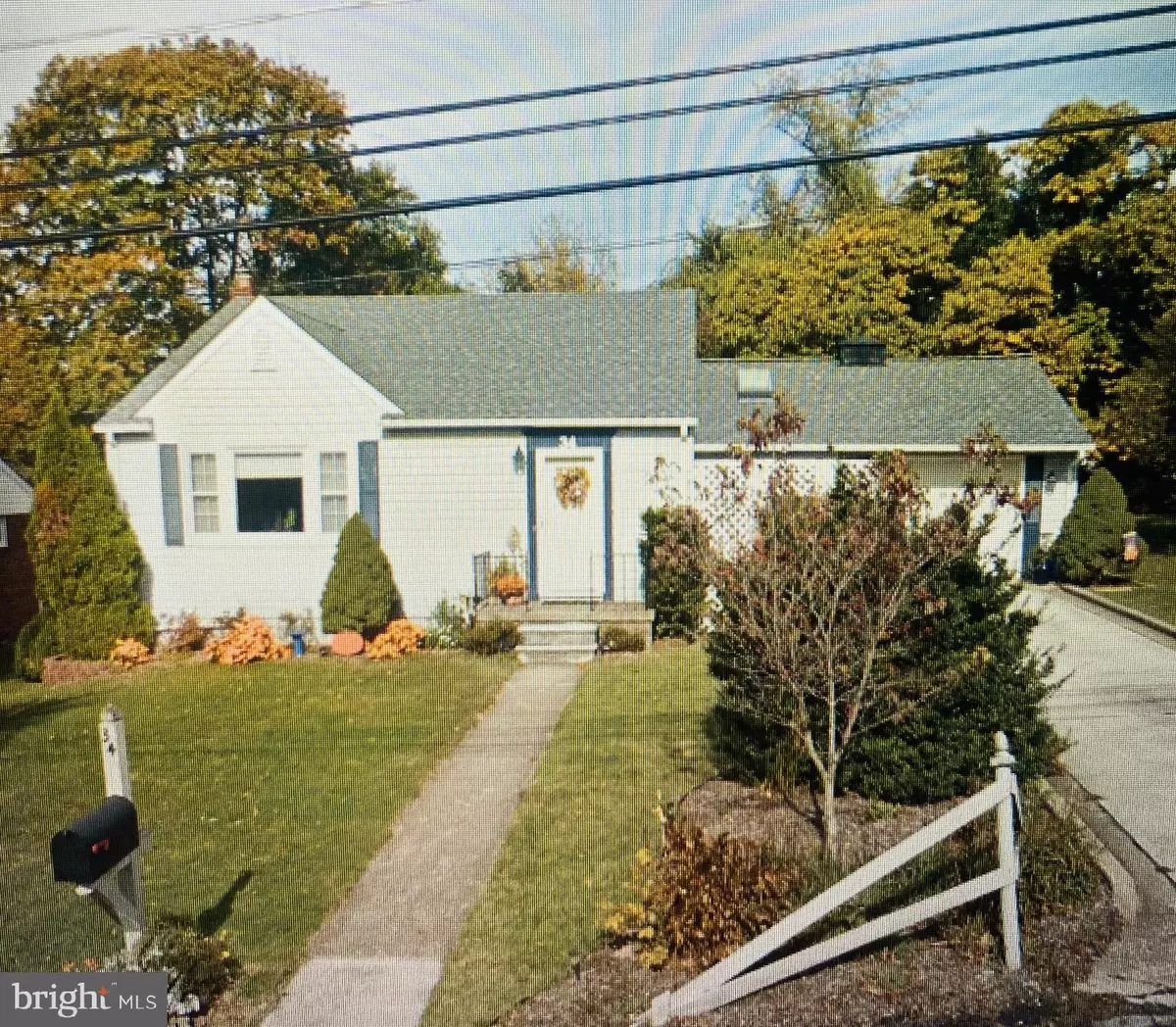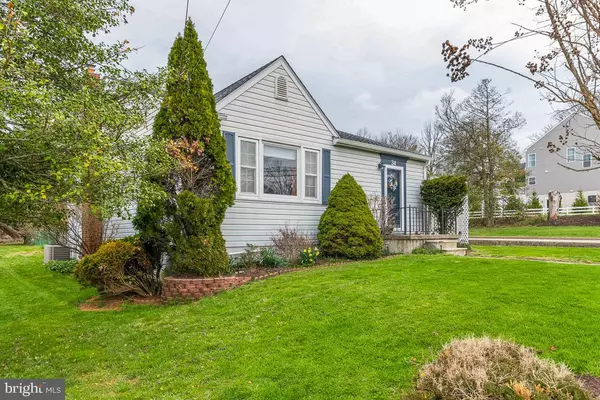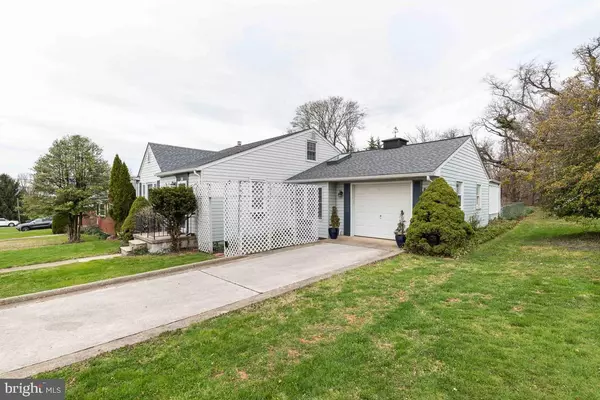$390,000
$375,000
4.0%For more information regarding the value of a property, please contact us for a free consultation.
34 GIBBONS BLVD Cockeysville, MD 21030
4 Beds
2 Baths
2,240 SqFt
Key Details
Sold Price $390,000
Property Type Single Family Home
Sub Type Detached
Listing Status Sold
Purchase Type For Sale
Square Footage 2,240 sqft
Price per Sqft $174
Subdivision Cockeysville
MLS Listing ID MDBC2030326
Sold Date 05/23/22
Style Cape Cod
Bedrooms 4
Full Baths 2
HOA Y/N N
Abv Grd Liv Area 1,120
Originating Board BRIGHT
Year Built 1956
Annual Tax Amount $3,866
Tax Year 2022
Lot Size 0.257 Acres
Acres 0.26
Lot Dimensions 1.00 x
Property Description
This home will touch your heart! It says Welcome Home when you enter the separate entry foyer. So much character and hidden space with all of the finest updates and amenities.
Welcoming 25x21 kitchen with sitting/family room and sliders to the rear covered patio and fenced corner yard backing to trees. The kitchen has two skylights that open with remote shades set in the soaring vaulted ceiling. Seller added built-ins with extra storage to the kitchen when remodeling along with upgraded stainless appliances including a 5-burner convection oven with 3 racks, granite countertops and a window seat. Main level bath has been remodeled with a convenient laundry chute. The garage with auto opener has a floored loft with stairs for extra storage.
The upper level is set up as a finished space for an amazing bedroom and/or playroom that does need heat and air.
Family/Recreation room on lower level is spacious with custom storage cabinets that convey. (Bar and Wine Frig go with Seller). The basement has a 2nd full remodeled bath with a shower. There is also a large utility room with tons of storage with a laundry room and a large cedar closet.
Nothing left to do here with a newer roof in 2015; newer furnace and CAC in 2013 and replacement windows. Seller is also offering a one year Eagle Premier Home Warranty.
SELLER WILL REVIEW ALL OFFERS ON WEDNESDAY, APRIL 11TH AT 6:00 P.M.
Location
State MD
County Baltimore
Zoning RESIDENTIAL
Direction South
Rooms
Other Rooms Living Room, Bedroom 2, Bedroom 3, Kitchen, Family Room, Bedroom 1, Bathroom 1
Basement Fully Finished
Main Level Bedrooms 3
Interior
Interior Features Breakfast Area, Built-Ins, Cedar Closet(s), Carpet, Ceiling Fan(s), Dining Area, Family Room Off Kitchen, Kitchen - Eat-In, Kitchen - Table Space, Laundry Chute, Skylight(s), Upgraded Countertops, Wood Floors
Hot Water Natural Gas
Heating Forced Air
Cooling Ceiling Fan(s), Central A/C
Flooring Carpet, Hardwood, Luxury Vinyl Tile
Equipment Dishwasher, Disposal, Dryer, Exhaust Fan, Freezer, Icemaker, Oven/Range - Gas, Range Hood, Refrigerator, Washer
Window Features Energy Efficient,Replacement,Screens,Skylights
Appliance Dishwasher, Disposal, Dryer, Exhaust Fan, Freezer, Icemaker, Oven/Range - Gas, Range Hood, Refrigerator, Washer
Heat Source Natural Gas
Laundry Lower Floor
Exterior
Parking Features Additional Storage Area, Garage - Front Entry, Garage Door Opener
Garage Spaces 3.0
Fence Partially
Utilities Available Cable TV
Water Access N
Roof Type Shingle
Accessibility None
Attached Garage 1
Total Parking Spaces 3
Garage Y
Building
Lot Description Backs to Trees, Corner, Front Yard, Landscaping, Level, Rear Yard, SideYard(s)
Story 3
Foundation Block
Sewer Public Sewer
Water Public
Architectural Style Cape Cod
Level or Stories 3
Additional Building Above Grade, Below Grade
Structure Type Plaster Walls,Vaulted Ceilings
New Construction N
Schools
School District Baltimore County Public Schools
Others
Senior Community No
Tax ID 04080804035633
Ownership Fee Simple
SqFt Source Assessor
Special Listing Condition Standard
Read Less
Want to know what your home might be worth? Contact us for a FREE valuation!

Our team is ready to help you sell your home for the highest possible price ASAP

Bought with Roxana Kellam • Berkshire Hathaway HomeServices Homesale Realty





