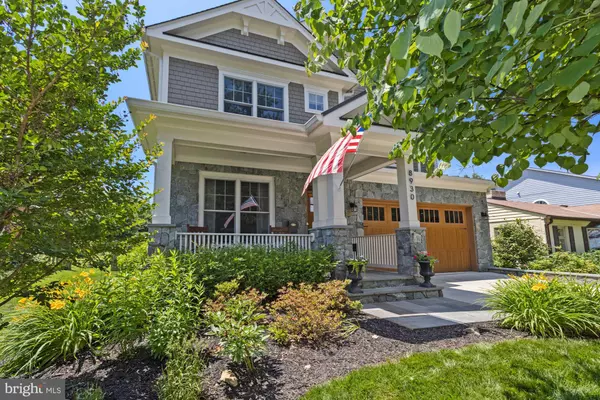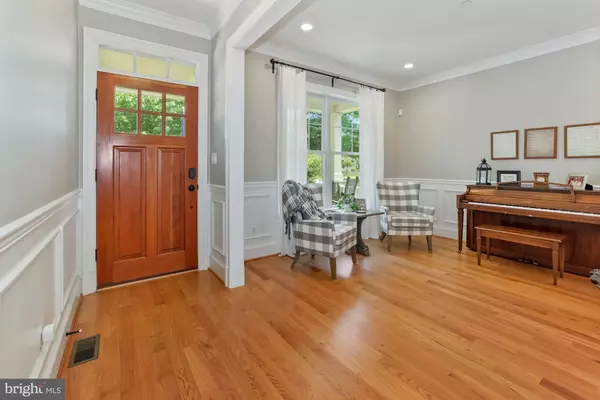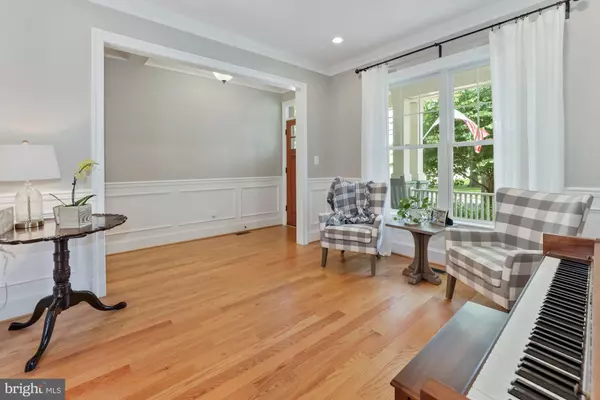$1,770,000
$1,795,000
1.4%For more information regarding the value of a property, please contact us for a free consultation.
8930 BRADMOOR DR Bethesda, MD 20817
5 Beds
5 Baths
4,874 SqFt
Key Details
Sold Price $1,770,000
Property Type Single Family Home
Sub Type Detached
Listing Status Sold
Purchase Type For Sale
Square Footage 4,874 sqft
Price per Sqft $363
Subdivision Devonshire
MLS Listing ID MDMC2053792
Sold Date 07/05/22
Style Craftsman
Bedrooms 5
Full Baths 4
Half Baths 1
HOA Y/N N
Abv Grd Liv Area 3,474
Originating Board BRIGHT
Year Built 2014
Annual Tax Amount $13,397
Tax Year 2021
Lot Size 6,825 Sqft
Acres 0.16
Property Description
Built in 2014, this Gorgeous Craftsman in close-in Bethesda, MD sits on a quiet tree-lined street across from North Bethesda Middle School, separated by a wide grassy median. Roughly 5,000 square feet of finished space. Stunning well-built solid home with crown moulding and recessed lighting throughout. Two Zone HVAC with Ecobee smart thermostats and remote sensors. Overall a sought after ideal floorplan with special quality custom touches throughout. Four finished levels including 5 bedrooms and 4 1/2 baths. Enjoy the relaxing front porch and large entry foyer with Granite alcove perfect for entertaining and welcoming guests in the bright living room. You will love the oversized windows and all the light in this home. Gourmet kitchen with gorgeous cabinetry, stainless steel appliances, granite counters and large island opening to family room with coffered ceiling, built-ins and gas fireplace. Butlers Pantry with glass cabinetry and granite counters connects to large sunny dining room. First and Second floor Offices perfect for working from home. Convenient second floor laundry room with granite counter. Primary Suite features tray ceiling and Sitting room entry with hardwood floors and two walk-in closets. Primary Bath features dual vanities, separate water closet and heated bathroom floor. Second bedroom with walk-in closet and en-suite bath. Third and Fourth bedrooms share a Jack and Jill bath. Third Level finished bonus space. Fully finished basement with large recreation room, Fifth bedroom with en-suite bath, exercise/media/bonus room and large storage room. Main Level Two car garage with custom wall storage system, fabulous huge mudroom with built-in cubbies each with personal outlets for charging. Beautiful fenced rear yard with both deck and patio. Walking distance to schools. A perfect ten!
Location
State MD
County Montgomery
Zoning R60
Rooms
Other Rooms Living Room, Dining Room, Primary Bedroom, Sitting Room, Bedroom 2, Bedroom 3, Bedroom 4, Bedroom 5, Kitchen, Family Room, Study, Exercise Room, Laundry, Mud Room, Other, Office, Recreation Room, Storage Room, Bonus Room, Primary Bathroom, Full Bath
Basement Full, Daylight, Partial, Improved, Fully Finished, Windows
Interior
Interior Features Breakfast Area, Built-Ins, Butlers Pantry, Carpet, Ceiling Fan(s), Chair Railings, Crown Moldings, Combination Kitchen/Living, Dining Area, Family Room Off Kitchen, Floor Plan - Open, Kitchen - Eat-In, Kitchen - Island, Primary Bath(s), Recessed Lighting, Wainscotting, Walk-in Closet(s), Wood Floors
Hot Water Natural Gas
Heating Central
Cooling Central A/C
Flooring Wood
Fireplaces Number 1
Fireplaces Type Mantel(s), Gas/Propane
Fireplace Y
Heat Source Natural Gas
Laundry Upper Floor
Exterior
Exterior Feature Patio(s), Deck(s)
Parking Features Garage - Front Entry
Garage Spaces 4.0
Fence Rear
Water Access N
Roof Type Shingle
Accessibility Other
Porch Patio(s), Deck(s)
Attached Garage 2
Total Parking Spaces 4
Garage Y
Building
Story 4
Foundation Other
Sewer Public Sewer
Water Public
Architectural Style Craftsman
Level or Stories 4
Additional Building Above Grade, Below Grade
Structure Type 9'+ Ceilings
New Construction N
Schools
Elementary Schools Wyngate
Middle Schools North Bethesda
High Schools Walter Johnson
School District Montgomery County Public Schools
Others
Senior Community No
Tax ID 160700438025
Ownership Fee Simple
SqFt Source Assessor
Security Features Security System
Special Listing Condition Standard
Read Less
Want to know what your home might be worth? Contact us for a FREE valuation!

Our team is ready to help you sell your home for the highest possible price ASAP

Bought with Ian Michael Tolino • Long & Foster Real Estate, Inc.





