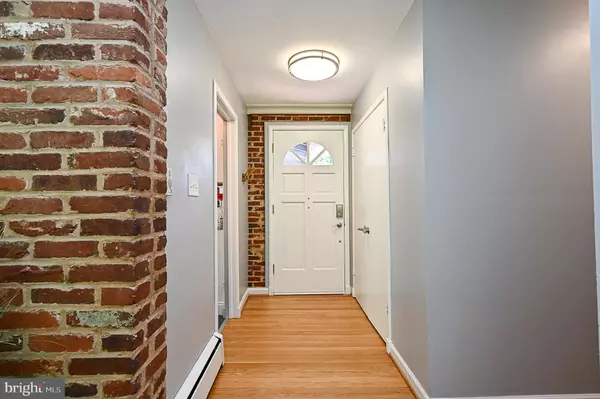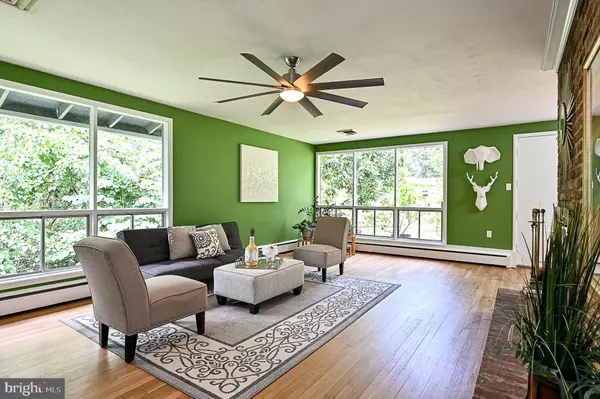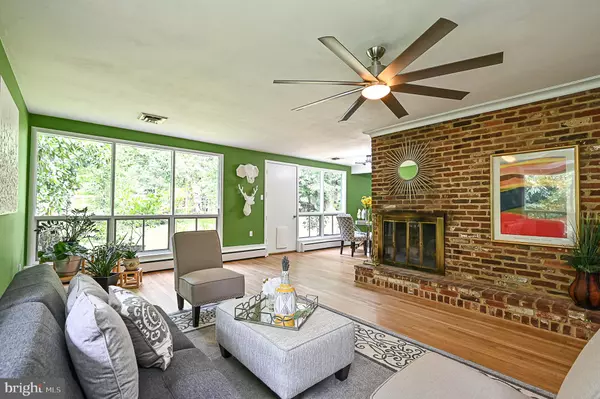$620,000
$620,000
For more information regarding the value of a property, please contact us for a free consultation.
10102 CAPEWAY CT Fairfax, VA 22030
5 Beds
2 Baths
2,984 SqFt
Key Details
Sold Price $620,000
Property Type Single Family Home
Sub Type Detached
Listing Status Sold
Purchase Type For Sale
Square Footage 2,984 sqft
Price per Sqft $207
Subdivision Country Club Hills
MLS Listing ID VAFC120074
Sold Date 08/19/20
Style Raised Ranch/Rambler
Bedrooms 5
Full Baths 2
HOA Y/N N
Abv Grd Liv Area 1,492
Originating Board BRIGHT
Year Built 1956
Annual Tax Amount $5,235
Tax Year 2020
Lot Size 0.406 Acres
Acres 0.41
Property Description
WOW! Truly a rare find of a home in FFX City that feel like you are out in the country. Located on a private cul de sac, the open floor plan is highlighted by the floor to ceiling windows in the Living Room and Dining Room overlooking the expansive rear yard (one of the largest lots in the community) with incredible fruit trees (Asian Pear, Peach and Apple) and trellis with Asian grapes. Inside, wonderful remodeling/updating that shines with pride of homeowner! New Kitchen (2020) with granite counters and stainless steel appliances*Both bathrooms totally renovated (2020)*Hardwood Floors main level refinished (2020)*Basement refinished 2018 with wall of cabinets that convey*Roof and Gutters replaced (2017)*A/C replaced (2017)* and So much more... driveway repaved 2019, downstairs windows replaced 2012 and sump pump 2018. On the main level you have 3 bedrooms with a full bath, Living and Dining Room and the NEW Kitchen. Lower level (besides the great rec room remodel) has a fabulous ensuite bedroom with a walk in closet, double vanities, huge custom walk in shower and new carpet/tile. 5th bedroom and fabulous laundry room are also on this level that has a full daylight walkout exit to the side yard. Great enclosed storage room off the kitchen that easily can be converted to another room.Watch Virtual Tour: https://youtu.be/xBG8IyWCF58
Location
State VA
County Fairfax City
Zoning RM
Rooms
Other Rooms Living Room, Dining Room, Bedroom 2, Bedroom 3, Bedroom 4, Bedroom 5, Kitchen, Bedroom 1, Laundry, Recreation Room
Basement Daylight, Full, Outside Entrance, Interior Access, Side Entrance, Walkout Level
Main Level Bedrooms 3
Interior
Interior Features Carpet, Ceiling Fan(s), Crown Moldings, Entry Level Bedroom, Primary Bath(s), Spiral Staircase, Walk-in Closet(s), Wood Floors
Hot Water Natural Gas
Heating Baseboard - Hot Water
Cooling Central A/C
Fireplaces Number 2
Fireplaces Type Brick
Equipment Built-In Microwave, Dishwasher, Disposal, Dryer, Icemaker, Oven/Range - Gas, Refrigerator, Stainless Steel Appliances
Fireplace Y
Appliance Built-In Microwave, Dishwasher, Disposal, Dryer, Icemaker, Oven/Range - Gas, Refrigerator, Stainless Steel Appliances
Heat Source Natural Gas
Laundry Basement
Exterior
Garage Spaces 3.0
Fence Rear, Wood
Water Access N
Accessibility None
Total Parking Spaces 3
Garage N
Building
Lot Description Cul-de-sac, Rear Yard, Sloping, Vegetation Planting, Trees/Wooded
Story 2
Sewer Public Sewer
Water Public
Architectural Style Raised Ranch/Rambler
Level or Stories 2
Additional Building Above Grade, Below Grade
New Construction N
Schools
Elementary Schools Daniels Run
Middle Schools Lanier
High Schools Fairfax
School District Fairfax County Public Schools
Others
Senior Community No
Tax ID 57 2 10 221
Ownership Fee Simple
SqFt Source Assessor
Horse Property N
Special Listing Condition Standard
Read Less
Want to know what your home might be worth? Contact us for a FREE valuation!

Our team is ready to help you sell your home for the highest possible price ASAP

Bought with Delaine Campbell • KW Metro Center





