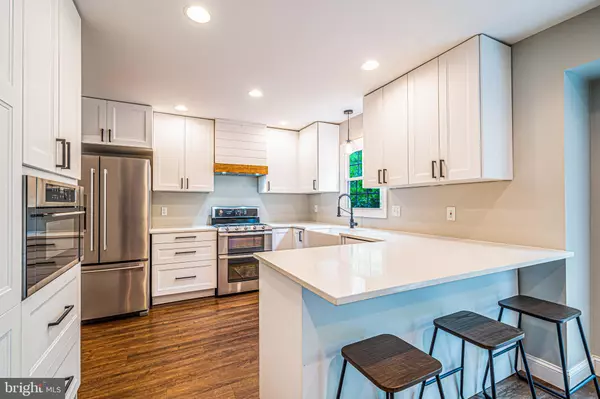$711,000
$699,900
1.6%For more information regarding the value of a property, please contact us for a free consultation.
5935 WOODFIELD ESTATES DR Alexandria, VA 22310
3 Beds
4 Baths
2,492 SqFt
Key Details
Sold Price $711,000
Property Type Townhouse
Sub Type End of Row/Townhouse
Listing Status Sold
Purchase Type For Sale
Square Footage 2,492 sqft
Price per Sqft $285
Subdivision Willow Creek
MLS Listing ID VAFX2080324
Sold Date 08/08/22
Style Colonial
Bedrooms 3
Full Baths 2
Half Baths 2
HOA Fees $126/qua
HOA Y/N Y
Abv Grd Liv Area 1,795
Originating Board BRIGHT
Year Built 1985
Annual Tax Amount $6,775
Tax Year 2022
Lot Size 2,720 Sqft
Acres 0.06
Property Description
Welcome to 5935 Woodfield Estates Dr. This pristine, end-unit Townhome is located within a tranquil wooded setting and has terrific curb appeal. The owners have meticulously cared for it and completely renovated the kitchen with new quartz countertops, custom cabinets with soft closing drawers, stainless steel appliances, a panelized dishwasher, a custom-built range hood, and a 36-inch farmhouse sink. The entire home has upgraded lighting, new designer paintwork, a programmable NEST thermostat, and features new LVT flooring throughout the main level. Crown molding extends from the living room into the dining room, and a craftsman mantel with an electric fireplace was newly installed in the living room. The eat-in country kitchen provides convenient access to a huge rear deck that is perfect for grilling and entertaining. The upper level has all three bedrooms on the same level, new carpet was recently installed and features soaring vaulted ceilings in the owners suite, an indulgent bathroom, complete with a granite double-sink vanity, oversized glass shower with separate soaking tub, and a magnificent cathedral ceiling with skylight. The walk-out lower level has a large rec room with a cozy fireplace and recessed lighting. This turn-key ready home is conveniently located just minutes from all major commuter routes (I-95/395/495), this gorgeous home offers easy access to two town centers, the Van Dorn Metro Station, and Fort Belvoir.
Location
State VA
County Fairfax
Zoning 180
Rooms
Other Rooms Living Room, Dining Room, Bedroom 2, Bedroom 3, Kitchen, Basement, Bedroom 1, Bathroom 1, Bathroom 2, Half Bath
Basement Full, Walkout Level
Main Level Bedrooms 3
Interior
Interior Features Ceiling Fan(s), Breakfast Area, Chair Railings, Crown Moldings, Dining Area, Kitchen - Eat-In, Skylight(s), Upgraded Countertops, Walk-in Closet(s), Wood Floors
Hot Water Electric
Heating Central
Cooling Central A/C
Flooring Hardwood, Carpet
Fireplaces Number 2
Fireplaces Type Electric, Gas/Propane
Equipment Built-In Microwave, Dishwasher, Refrigerator, Stove, Dryer, Washer, Oven/Range - Gas
Fireplace Y
Window Features Sliding
Appliance Built-In Microwave, Dishwasher, Refrigerator, Stove, Dryer, Washer, Oven/Range - Gas
Heat Source Natural Gas
Laundry Upper Floor, Washer In Unit, Dryer In Unit
Exterior
Exterior Feature Deck(s), Patio(s)
Parking Features Garage - Front Entry, Inside Access
Garage Spaces 2.0
Utilities Available Cable TV, Natural Gas Available
Amenities Available Tot Lots/Playground
Water Access N
Accessibility None
Porch Deck(s), Patio(s)
Attached Garage 1
Total Parking Spaces 2
Garage Y
Building
Story 3
Foundation Slab
Sewer Public Sewer
Water Public
Architectural Style Colonial
Level or Stories 3
Additional Building Above Grade, Below Grade
New Construction N
Schools
School District Fairfax County Public Schools
Others
Pets Allowed Y
HOA Fee Include Lawn Maintenance,Trash
Senior Community No
Tax ID 0814 33 0038
Ownership Fee Simple
SqFt Source Assessor
Acceptable Financing FHA, Conventional, VA
Horse Property N
Listing Terms FHA, Conventional, VA
Financing FHA,Conventional,VA
Special Listing Condition Standard
Pets Allowed No Pet Restrictions
Read Less
Want to know what your home might be worth? Contact us for a FREE valuation!

Our team is ready to help you sell your home for the highest possible price ASAP

Bought with Cheryl M Smith • Keller Williams Fairfax Gateway





