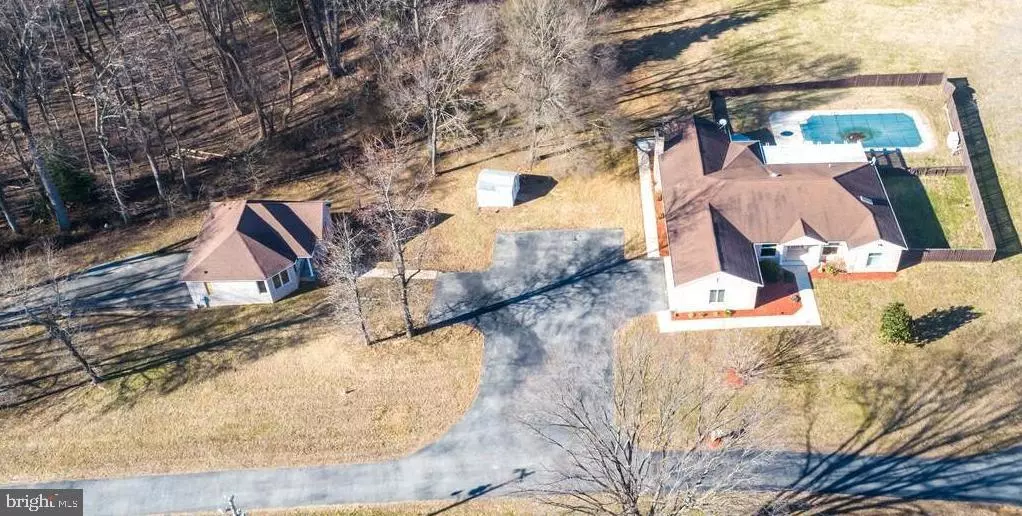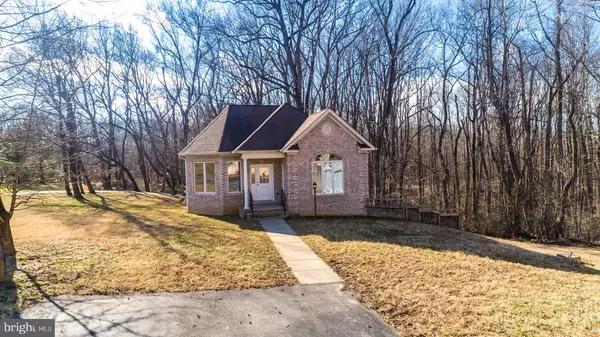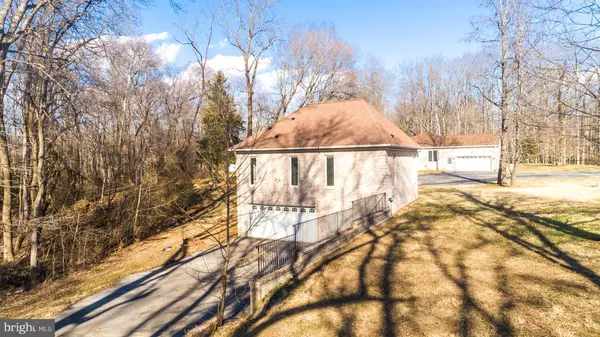$781,500
$781,500
For more information regarding the value of a property, please contact us for a free consultation.
4345 WOODFIELD DR Pomfret, MD 20675
5 Beds
5 Baths
3,964 SqFt
Key Details
Sold Price $781,500
Property Type Single Family Home
Sub Type Detached
Listing Status Sold
Purchase Type For Sale
Square Footage 3,964 sqft
Price per Sqft $197
Subdivision Woodfield
MLS Listing ID MDCH222102
Sold Date 08/06/21
Style Ranch/Rambler
Bedrooms 5
Full Baths 5
HOA Y/N N
Abv Grd Liv Area 3,964
Originating Board BRIGHT
Year Built 1994
Annual Tax Amount $7,921
Tax Year 2021
Lot Size 2.760 Acres
Acres 2.76
Property Description
All Brick Ranch-Style home on almost 3 acres with a Guest House! Main house features 3 bedrooms, 3 full baths and attached 2 car garage. Gleaming wood floors throughout the main level and brand new carpet in the bedrooms. Gorgeous updated kitchen with quartz countertops and stainless steel appliances. Large kitchen island, breakfast bar and wet bar with beautiful barn door accents. The inviting family room has a beautiful cathedral wood ceiling and wooden beams. The large windows offer natural sunlight and is complete with brick fireplace with gas insert. Separate dining area and sitting room. Office has built-in desk and book case with french doors to the family room. Master bath has been updated with a walk in shower, free standing tub, granite countertop dual vanity, heat lamp and built in towel warmer. Large walk-in closet with built in shelving. Laundry/mud room off of garage with ample amount of counterspace and cabinetry, a utility sink and extra refrigerator. Enjoy your summers outside grilling on the deck with pergola and swimming in the in-ground pool. Detached guest house with an oversized garage underneath with space for parking and built in shelving for storage. Perfect set up for in-laws or guests. You do not want to miss this beauty!!
Location
State MD
County Charles
Zoning RESIDENTIAL
Rooms
Basement Partial, Outside Entrance
Main Level Bedrooms 5
Interior
Hot Water Electric
Heating Heat Pump(s)
Cooling Heat Pump(s)
Flooring Hardwood, Carpet, Ceramic Tile
Fireplaces Number 1
Fireplaces Type Gas/Propane
Equipment Oven/Range - Electric, Refrigerator, Stainless Steel Appliances, Washer - Front Loading, Dishwasher, Dryer - Front Loading, Extra Refrigerator/Freezer, Built-In Microwave
Fireplace Y
Appliance Oven/Range - Electric, Refrigerator, Stainless Steel Appliances, Washer - Front Loading, Dishwasher, Dryer - Front Loading, Extra Refrigerator/Freezer, Built-In Microwave
Heat Source Oil
Laundry Main Floor
Exterior
Parking Features Garage Door Opener, Oversized, Garage - Side Entry, Garage - Rear Entry
Garage Spaces 5.0
Fence Wood
Pool In Ground, Vinyl
Water Access N
Roof Type Architectural Shingle
Accessibility Other
Attached Garage 2
Total Parking Spaces 5
Garage Y
Building
Story 1
Sewer Septic Exists
Water Well
Architectural Style Ranch/Rambler
Level or Stories 1
Additional Building Above Grade, Below Grade
New Construction N
Schools
School District Charles County Public Schools
Others
Senior Community No
Tax ID 0906186785
Ownership Fee Simple
SqFt Source Assessor
Acceptable Financing Cash, Conventional, FHA, VA
Listing Terms Cash, Conventional, FHA, VA
Financing Cash,Conventional,FHA,VA
Special Listing Condition Standard
Read Less
Want to know what your home might be worth? Contact us for a FREE valuation!

Our team is ready to help you sell your home for the highest possible price ASAP

Bought with Lorence C Ottley • Sellstate Dominion Realty





