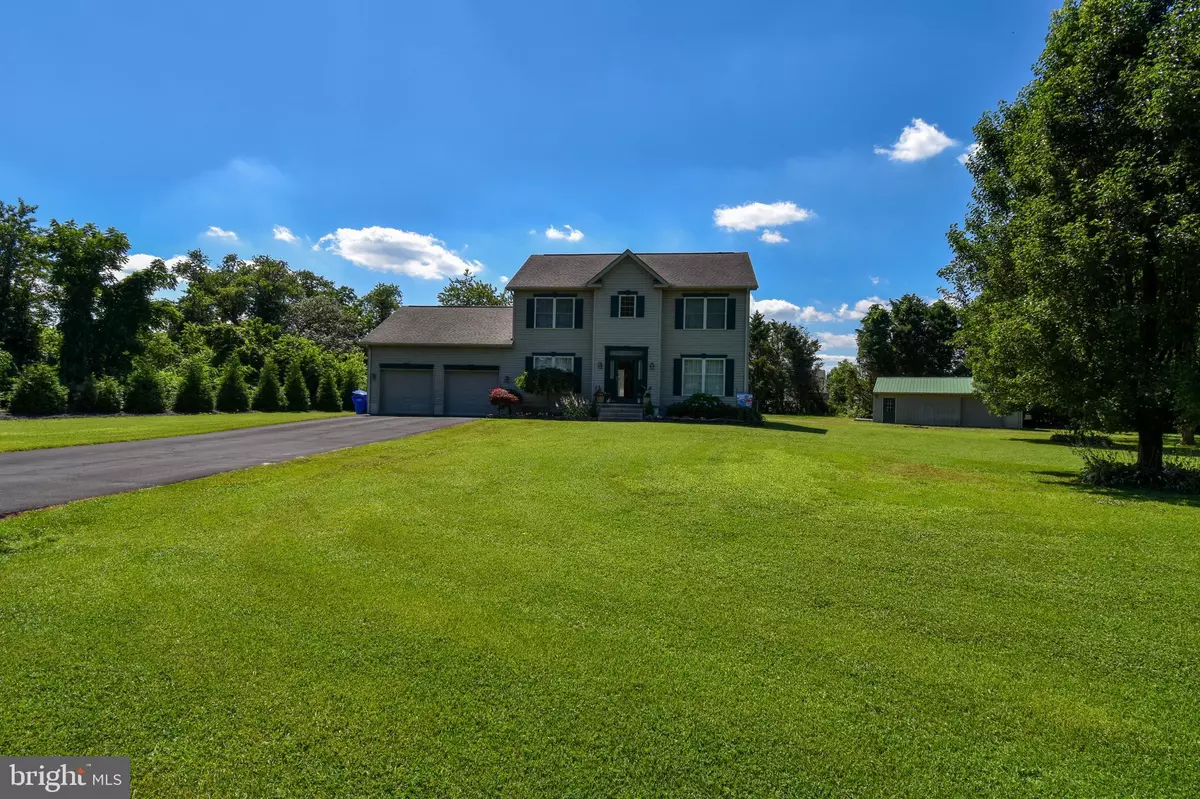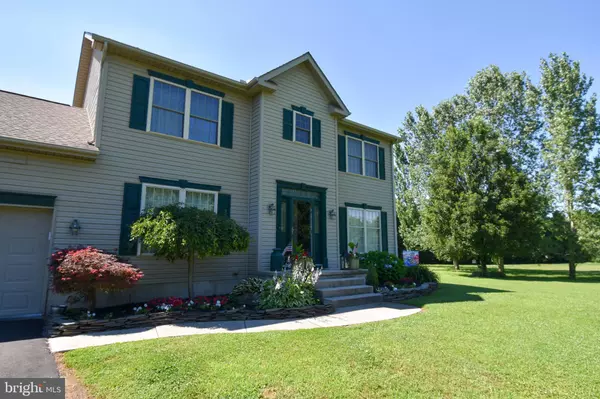$435,000
$435,000
For more information regarding the value of a property, please contact us for a free consultation.
125 BROOKE LN Millsboro, DE 19966
3 Beds
3 Baths
980 SqFt
Key Details
Sold Price $435,000
Property Type Single Family Home
Sub Type Detached
Listing Status Sold
Purchase Type For Sale
Square Footage 980 sqft
Price per Sqft $443
Subdivision Meadow Drive I And Ii
MLS Listing ID DESU2000834
Sold Date 08/23/21
Style Contemporary
Bedrooms 3
Full Baths 2
Half Baths 1
HOA Y/N N
Abv Grd Liv Area 980
Originating Board BRIGHT
Year Built 2002
Annual Tax Amount $867
Tax Year 2020
Lot Size 0.860 Acres
Acres 0.86
Lot Dimensions 120.00 x 246.00
Property Description
Welcome to Meadow Drive. Situated in this quiet community tucked away west of Millsboro is this well maintained 3 bedroom, 2 1/2 bathroom contemporary style home with full basement. The well maintained landscaping welcomes guest to the property. Once inside you will find an entry foyer flanked by the formal living room and dining rooms. Beyond is the family room which is open to the kitchen immediately beyond. The kitchen features a large center island and stainless steel appliances which are less than 2 years old. The 2nd floor is where you will find the generously sized owner's suite with ensuite bathroom and 2 closets, 1 of which is a walk-in. There are 2 secondary bedrooms on the 2nd floor as well as a full bathroom in the hallway. The full basement boast a large living space which is currently being used as a home theater, in addition to a game room area. The oversized attached 2 car garage measures 24x24 and is large enough to accomodate SUV's. Outside you will find a large patio with retractable awning, in addition to a 24x32 pole shed with overhead garage door, electric and gas heat. Be sure and come take a look at this property today before the opportunity is gone.
Location
State DE
County Sussex
Area Dagsboro Hundred (31005)
Zoning AR-1
Rooms
Basement Full
Interior
Interior Features Ceiling Fan(s), Floor Plan - Traditional, Formal/Separate Dining Room, Kitchen - Island, Primary Bath(s), Walk-in Closet(s), Window Treatments, Wood Floors
Hot Water Electric
Heating Heat Pump(s)
Cooling Central A/C
Flooring Carpet, Hardwood, Vinyl
Furnishings No
Fireplace N
Window Features Insulated
Heat Source None
Laundry Basement
Exterior
Exterior Feature Patio(s)
Parking Features Garage - Front Entry
Garage Spaces 2.0
Utilities Available Cable TV Available
Water Access N
Roof Type Architectural Shingle
Accessibility None
Porch Patio(s)
Attached Garage 2
Total Parking Spaces 2
Garage Y
Building
Story 2
Sewer Gravity Sept Fld
Water Well
Architectural Style Contemporary
Level or Stories 2
Additional Building Above Grade, Below Grade
Structure Type Dry Wall
New Construction N
Schools
School District Indian River
Others
Senior Community No
Tax ID 133-16.00-307.00
Ownership Fee Simple
SqFt Source Assessor
Special Listing Condition Standard
Read Less
Want to know what your home might be worth? Contact us for a FREE valuation!

Our team is ready to help you sell your home for the highest possible price ASAP

Bought with Katina Geralis • EXP Realty, LLC





