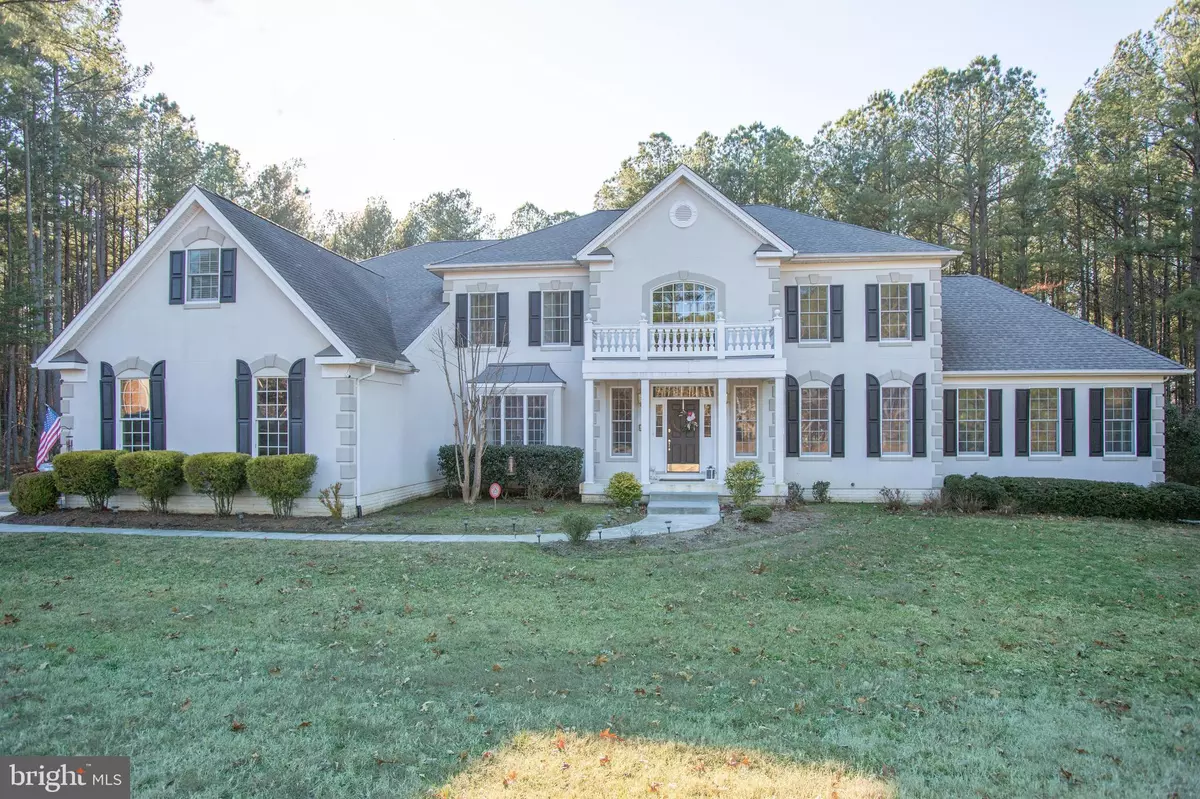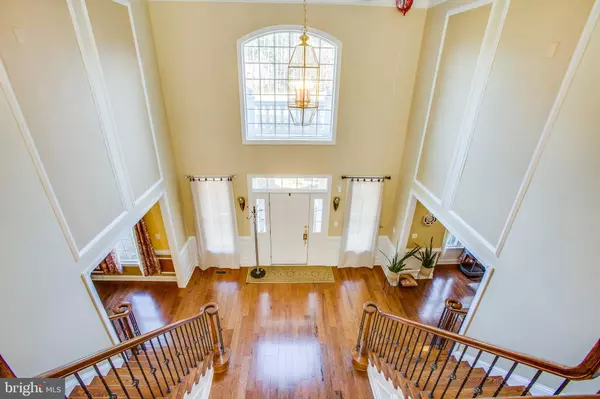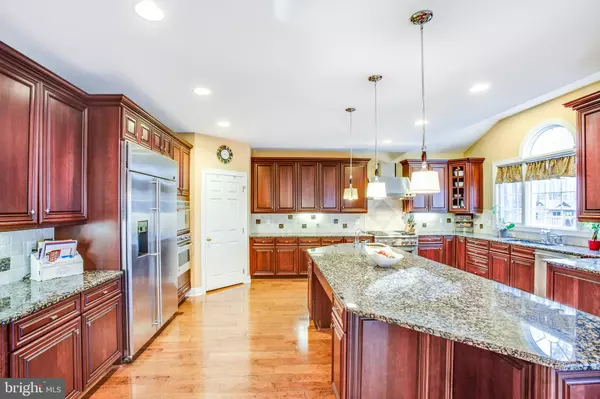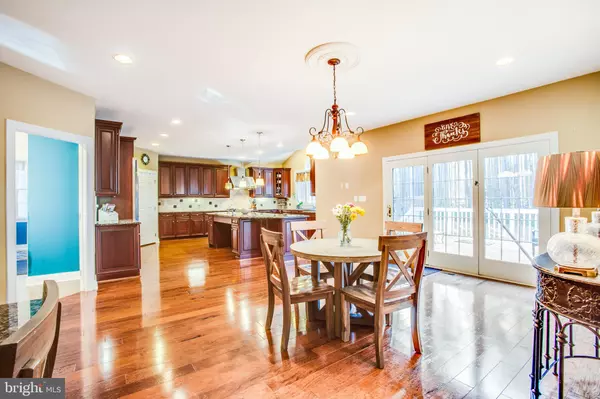$755,000
$770,000
1.9%For more information regarding the value of a property, please contact us for a free consultation.
12904 EASTMONT DR Fredericksburg, VA 22407
6 Beds
6 Baths
9,154 SqFt
Key Details
Sold Price $755,000
Property Type Single Family Home
Sub Type Detached
Listing Status Sold
Purchase Type For Sale
Square Footage 9,154 sqft
Price per Sqft $82
Subdivision Ashley Farms
MLS Listing ID VASP219102
Sold Date 06/12/20
Style Colonial
Bedrooms 6
Full Baths 5
Half Baths 1
HOA Fees $55/qua
HOA Y/N Y
Abv Grd Liv Area 5,746
Originating Board BRIGHT
Year Built 2006
Annual Tax Amount $6,122
Tax Year 2019
Lot Size 4.270 Acres
Acres 4.27
Property Description
Motivated seller! Welcome home to this magnificent over 8,000 SQFT home on over 4 acres of beautiful woods located in a prestigious Riverbend high school district! This luxurious Toll Brothers home offers quality, design and style that would satisfy even the most sophisticated taste. As you open the front door with an elegant balcony over it, you will be in awe as you stand in the grand two-story reception area with a butterfly stairwell. You will love the quality hard wood floors and the open bright feel of the home. Columns, ceiling medallions, crown moldings, chair railings, tray ceilings, door casings and other exquisite details create beauty and harmony throughout this home.Beyond the reception area, the two-story great room epitomizes the home s splendor. This remarkable space has numerous windows and is highlighted by a gas fireplace with an attractive mantel. Spectacular gourmet kitchen boasts top tier appliances a full range with a grill, 2 ovens, a microwave with convection oven, a double door refrigerator, not to mention extensive counter space, a huge kitchen island, a butler s pantry, numerous pull out drawers and cabinets, and a built-in desk. Open the beautiful French doors to the spacious deck and enjoy your meal surrounded by peaceful nature. You will love entertaining or preparing meals for your family in this work of art kitchen. There s plenty of room to have meals in this massive kitchen or you can take them to the formal dining room. Across from the elegant dining room, enjoy time with family and friends in the inviting living room. You will adore the cozy home office with chic built in shelves and a desk as well as a gorgeous view of the back yard. An unexpected surprise is a gigantic freshly painted stunning conservatory with countless huge windows providing a lovely view of the woods. Under the staircases, you will find two commodious closets for your storage needs.The luxurious cast iron stairwell will take you upstairs to the charming open hallway flooded with light from the enormous windows on both sides. The home s exquisite architectural details continue upstairs. The grand master bedroom boasts a cozy sitting room, many windows and an over-sized bathroom. Spa-inspired, it s an ideal relaxation place with a sizable garden tub, a shower with two shower heads and a bench, two vanity desks, two private toilet rooms and a gigantic walk in closet with a window. The three more bedrooms on this level all have a private full bath and a closet. Additionally, there is a wide linen closet on the same level. You won t believe how spacious the lower level is! Whatever your needs or desires are, you can do it here! This level boasts a kitchenette, two bedrooms, one exercise room, one full bath with two sinks, more free finished space and two capacious unfinished storage rooms.Over-sized three car garage and a long driveway offer plenty of space for all your vehicles.When you step outside this luxurious home, you will find yourself surrounded by peaceful beautiful woods. Go for a hike or watch your children have fun on the playground.This beautiful home has been lovingly maintained to include a brand new furnace and an updated AC.Home Warranty offered!Come and fall in love with this luxurious home!
Location
State VA
County Spotsylvania
Rooms
Other Rooms Primary Bedroom, Primary Bathroom
Basement Fully Finished, Heated, Connecting Stairway, Interior Access, Outside Entrance, Daylight, Full, Side Entrance, Walkout Level, Improved, Shelving, Windows
Interior
Interior Features 2nd Kitchen, Additional Stairway, Air Filter System, Breakfast Area, Butlers Pantry, Carpet, Ceiling Fan(s), Combination Kitchen/Dining, Crown Moldings, Curved Staircase, Dining Area, Double/Dual Staircase, Entry Level Bedroom, Family Room Off Kitchen, Kitchen - Eat-In, Kitchen - Gourmet, Kitchen - Island, Primary Bath(s), Pantry, Soaking Tub, Store/Office, Walk-in Closet(s), Wet/Dry Bar, Window Treatments, Other
Hot Water Bottled Gas
Heating Forced Air
Cooling Central A/C
Flooring Hardwood, Carpet, Laminated, Ceramic Tile
Fireplaces Number 1
Fireplaces Type Mantel(s)
Equipment Dishwasher, Oven - Double, Refrigerator, Stainless Steel Appliances, Stove, Washer, Dryer, Icemaker, Oven - Wall, Range Hood, Built-In Microwave
Furnishings No
Fireplace Y
Appliance Dishwasher, Oven - Double, Refrigerator, Stainless Steel Appliances, Stove, Washer, Dryer, Icemaker, Oven - Wall, Range Hood, Built-In Microwave
Heat Source Propane - Owned
Laundry Main Floor
Exterior
Exterior Feature Balcony, Deck(s), Porch(es)
Parking Features Garage - Side Entry, Inside Access
Garage Spaces 8.0
Utilities Available Propane, Electric Available
Water Access N
View Trees/Woods, Street
Roof Type Composite
Accessibility None
Porch Balcony, Deck(s), Porch(es)
Attached Garage 3
Total Parking Spaces 8
Garage Y
Building
Story 2
Sewer On Site Septic, Septic < # of BR
Water Well
Architectural Style Colonial
Level or Stories 2
Additional Building Above Grade, Below Grade
Structure Type 2 Story Ceilings,9'+ Ceilings,High,Tray Ceilings,Vaulted Ceilings
New Construction N
Schools
Elementary Schools Chancellor
Middle Schools Chancellor
High Schools Riverbend
School District Spotsylvania County Public Schools
Others
Pets Allowed N
Senior Community No
Tax ID 11K1-17-
Ownership Fee Simple
SqFt Source Estimated
Security Features Smoke Detector,Carbon Monoxide Detector(s)
Acceptable Financing Cash, Conventional, FHA, Negotiable, USDA, VA, VHDA
Horse Property N
Listing Terms Cash, Conventional, FHA, Negotiable, USDA, VA, VHDA
Financing Cash,Conventional,FHA,Negotiable,USDA,VA,VHDA
Special Listing Condition Standard
Read Less
Want to know what your home might be worth? Contact us for a FREE valuation!

Our team is ready to help you sell your home for the highest possible price ASAP

Bought with Kevin P Clement • KW United





