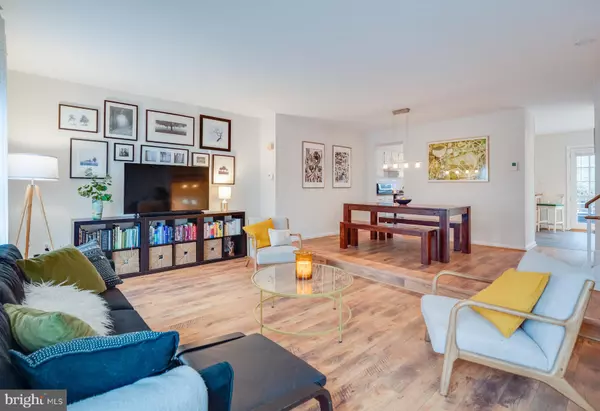$575,100
$525,000
9.5%For more information regarding the value of a property, please contact us for a free consultation.
6151 GREEN HOLLOW CT Springfield, VA 22152
4 Beds
4 Baths
1,942 SqFt
Key Details
Sold Price $575,100
Property Type Townhouse
Sub Type End of Row/Townhouse
Listing Status Sold
Purchase Type For Sale
Square Footage 1,942 sqft
Price per Sqft $296
Subdivision The Timbers
MLS Listing ID VAFX1179246
Sold Date 03/30/21
Style Split Foyer
Bedrooms 4
Full Baths 3
Half Baths 1
HOA Fees $86/qua
HOA Y/N Y
Abv Grd Liv Area 1,574
Originating Board BRIGHT
Year Built 1985
Annual Tax Amount $5,136
Tax Year 2021
Lot Size 2,543 Sqft
Acres 0.06
Property Description
This beautiful end-unit townhome presents an open floor plan with lots of windows and a light-filled interior. As you enter the front door, you're greeted by versatile living and dining spaces with an adjoining modern updated kitchen with subway tile and stainless appliances. The large, open kitchen with French doors leads to a private deck for unwinding after a long day and soaking in the greenery around you during the warmer months. Lower level, above-ground large family room with French doors open to a lower deck and a large backyard with beautiful stone patio -- great for cooler evenings around the firepit! Outside, enjoy the lovingly created native plant gardens surrounding the house, along with rain barrels installed in the backyard for sustainable watering. A large bedroom with double doors and a full bathroom completes the lower level. On the upper level, you will find two secondary bedrooms with a full secondary bathroom and a large primary bedroom with vaulted ceilings, a dressing area, and an updated ensuite bathroom. If you're looking for an abode in a very convenient location, look no further! Nestled in a quiet neighborhood and surrounded by mature trees, green spaces, creeks, playgrounds and open play areas, this property is within walking distance to West Springfield High School, local shops, post office and parks. Easy access to bus, Metro rail and VRE. One assigned parking and plenty of parking for visitors! New interior paint (2020/2021); Newer luxury vinyl tile in the basement (2017); Updated master bath (2020); New luxury vinyl tile in Kitchen (2020/2021); Updated full bath (2019); Updated half bath (2017); Newer French doors in basement and kitchen (2015); Newer front door and storm door (2020); Newer water heater (2019); Newer windows (2015); Newer laminate floors on main level and top level (2017); Newer refrigerator (2019); Newer dishwasher (2019); Newer oven (2015); Newer attic fan (2017); Newer stone backyard patio (2017).
Location
State VA
County Fairfax
Zoning 181
Rooms
Other Rooms Living Room, Dining Room, Primary Bedroom, Bedroom 2, Bedroom 3, Bedroom 4, Kitchen, Family Room, Primary Bathroom, Full Bath, Half Bath
Basement Fully Finished, Outside Entrance
Interior
Interior Features Combination Kitchen/Living, Dining Area, Kitchen - Table Space
Hot Water Electric
Heating Heat Pump(s)
Cooling Central A/C
Equipment Dishwasher, Disposal, Oven/Range - Electric, Range Hood, Refrigerator, Dryer, Washer
Fireplace N
Appliance Dishwasher, Disposal, Oven/Range - Electric, Range Hood, Refrigerator, Dryer, Washer
Heat Source Electric
Exterior
Exterior Feature Deck(s), Patio(s)
Garage Spaces 1.0
Parking On Site 1
Amenities Available Pool - Outdoor, Tot Lots/Playground
Water Access N
Roof Type Composite,Shingle
Accessibility None
Porch Deck(s), Patio(s)
Total Parking Spaces 1
Garage N
Building
Story 3
Sewer Public Sewer
Water Public
Architectural Style Split Foyer
Level or Stories 3
Additional Building Above Grade, Below Grade
New Construction N
Schools
School District Fairfax County Public Schools
Others
Senior Community No
Tax ID 0793 17 0341B
Ownership Fee Simple
SqFt Source Assessor
Special Listing Condition Standard
Read Less
Want to know what your home might be worth? Contact us for a FREE valuation!

Our team is ready to help you sell your home for the highest possible price ASAP

Bought with Kim R Decker • CENTURY 21 New Millennium





