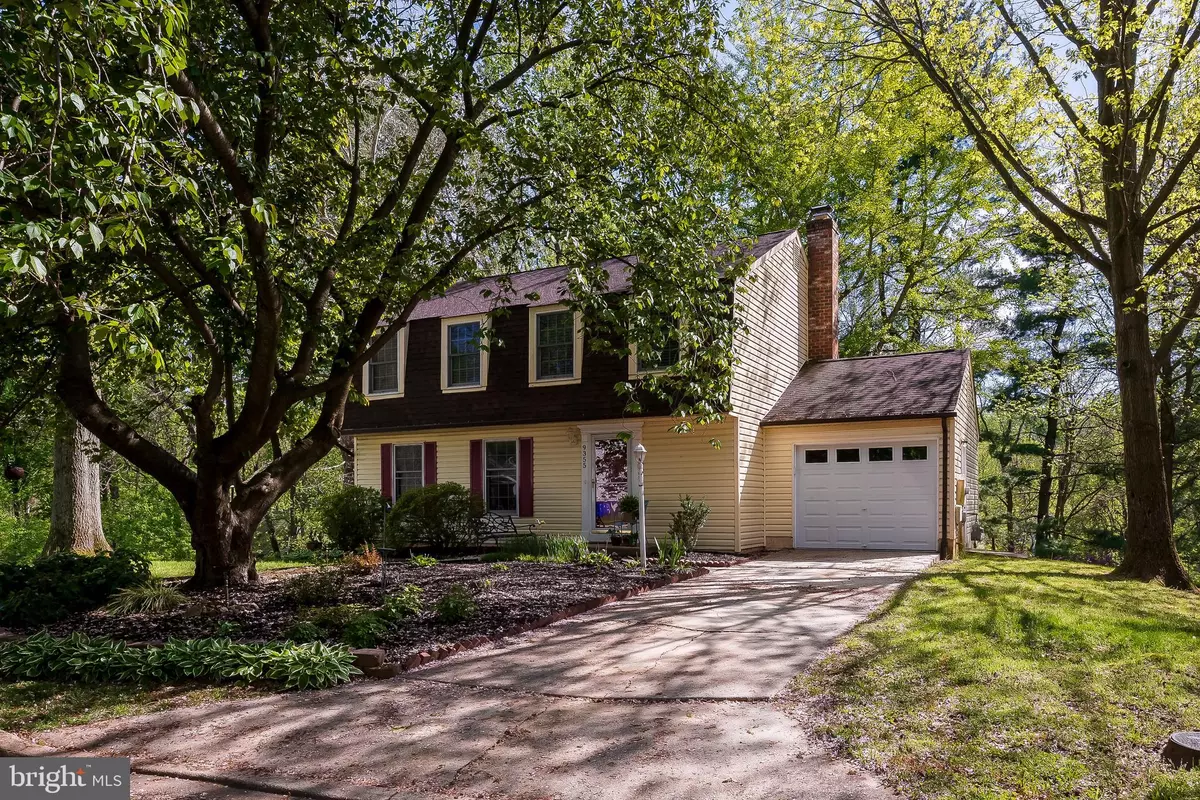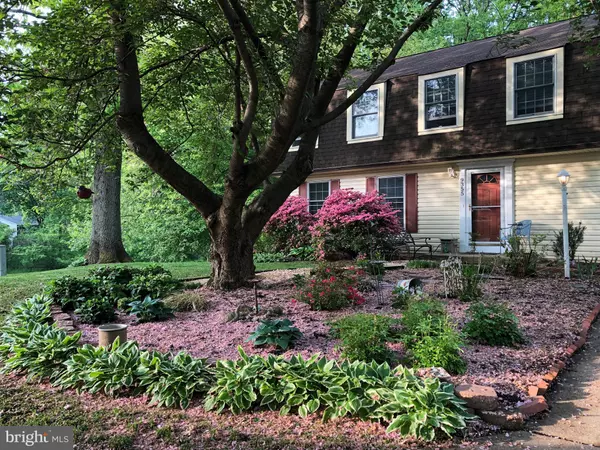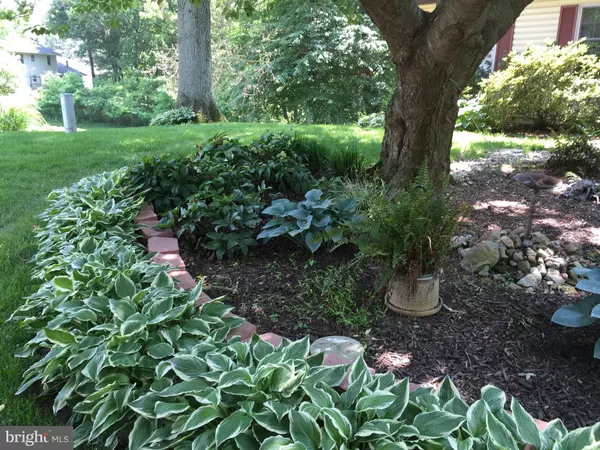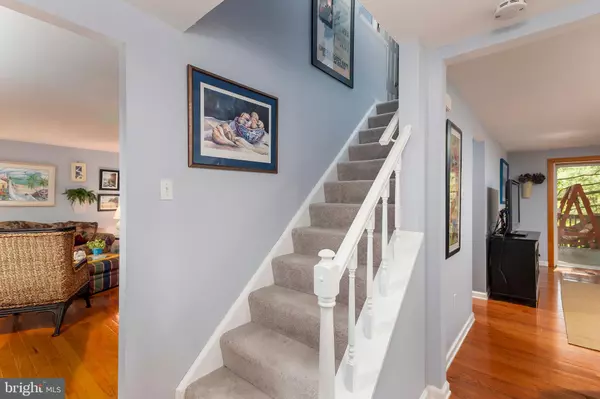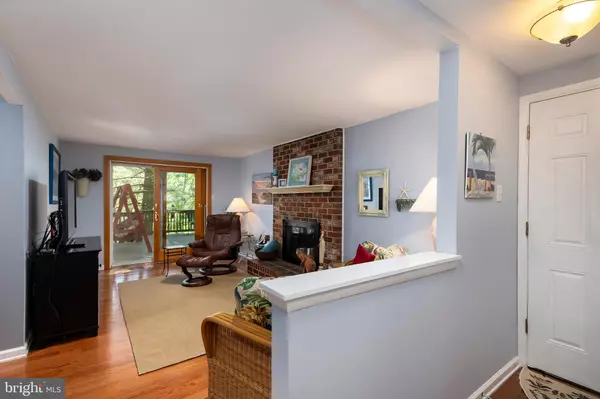$422,500
$438,000
3.5%For more information regarding the value of a property, please contact us for a free consultation.
9355 WINDBELL WAY Columbia, MD 21045
4 Beds
3 Baths
1,856 SqFt
Key Details
Sold Price $422,500
Property Type Single Family Home
Sub Type Detached
Listing Status Sold
Purchase Type For Sale
Square Footage 1,856 sqft
Price per Sqft $227
Subdivision Village Of Owen Brown
MLS Listing ID MDHW278370
Sold Date 06/30/20
Style Colonial
Bedrooms 4
Full Baths 2
Half Baths 1
HOA Y/N N
Abv Grd Liv Area 1,856
Originating Board BRIGHT
Year Built 1974
Annual Tax Amount $5,278
Tax Year 2019
Lot Size 8,872 Sqft
Acres 0.2
Property Description
*** OPPORTUNITY KNOCKS - BACK ON THE MARKET!! *** Enjoy the outdoors? This is the home for you! This beautiful Colonial, situated on a quiet cul-de-sac, has it all - inside and out. Located in the Atholton High School district, with easy access to major commuting routes, shops and restaurants, this comfortable home offers a tranquil and relaxing escape from the hustle and bustle. The charming curb appeal and welcoming neighborhood will instantly make you feel at home. Once inside, you'll be greeted by the sunny foyer with gleaming hardwood floors that gracefully flow throughout the entire main level. The spacious family room beyond, with its toasty wood-burning fireplace (inspected and cleaned two years ago), has sliding glass door access to the expansive and private back deck. Imagine enjoying the peaceful views while drinking a cup of coffee or glass of wine. The completely remodeled kitchen boasts granite countertops, island with breakfast bar, top of the line Kenmore Elite stainless steel appliances, recessed lighting and white cabinetry, with under cabinet lighting and soft close drawers and doors. With the large windows, you'll enjoy the great outdoors no matter the weather. At the end of a long day, unwind in the spacious master suite with ensuite bath (updated in 2018). With three additional generously sized bedrooms and an updated full hall bathroom on the upper level, you'll have space for everyone. Step outside from the ground level walk-out basement, where there's a playground, just beyond the backyard, as well as a path that will lead you to gorgeous Lake Elkhorn (only 1/4 mile away)! This 37-acre lake features a 23-acre park, two mile path, picnic pavilion and boat dock allowing for quiet relaxation on the lake. Did we mention the windows and siding are only 8 years old? How about the freshly painted front door and shutters? The kitchen appliances are also newer - refrigerator and range (2017), microwave (2015) and dishwasher (2014) - WOW! Be ready to fall in love when you see all this home has to offer. Call Laura or Lisa today to view this home and make it yours!
Location
State MD
County Howard
Zoning NT
Rooms
Other Rooms Living Room, Primary Bedroom, Bedroom 2, Bedroom 3, Bedroom 4, Kitchen, Family Room, Basement, Foyer, Bathroom 1, Bathroom 2, Primary Bathroom
Basement Rear Entrance, Sump Pump, Unfinished, Walkout Level
Interior
Interior Features Attic, Breakfast Area, Built-Ins, Carpet, Ceiling Fan(s), Combination Kitchen/Dining, Dining Area, Family Room Off Kitchen, Kitchen - Eat-In, Kitchen - Island, Kitchen - Table Space, Primary Bath(s), Recessed Lighting, Upgraded Countertops, Wood Floors
Hot Water Electric
Heating Forced Air
Cooling Ceiling Fan(s), Central A/C
Flooring Carpet, Hardwood, Vinyl
Fireplaces Number 1
Fireplaces Type Brick, Fireplace - Glass Doors, Mantel(s), Screen
Equipment Built-In Microwave, Dishwasher, Disposal, Dryer, Exhaust Fan, Freezer, Humidifier, Icemaker, Oven/Range - Electric, Refrigerator, Stainless Steel Appliances, Washer
Fireplace Y
Window Features Screens
Appliance Built-In Microwave, Dishwasher, Disposal, Dryer, Exhaust Fan, Freezer, Humidifier, Icemaker, Oven/Range - Electric, Refrigerator, Stainless Steel Appliances, Washer
Heat Source Natural Gas
Laundry Upper Floor
Exterior
Exterior Feature Deck(s)
Parking Features Garage - Front Entry, Garage Door Opener, Inside Access
Garage Spaces 3.0
Water Access N
View Panoramic, Scenic Vista, Trees/Woods
Accessibility None
Porch Deck(s)
Attached Garage 1
Total Parking Spaces 3
Garage Y
Building
Lot Description Backs to Trees, Cul-de-sac, Trees/Wooded
Story 3
Sewer Public Sewer
Water Public
Architectural Style Colonial
Level or Stories 3
Additional Building Above Grade, Below Grade
New Construction N
Schools
Elementary Schools Talbott Springs
Middle Schools Lake Elkhorn
High Schools Atholton
School District Howard County Public School System
Others
Pets Allowed Y
Senior Community No
Tax ID 1416114847
Ownership Fee Simple
SqFt Source Assessor
Horse Property N
Special Listing Condition Standard
Pets Allowed No Pet Restrictions
Read Less
Want to know what your home might be worth? Contact us for a FREE valuation!

Our team is ready to help you sell your home for the highest possible price ASAP

Bought with Victoria M Capone • RE/MAX Realty Group

