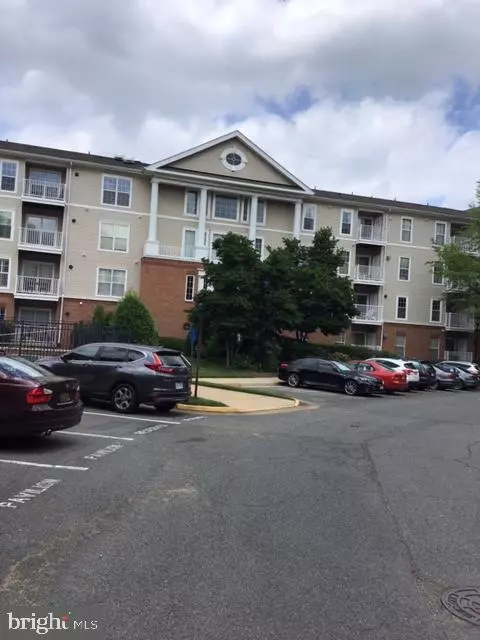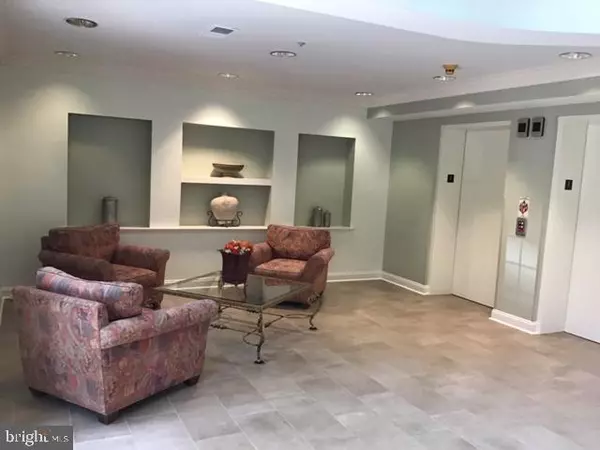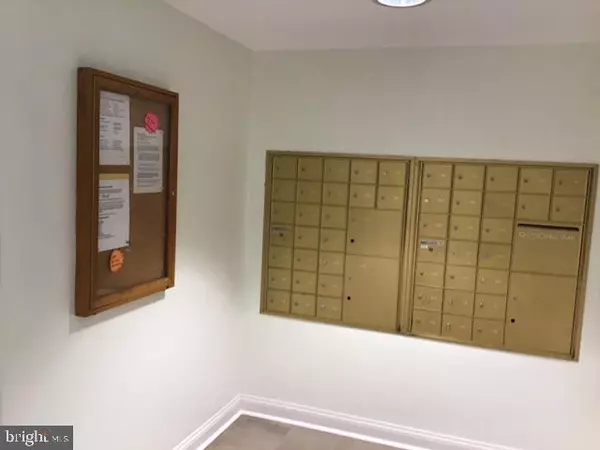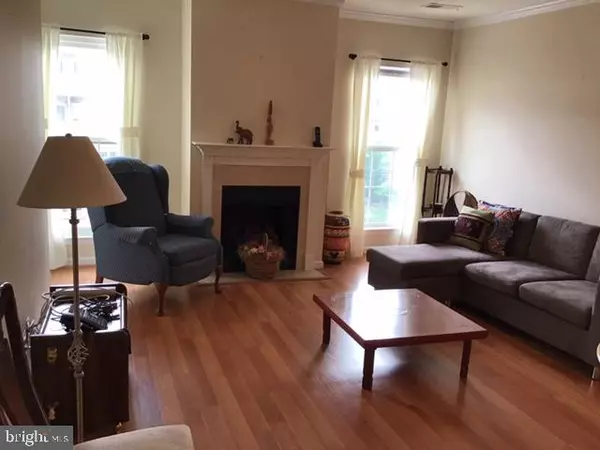$335,000
$340,000
1.5%For more information regarding the value of a property, please contact us for a free consultation.
7000 FALLS REACH DR #408 Falls Church, VA 22043
1 Bed
1 Bath
755 SqFt
Key Details
Sold Price $335,000
Property Type Condo
Sub Type Condo/Co-op
Listing Status Sold
Purchase Type For Sale
Square Footage 755 sqft
Price per Sqft $443
Subdivision The Pavilion
MLS Listing ID VAFX1133882
Sold Date 08/13/20
Style Traditional
Bedrooms 1
Full Baths 1
Condo Fees $309/mo
HOA Y/N N
Abv Grd Liv Area 755
Originating Board BRIGHT
Year Built 1997
Annual Tax Amount $3,445
Tax Year 2020
Property Description
GREAT LOCATION, WALK TO WFC METRO, CLOSE TO GIANT, STAR BUCKS AND RESTAURANTS, NEAR MAIN ARTERY ROADS; I-66. AND I-495. LIGHT AND BRIGHT, TOP FLOOR, 1 BED ROOM, 1 HALF BATH CONDO, W/GRANITE KITCHEN COUNTER TOPS, SS KITCHEN APPLIANCES, SPARKLING LAMINET FLOORS, SUNNY BALCONY TO SOUTH, WASHER/DRYER IN THE UNIT, ONE CAR GARAGE PARKING, LOTS OF ADDITIONAL GUEST PARKING SPACES, COMUNITY SWIMMING POOL, PETS FRIENDLY. CALL LA FOR MORE INFO.
Location
State VA
County Fairfax
Zoning 230
Rooms
Other Rooms Living Room, Kitchen, Bedroom 1, Other, Bathroom 1
Main Level Bedrooms 1
Interior
Interior Features Kitchen - Gourmet, Primary Bath(s), Bathroom - Soaking Tub, Window Treatments
Hot Water Natural Gas
Heating Central
Cooling Central A/C
Flooring Laminated
Fireplaces Number 1
Equipment Built-In Microwave, Built-In Range, Dishwasher, Disposal, Dryer, Exhaust Fan, Oven - Single, Oven/Range - Gas, Range Hood, Refrigerator, Stainless Steel Appliances, Stove, Washer, Washer/Dryer Stacked, Water Heater
Appliance Built-In Microwave, Built-In Range, Dishwasher, Disposal, Dryer, Exhaust Fan, Oven - Single, Oven/Range - Gas, Range Hood, Refrigerator, Stainless Steel Appliances, Stove, Washer, Washer/Dryer Stacked, Water Heater
Heat Source Natural Gas
Exterior
Exterior Feature Balcony, Brick
Parking Features Garage - Rear Entry, Basement Garage, Inside Access, Garage Door Opener
Garage Spaces 1.0
Utilities Available Electric Available, Phone, Natural Gas Available, Sewer Available, Water Available
Amenities Available Elevator, Swimming Pool
Water Access N
Accessibility Elevator
Porch Balcony, Brick
Total Parking Spaces 1
Garage N
Building
Story 1
Unit Features Garden 1 - 4 Floors
Sewer Public Sewer
Water Public
Architectural Style Traditional
Level or Stories 1
Additional Building Above Grade, Below Grade
New Construction N
Schools
Elementary Schools Haycock
High Schools Mclean
School District Fairfax County Public Schools
Others
Pets Allowed N
HOA Fee Include Common Area Maintenance,Ext Bldg Maint,Insurance,Lawn Care Front,Lawn Care Rear,Lawn Maintenance,Lawn Care Side,Management,Parking Fee,Pool(s),Reserve Funds,Road Maintenance,Sewer,Snow Removal,Trash,Water
Senior Community No
Tax ID 0404 42030408
Ownership Condominium
Horse Property N
Special Listing Condition Standard
Read Less
Want to know what your home might be worth? Contact us for a FREE valuation!

Our team is ready to help you sell your home for the highest possible price ASAP

Bought with Donna Henshaw • Avery-Hess, REALTORS





