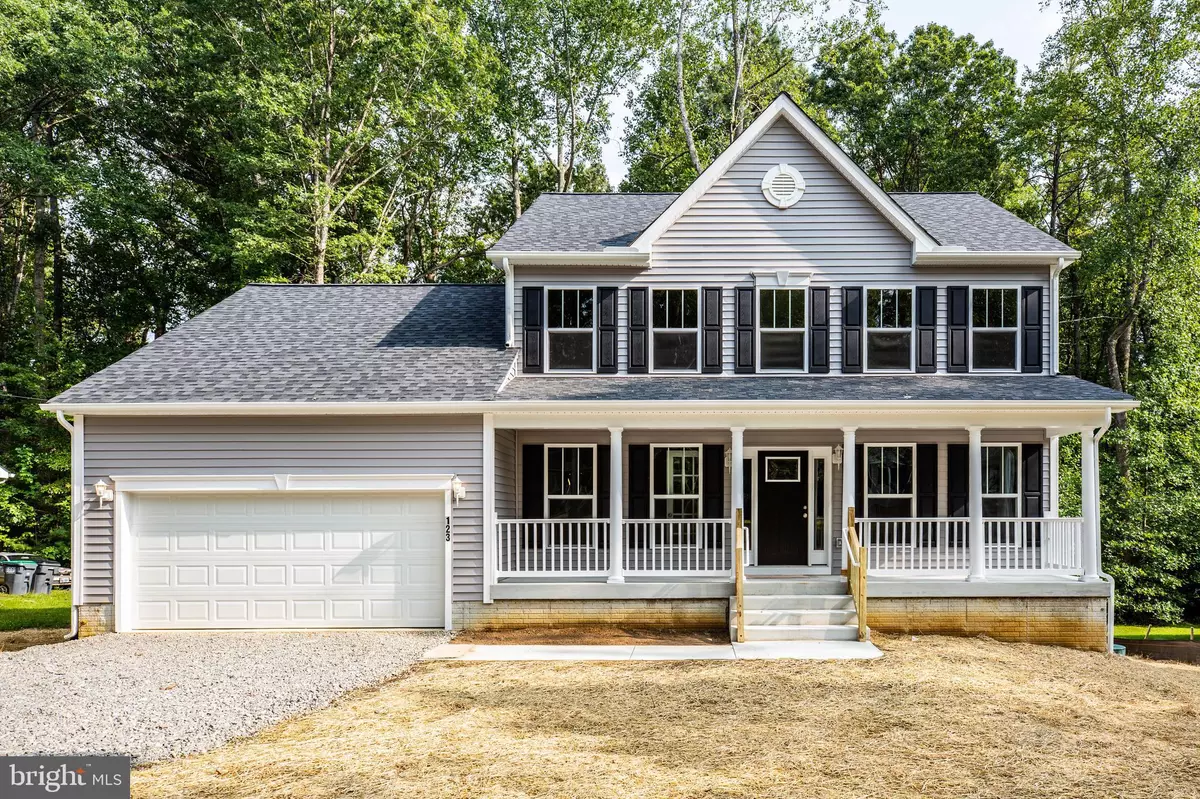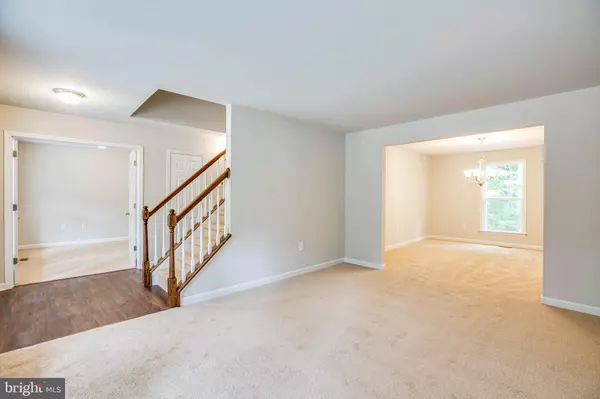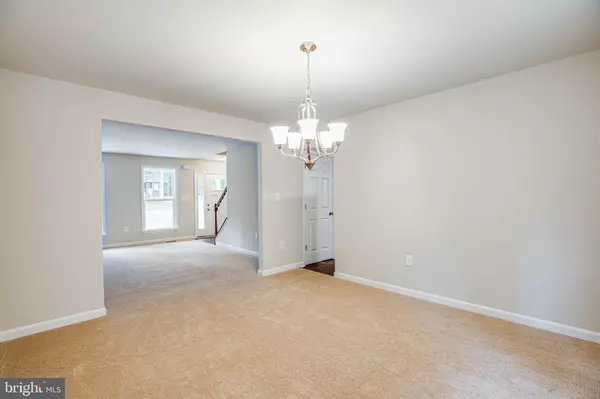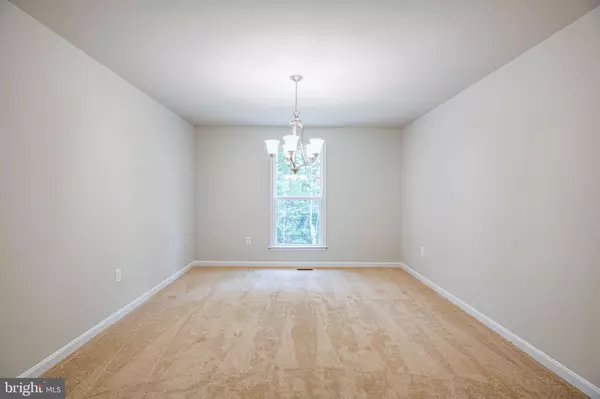$353,480
$351,880
0.5%For more information regarding the value of a property, please contact us for a free consultation.
595 FOREST GROVE RD Colonial Beach, VA 22443
4 Beds
3 Baths
2,400 SqFt
Key Details
Sold Price $353,480
Property Type Single Family Home
Sub Type Detached
Listing Status Sold
Purchase Type For Sale
Square Footage 2,400 sqft
Price per Sqft $147
Subdivision Placid Bay
MLS Listing ID VAWE2000212
Sold Date 04/04/22
Style Colonial
Bedrooms 4
Full Baths 2
Half Baths 1
HOA Y/N N
Abv Grd Liv Area 2,400
Originating Board BRIGHT
Annual Tax Amount $49
Tax Year 2017
Lot Size 10,454 Sqft
Acres 0.24
Property Description
Hamlet Homes to be built Buchanan Model is the perfectly appointed 4 Bedroom, 2.5 Bath Colonial. This gorgeous home includes a formal dining room, open kitchen to the family room, 2 car attached garage, large windows through-out, a HUGE master bedroom suite that includes a walk-in closet and a luxury master bathroom that has it all...a tile soaker tub, a walk-in shower, and a double vanity! This chefs dream of a kitchen includes 42" kitchen cabinets, a full stainless steel appliance package, and granite counter-tops. So much space to fill with a separate living room, a family room, AND a dining room...perfect for entertaining!! Located in Placid Bay, which has its own community beach, picnic area, boat dock, and fishing pier that is kept immaculate year round!! Great location for all the commuters out there, reach out to learn more about the building process and request a Hamlet Homes Sales Brochure.
Location
State VA
County Westmoreland
Zoning R1
Interior
Interior Features Family Room Off Kitchen, Formal/Separate Dining Room, Pantry, Primary Bath(s), Soaking Tub, Tub Shower, Walk-in Closet(s)
Hot Water Electric
Heating Heat Pump(s)
Cooling Central A/C
Equipment Built-In Microwave, Disposal, ENERGY STAR Refrigerator, Oven/Range - Electric, Refrigerator, Stainless Steel Appliances
Fireplace N
Appliance Built-In Microwave, Disposal, ENERGY STAR Refrigerator, Oven/Range - Electric, Refrigerator, Stainless Steel Appliances
Heat Source Electric
Exterior
Parking Features Garage - Front Entry
Garage Spaces 2.0
Water Access Y
Roof Type Architectural Shingle
Accessibility None
Attached Garage 2
Total Parking Spaces 2
Garage Y
Building
Story 2
Foundation Crawl Space
Sewer Public Sewer
Water Public
Architectural Style Colonial
Level or Stories 2
Additional Building Above Grade, Below Grade
New Construction Y
Schools
School District Westmoreland County Public Schools
Others
Senior Community No
Tax ID 10C 6 3 8
Ownership Fee Simple
SqFt Source Estimated
Special Listing Condition Standard
Read Less
Want to know what your home might be worth? Contact us for a FREE valuation!

Our team is ready to help you sell your home for the highest possible price ASAP

Bought with John Berrin Stewart • Samson Properties





