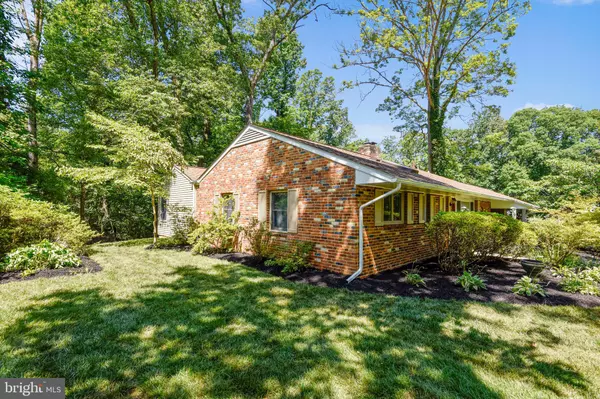$560,000
$525,000
6.7%For more information regarding the value of a property, please contact us for a free consultation.
7429 HASTINGS ST Springfield, VA 22150
3 Beds
3 Baths
1,684 SqFt
Key Details
Sold Price $560,000
Property Type Single Family Home
Sub Type Detached
Listing Status Sold
Purchase Type For Sale
Square Footage 1,684 sqft
Price per Sqft $332
Subdivision Monticello Forest
MLS Listing ID VAFX1138628
Sold Date 08/07/20
Style Ranch/Rambler
Bedrooms 3
Full Baths 2
Half Baths 1
HOA Y/N N
Abv Grd Liv Area 1,684
Originating Board BRIGHT
Year Built 1954
Annual Tax Amount $5,067
Tax Year 2020
Lot Size 0.281 Acres
Acres 0.28
Property Description
Wonderful home in great location! Located on a quiet cul-de-sac, close to shopping, schools and Lake Accotink Park. This home has been lovingly updated! The primary bedroom has a sitting room with skylight, luxury full bath with jetted tub and separate shower, heated floors, vessel sink and additional water heater. There is another full bath with tub and skylight. There are two additional bedrooms, one with skylight. The living room features a wood burning fireplace. The dining room has built-ins for storage convenience. The family room addition has sliding glass doors to the new deck. Stainless steel appliances in the kitchen (all are brand new except for the refrigerator which is 4 years old). Through the kitchen is access to the laundry room with updated washer and dryer, extra refrigerator, pantry, storage cabinets, HVAC , water heater and access to the 1 car carport. Newer roof (5 years). Updated within the last month include: insulation in the attic, new landscaping, newly sealed driveway, exterior power washed, new vanity in powder room, chimney swept, new deck, new gutters, most rooms freshly painted, new SS microwave, new SS 6 burner gas stove, new SS dishwasher and all electrical inspected.
Location
State VA
County Fairfax
Zoning 130
Rooms
Other Rooms Living Room, Dining Room, Primary Bedroom, Sitting Room, Bedroom 2, Bedroom 3, Kitchen, Family Room, Laundry, Bathroom 2, Primary Bathroom
Main Level Bedrooms 3
Interior
Interior Features Built-Ins, Ceiling Fan(s), Entry Level Bedroom, Primary Bath(s), Recessed Lighting, Skylight(s), Soaking Tub, Window Treatments, Wood Floors, WhirlPool/HotTub
Hot Water Natural Gas
Heating Forced Air
Cooling Central A/C, Ceiling Fan(s), Programmable Thermostat
Fireplaces Number 1
Fireplaces Type Brick, Screen, Wood
Equipment Built-In Microwave, Dishwasher, Disposal, Dryer, Dryer - Electric, Extra Refrigerator/Freezer, Oven/Range - Gas, Refrigerator, Six Burner Stove, Stainless Steel Appliances, Stove, Washer, Water Heater
Fireplace Y
Window Features Skylights
Appliance Built-In Microwave, Dishwasher, Disposal, Dryer, Dryer - Electric, Extra Refrigerator/Freezer, Oven/Range - Gas, Refrigerator, Six Burner Stove, Stainless Steel Appliances, Stove, Washer, Water Heater
Heat Source Natural Gas
Laundry Main Floor
Exterior
Garage Spaces 1.0
Water Access N
View Trees/Woods
Accessibility None
Road Frontage City/County, Public
Total Parking Spaces 1
Garage N
Building
Lot Description Backs to Trees, Cul-de-sac, Front Yard, Landscaping, No Thru Street, Rear Yard, SideYard(s), Trees/Wooded
Story 1
Sewer Public Sewer
Water Public
Architectural Style Ranch/Rambler
Level or Stories 1
Additional Building Above Grade, Below Grade
New Construction N
Schools
Elementary Schools Crestwood
Middle Schools Key
High Schools John R. Lewis
School District Fairfax County Public Schools
Others
Pets Allowed Y
Senior Community No
Tax ID 0803 03410011
Ownership Fee Simple
SqFt Source Assessor
Acceptable Financing FHA, Conventional, Cash, VA
Horse Property N
Listing Terms FHA, Conventional, Cash, VA
Financing FHA,Conventional,Cash,VA
Special Listing Condition Standard
Pets Allowed No Pet Restrictions
Read Less
Want to know what your home might be worth? Contact us for a FREE valuation!

Our team is ready to help you sell your home for the highest possible price ASAP

Bought with Kayli M Michels • KW Metro Center





