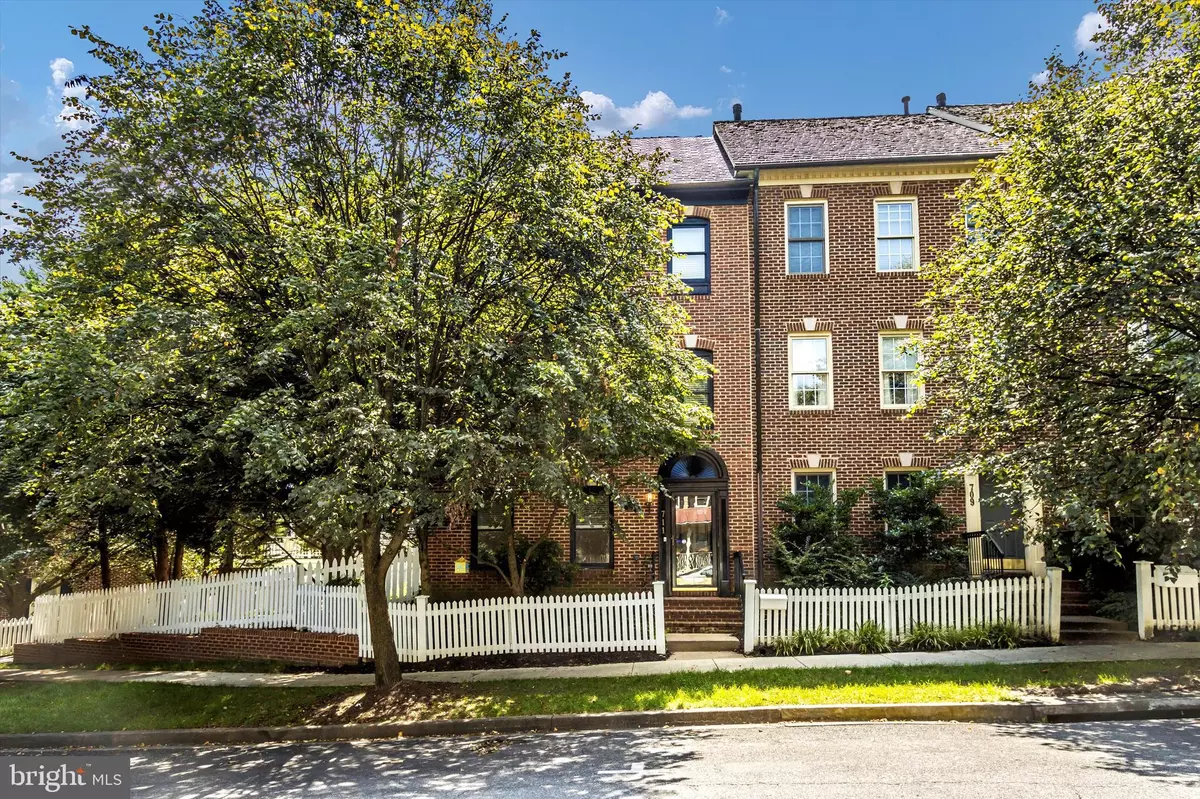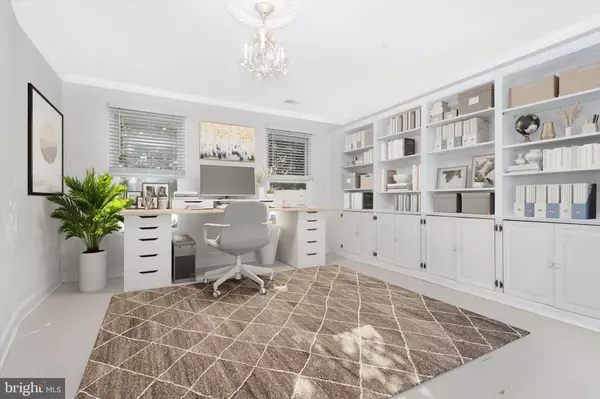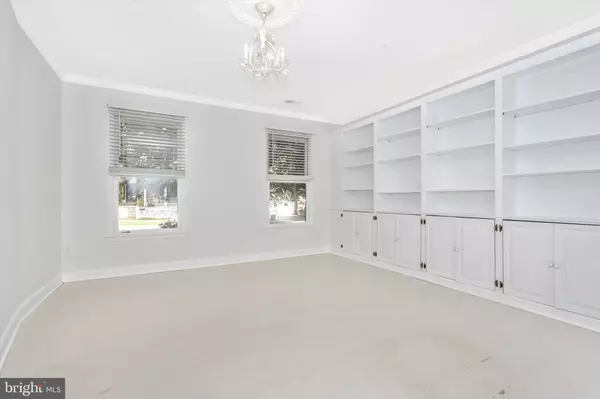$680,000
$650,000
4.6%For more information regarding the value of a property, please contact us for a free consultation.
711 CHESTERTOWN ST Gaithersburg, MD 20878
4 Beds
4 Baths
2,152 SqFt
Key Details
Sold Price $680,000
Property Type Townhouse
Sub Type End of Row/Townhouse
Listing Status Sold
Purchase Type For Sale
Square Footage 2,152 sqft
Price per Sqft $315
Subdivision Kentlands
MLS Listing ID MDMC2014328
Sold Date 09/29/21
Style Colonial
Bedrooms 4
Full Baths 3
Half Baths 1
HOA Fees $141/mo
HOA Y/N Y
Abv Grd Liv Area 1,672
Originating Board BRIGHT
Year Built 1995
Annual Tax Amount $7,520
Tax Year 2021
Lot Size 4,009 Sqft
Acres 0.09
Property Description
Open House 1-4pm, Sunday Sept 5, 2021. All offers must be complete with GCAAR Contract and applicable addenda, financial info sheet, copy of EMD, lender letter/proof of funds and synopsis of the offer. All offers due on Monday September 6 - 6:00pm
STUNNING BRICK FRONT END UNIT WITH SUNNY OPEN FLOORPLAN, ONE OF THE LARGEST TOWNHOME LOTS IN KENTLANDS, 4 BEDRMS, 3 1/2 BATHS WITH 2 CAR GARAGE. GOURMET KITCHEN WITH GRANITE COUNTERS, HARDWOOD FLOORS,DECK, LARGE RECREATION WITH BUILT-INS, ROOF REPLACE 2019, NEWER HVAC & HOT WATER HEATER REPLACED IN 2018, NEWER KITCHEN APPLICANCES, REFRIGERATOR 2021.....THIS IS A MUST SEE - EASY TO SHOW - THIS HOME LOOKS LIKE A MODEL! ..PLEASE CALL ANN MARIE WITH QUESTIONS.
Location
State MD
County Montgomery
Zoning MXD
Rooms
Other Rooms Bedroom 1
Basement Daylight, Full, Front Entrance, Full, Fully Finished, Garage Access, Heated, Improved, Interior Access, Outside Entrance, Rear Entrance, Walkout Level, Windows
Interior
Interior Features Combination Dining/Living, Crown Moldings, Dining Area, Entry Level Bedroom, Floor Plan - Open, Kitchen - Table Space, Soaking Tub, Walk-in Closet(s), Wood Floors
Hot Water Natural Gas
Heating Forced Air
Cooling Central A/C
Fireplaces Number 1
Fireplaces Type Fireplace - Glass Doors, Gas/Propane
Equipment Dishwasher, Disposal, Dryer, Exhaust Fan, Microwave, Refrigerator, Stove, Washer
Fireplace Y
Appliance Dishwasher, Disposal, Dryer, Exhaust Fan, Microwave, Refrigerator, Stove, Washer
Heat Source Natural Gas
Exterior
Parking Features Garage - Rear Entry
Garage Spaces 2.0
Amenities Available Basketball Courts, Bike Trail, Club House, Common Grounds, Exercise Room, Fitness Center, Jog/Walk Path, Lake, Meeting Room, Party Room, Pool - Outdoor, Tot Lots/Playground, Tennis Courts
Water Access N
Accessibility Level Entry - Main
Total Parking Spaces 2
Garage Y
Building
Story 3
Foundation Block
Sewer Public Sewer
Water Public
Architectural Style Colonial
Level or Stories 3
Additional Building Above Grade, Below Grade
New Construction N
Schools
Elementary Schools Rachel Carson
Middle Schools Lakelands Park
High Schools Quince Orchard
School District Montgomery County Public Schools
Others
Pets Allowed Y
HOA Fee Include Common Area Maintenance,Management,Pool(s),Recreation Facility,Reserve Funds,Snow Removal,Trash
Senior Community No
Tax ID 160903050717
Ownership Fee Simple
SqFt Source Assessor
Acceptable Financing Cash, FHA, Conventional
Horse Property N
Listing Terms Cash, FHA, Conventional
Financing Cash,FHA,Conventional
Special Listing Condition Standard
Pets Allowed No Pet Restrictions
Read Less
Want to know what your home might be worth? Contact us for a FREE valuation!

Our team is ready to help you sell your home for the highest possible price ASAP

Bought with Sabina E Koyani • Long & Foster Real Estate, Inc.





