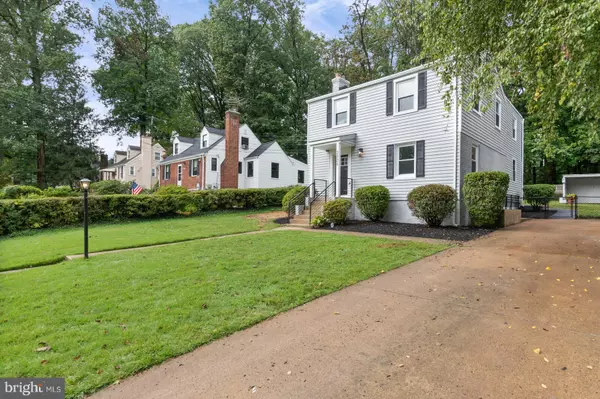$932,100
$899,900
3.6%For more information regarding the value of a property, please contact us for a free consultation.
2926 WOODLAWN AVE Falls Church, VA 22042
4 Beds
4 Baths
2,985 SqFt
Key Details
Sold Price $932,100
Property Type Single Family Home
Sub Type Detached
Listing Status Sold
Purchase Type For Sale
Square Footage 2,985 sqft
Price per Sqft $312
Subdivision City Park Homes
MLS Listing ID VAFX2022736
Sold Date 10/19/21
Style Colonial
Bedrooms 4
Full Baths 3
Half Baths 1
HOA Y/N N
Abv Grd Liv Area 1,990
Originating Board BRIGHT
Year Built 1947
Annual Tax Amount $7,230
Tax Year 2021
Lot Size 7,800 Sqft
Acres 0.18
Property Description
Meticulously updated 4 bed 3.5 bath Colonial located in highly sought after City Park Homes, situated right between Mosaic District and Falls Church City! Step inside to the open concept kitchen and living room with gleaming hardwood floors and a charming wood burning fireplace. The modern kitchen is a true showstopper with soaring white shaker cabinets, sparkling quartz counters, and new stainless steel appliances.. With a large peninsula and expansive island, there is plenty of room to entertain the whole family! Just off the kitchen the large family room boasts abundant natural light and views of the private backyard retreat. Step out onto the large patio and enjoy entertaining in the flat backyard! Hardwood floors carry upstairs and into the guest bedrooms which share a modern guest bath. The primary bedroom is a true retreat featuring hardwoods, a large closet and luxurious spa bath with dual sinks and a stunning marble tile shower with frameless glass. Downstairs the newly finished basement boasts ample natural light, LVP flooring, recessed lights, the 4th bedroom and a third full bath. Additional updates to this amazing home include a new dual zone HVAC, new water heater, new roof, recessed lighting throughout the main living areas, fresh landscaping and a huge extended driveway. Top notch location can't be beat, situated close to the walking path and Greenway Downs Park. Just minutes from Rt 50 and 29 for easy commuting access to the Beltway or 66 making commuting to Tysons, Mosaic or DC a breeze!
Location
State VA
County Fairfax
Zoning 140
Rooms
Other Rooms Primary Bedroom, Bedroom 2, Bedroom 3, Basement
Basement Full, Connecting Stairway, Outside Entrance, Walkout Stairs, Fully Finished
Interior
Interior Features Carpet, Breakfast Area, Bar, Combination Kitchen/Living, Dining Area, Floor Plan - Open, Kitchen - Eat-In, Kitchen - Gourmet, Kitchen - Island, Kitchen - Table Space, Recessed Lighting, Stall Shower, Tub Shower, Upgraded Countertops, Other
Hot Water Natural Gas
Heating Forced Air
Cooling Central A/C
Flooring Carpet, Hardwood, Ceramic Tile
Fireplaces Number 1
Fireplaces Type Brick, Mantel(s), Wood
Equipment Dishwasher, Dryer, Refrigerator, Washer, Water Heater, Stainless Steel Appliances, Range Hood, Oven/Range - Gas, Disposal, Built-In Microwave
Fireplace Y
Window Features Double Pane
Appliance Dishwasher, Dryer, Refrigerator, Washer, Water Heater, Stainless Steel Appliances, Range Hood, Oven/Range - Gas, Disposal, Built-In Microwave
Heat Source Natural Gas
Laundry Upper Floor
Exterior
Water Access N
Roof Type Asphalt
Accessibility None
Garage N
Building
Story 3
Foundation Slab
Sewer Public Sewer
Water Public
Architectural Style Colonial
Level or Stories 3
Additional Building Above Grade, Below Grade
New Construction N
Schools
Elementary Schools Graham Road
Middle Schools Jackson
High Schools Falls Church
School District Fairfax County Public Schools
Others
Senior Community No
Tax ID 0503 06 0100
Ownership Fee Simple
SqFt Source Assessor
Security Features Main Entrance Lock,Smoke Detector
Acceptable Financing Cash, Conventional, FHA, VA, Other
Listing Terms Cash, Conventional, FHA, VA, Other
Financing Cash,Conventional,FHA,VA,Other
Special Listing Condition Standard
Read Less
Want to know what your home might be worth? Contact us for a FREE valuation!

Our team is ready to help you sell your home for the highest possible price ASAP

Bought with Gabriel Jarjuri • Pearson Smith Realty, LLC





