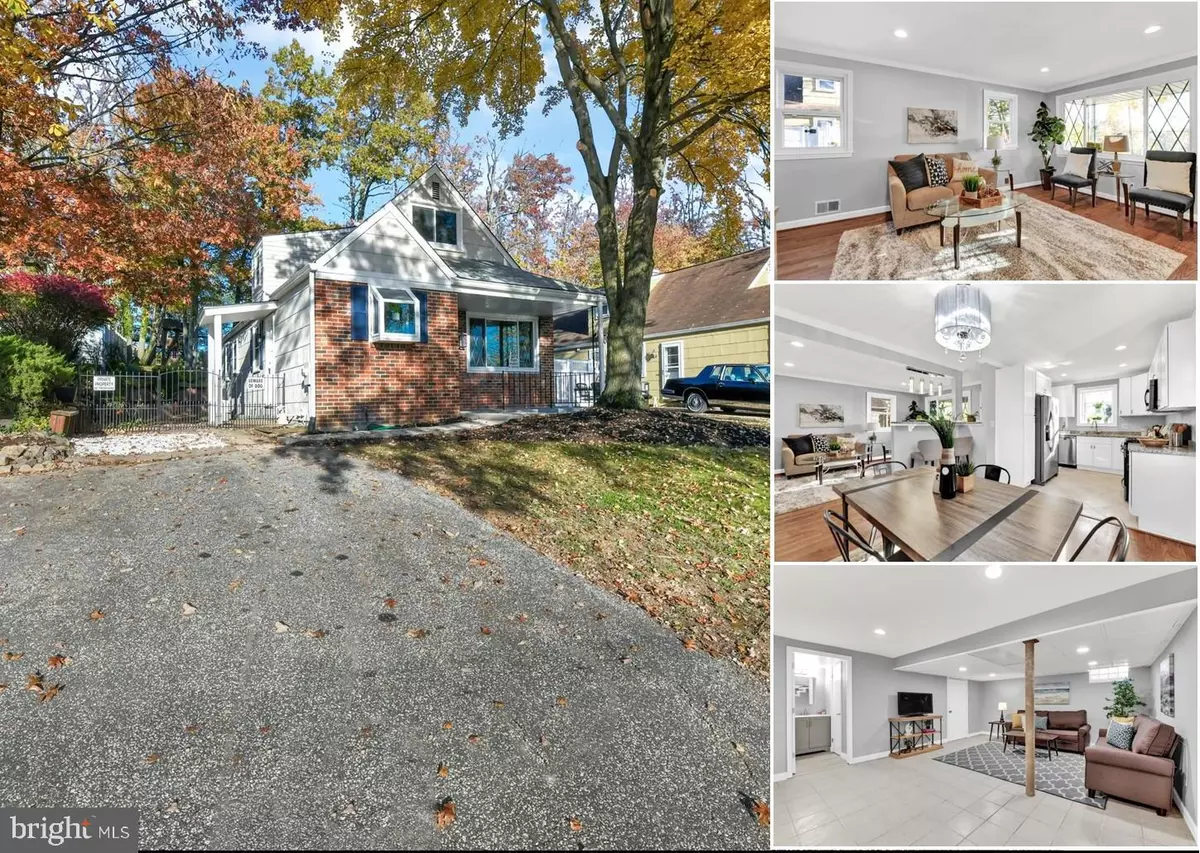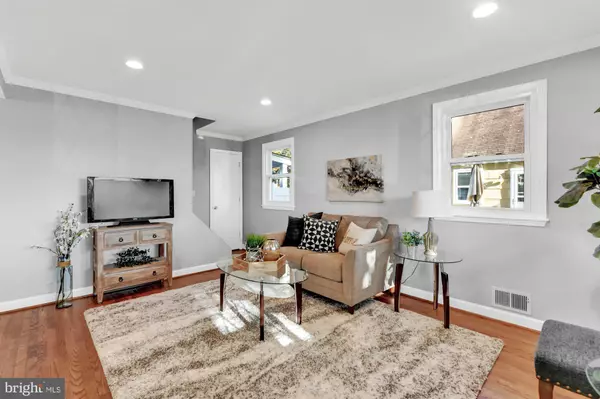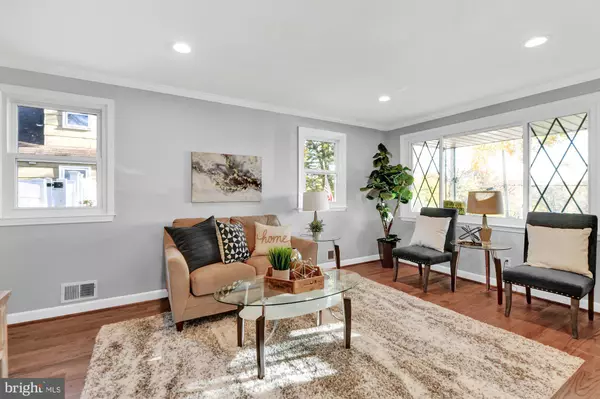$310,000
$300,000
3.3%For more information regarding the value of a property, please contact us for a free consultation.
2904 ALVERTA AVE Baltimore, MD 21234
4 Beds
3 Baths
1,756 SqFt
Key Details
Sold Price $310,000
Property Type Single Family Home
Sub Type Detached
Listing Status Sold
Purchase Type For Sale
Square Footage 1,756 sqft
Price per Sqft $176
Subdivision Cub Hill/Carney
MLS Listing ID MDBC512204
Sold Date 12/29/20
Style Cape Cod
Bedrooms 4
Full Baths 3
HOA Y/N N
Abv Grd Liv Area 1,356
Originating Board BRIGHT
Year Built 1973
Annual Tax Amount $3,016
Tax Year 2020
Lot Size 8,200 Sqft
Acres 0.19
Lot Dimensions 1.00 x
Property Description
Don't judge this book by it's cover - the living space in this home is amazing. The minute you enter the natural light floods the home through the picture window and the gracious open floor plan adorned with hardwood floors on the main level. The renovated kitchen offers crisp white cabinetry, granite counters, stainless appliances, and a terrarium window for your precious herbs. Opening to the dining area with built-in buffet/cocktail bar/desk area - you choose how you want to set up your new home. Looking for a master on the main level - we've got it with a jetted bath, separate shower & heated towel rack. The upper level offers 2 spacious bedrooms and a full bath. The lower level offers a gracious family room with a full bath accompanied by a cedar closet and a bonus room that is perfect for home school/office/playroom/exercise...you name it! The rear yard offers an adorable playground & shed (as is) and plenty of space for outdoor enjoyment.
Location
State MD
County Baltimore
Zoning *
Rooms
Other Rooms Living Room, Dining Room, Primary Bedroom, Bedroom 2, Bedroom 3, Kitchen, Game Room, Family Room, Bedroom 1, Bathroom 1, Bathroom 2, Bathroom 3
Basement Drain, Full, Heated, Improved, Outside Entrance, Rear Entrance, Walkout Stairs
Main Level Bedrooms 2
Interior
Interior Features Cedar Closet(s), Combination Kitchen/Dining, Entry Level Bedroom, Wood Floors
Hot Water Natural Gas
Heating Forced Air
Cooling Central A/C
Equipment Dishwasher, Dryer, Water Heater, Washer, Refrigerator, Built-In Microwave
Furnishings No
Fireplace N
Appliance Dishwasher, Dryer, Water Heater, Washer, Refrigerator, Built-In Microwave
Heat Source Natural Gas
Laundry Basement
Exterior
Water Access N
Accessibility None
Garage N
Building
Lot Description Front Yard, Backs to Trees
Story 3
Sewer Public Sewer
Water Public
Architectural Style Cape Cod
Level or Stories 3
Additional Building Above Grade, Below Grade
New Construction N
Schools
Elementary Schools Harford Hills
Middle Schools Pine Grove
High Schools Loch Raven
School District Baltimore County Public Schools
Others
Senior Community No
Tax ID 04090905740358
Ownership Fee Simple
SqFt Source Estimated
Acceptable Financing Conventional, Cash, FHA
Listing Terms Conventional, Cash, FHA
Financing Conventional,Cash,FHA
Special Listing Condition Standard
Read Less
Want to know what your home might be worth? Contact us for a FREE valuation!

Our team is ready to help you sell your home for the highest possible price ASAP

Bought with Kimberly L. Peters • Keller Williams Legacy





