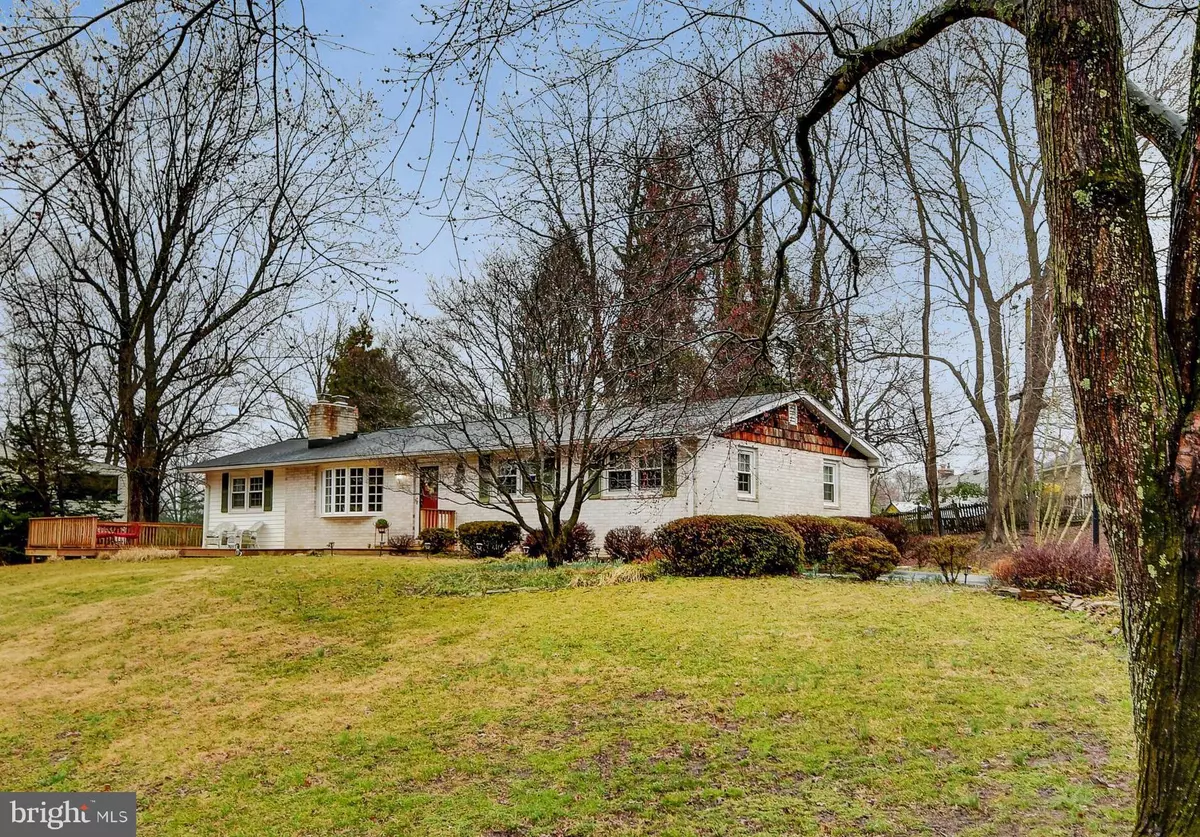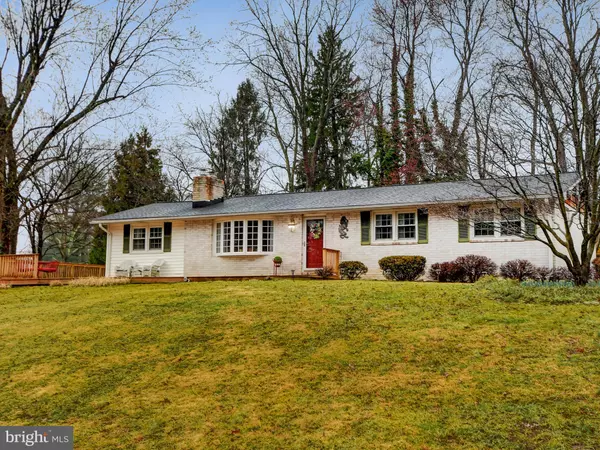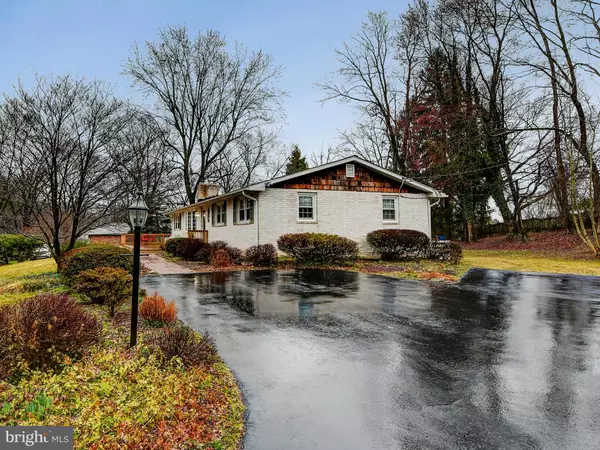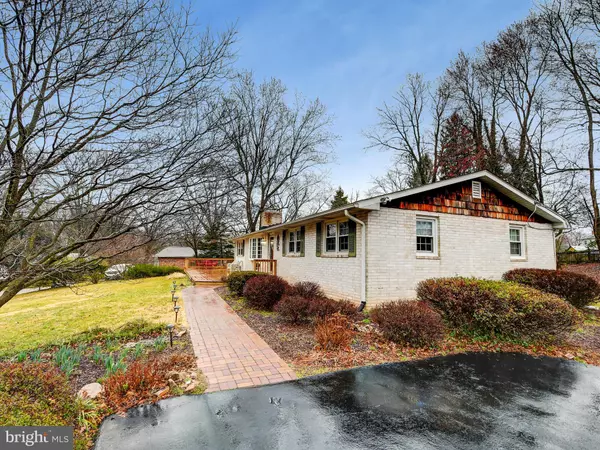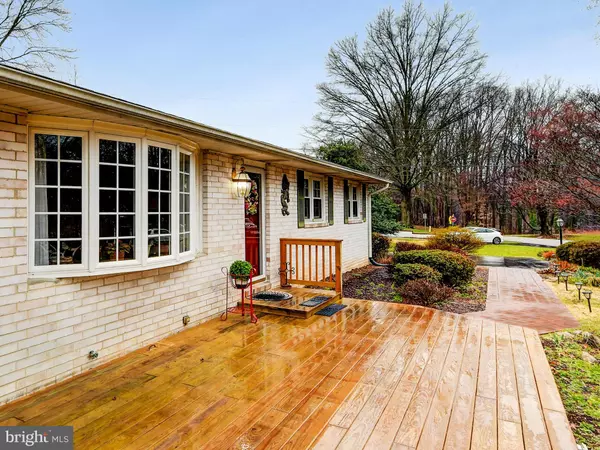$445,000
$435,000
2.3%For more information regarding the value of a property, please contact us for a free consultation.
6710 GROVELEIGH DR Columbia, MD 21046
3 Beds
3 Baths
3,182 SqFt
Key Details
Sold Price $445,000
Property Type Single Family Home
Sub Type Detached
Listing Status Sold
Purchase Type For Sale
Square Footage 3,182 sqft
Price per Sqft $139
Subdivision Donleigh
MLS Listing ID MDHW291688
Sold Date 04/22/21
Style Ranch/Rambler
Bedrooms 3
Full Baths 2
Half Baths 1
HOA Y/N N
Abv Grd Liv Area 1,591
Originating Board BRIGHT
Year Built 1963
Annual Tax Amount $4,799
Tax Year 2020
Lot Size 0.463 Acres
Acres 0.46
Property Description
This solid built brick Rancher is fresh as Spring and move-in ready! The main living level offers a gracious picture-windowed living room warmed by a brick fireplace and designed to show your furnishings to their best advantage. Open to the living room is a cheerful dining room making meal time a happy occasion and with easy access to the updated eat-in kitchen with warm oak cabinetry, granite counters and built-in spice/pantry wall cabinet. Open to the kitchen is the spacious and sunny family room with atrium doors leading to the rear patio and wrap-around wood deck. Completing the main living level are two bedrooms, a full bath and the primary bedroom with attached powder room. A full sized lower level offers an office/4th bedroom, large utility/laundry room, a full bath plus an expansive recreation room with walk-in closet, storage closet with shelving and a walk-up to the rear yard. Additional features include hardwoods on most of the main level, wrap-around wood deck, brick walkway, concrete patio, extra wide parking area at the top of the driveway plus a 3-car off street parking pad, and updated roof/windows/decking/paint. This brick beauty has a Columbia zip but no CA fee and is sited on a .46 acre landscaped lot located near Atholton Park and Elementary School.
Location
State MD
County Howard
Zoning R20
Rooms
Other Rooms Living Room, Dining Room, Primary Bedroom, Bedroom 2, Bedroom 3, Kitchen, Family Room, Office, Recreation Room, Utility Room, Bathroom 1, Bathroom 2, Primary Bathroom
Basement Full, Fully Finished, Heated, Interior Access, Outside Entrance, Rear Entrance, Sump Pump, Shelving, Walkout Stairs, Windows
Main Level Bedrooms 3
Interior
Interior Features Attic, Built-Ins, Carpet, Chair Railings, Crown Moldings, Entry Level Bedroom, Family Room Off Kitchen, Floor Plan - Traditional, Kitchen - Eat-In, Kitchen - Table Space, Stall Shower, Tub Shower, Upgraded Countertops, Walk-in Closet(s), Wood Floors
Hot Water Oil
Heating Baseboard - Hot Water
Cooling Central A/C
Flooring Carpet, Ceramic Tile, Hardwood
Fireplaces Number 1
Equipment Built-In Microwave, Cooktop, Dishwasher, Disposal, Dryer, Exhaust Fan, Oven - Wall, Refrigerator, Washer
Window Features Bay/Bow,Casement,Replacement,Vinyl Clad
Appliance Built-In Microwave, Cooktop, Dishwasher, Disposal, Dryer, Exhaust Fan, Oven - Wall, Refrigerator, Washer
Heat Source Oil
Laundry Basement
Exterior
Exterior Feature Deck(s), Patio(s), Wrap Around
Garage Spaces 9.0
Water Access N
View Garden/Lawn
Roof Type Asphalt
Accessibility Doors - Lever Handle(s)
Porch Deck(s), Patio(s), Wrap Around
Total Parking Spaces 9
Garage N
Building
Lot Description Front Yard, Landscaping, Rear Yard, SideYard(s)
Story 2
Foundation Block
Sewer Public Sewer
Water Public
Architectural Style Ranch/Rambler
Level or Stories 2
Additional Building Above Grade, Below Grade
Structure Type Dry Wall,Block Walls
New Construction N
Schools
School District Howard County Public School System
Others
Senior Community No
Tax ID 1406402984
Ownership Fee Simple
SqFt Source Assessor
Acceptable Financing Cash, Conventional, FHA, VA
Listing Terms Cash, Conventional, FHA, VA
Financing Cash,Conventional,FHA,VA
Special Listing Condition Standard
Read Less
Want to know what your home might be worth? Contact us for a FREE valuation!

Our team is ready to help you sell your home for the highest possible price ASAP

Bought with Lauren Webster • Keller Williams Integrity

