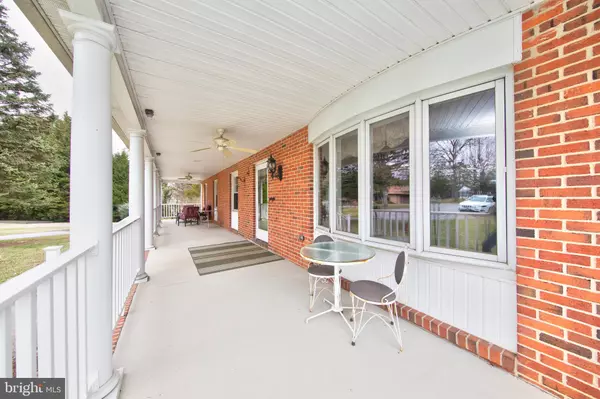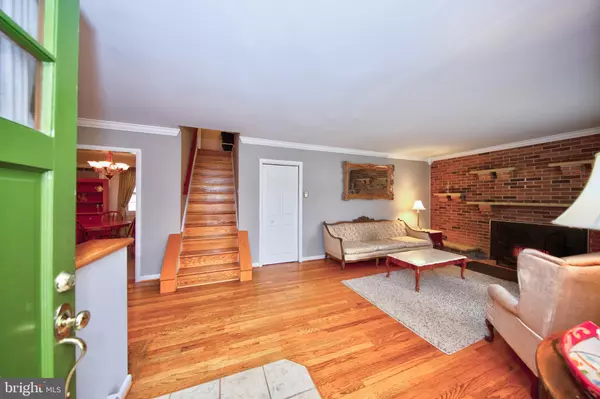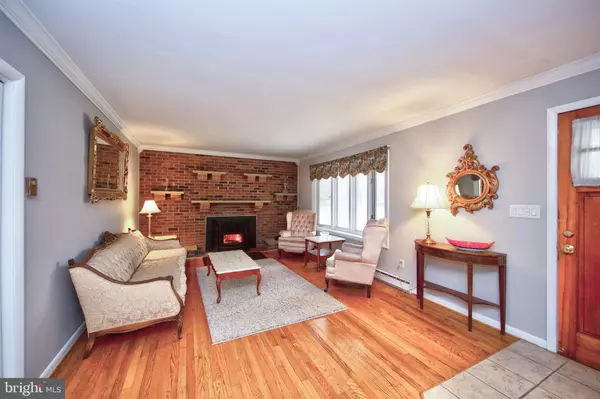$415,000
$410,000
1.2%For more information regarding the value of a property, please contact us for a free consultation.
11711 KINGTOP DR Kingsville, MD 21087
4 Beds
3 Baths
3,028 SqFt
Key Details
Sold Price $415,000
Property Type Single Family Home
Sub Type Detached
Listing Status Sold
Purchase Type For Sale
Square Footage 3,028 sqft
Price per Sqft $137
Subdivision Cedar Heights
MLS Listing ID MDBC483122
Sold Date 03/16/20
Style Traditional
Bedrooms 4
Full Baths 2
Half Baths 1
HOA Y/N N
Abv Grd Liv Area 2,128
Originating Board BRIGHT
Year Built 1966
Annual Tax Amount $4,255
Tax Year 2019
Lot Size 0.836 Acres
Acres 0.84
Lot Dimensions 2.00 x
Property Description
Enjoy country living in beautiful Kingsville. Close to 95 and Harford County but in your own oasis. Enjoy quiet evenings sitting on the covered front porch. Evening dips in the hot tub over looking your built in pool. Side deck is a great place for outdoor entertaining. An acre of land with mature trees and bushes. You will feel right at home entering this 2 story colonial. Hardwoods on the first floor. A beautiful brick fireplace in the living room. Picture yourself sitting by the fire and looking out the picture window to watch the snow fall. Large eat in kitchen. More counter space than you can imagine. Lots of cabinets for storage. Fully finished basement with a cozy pellet stove. Walk out lower level French doors to side of the house. This is certainly a home you can enjoy all four seasons.
Location
State MD
County Baltimore
Zoning .
Rooms
Other Rooms Living Room, Dining Room, Primary Bedroom, Bedroom 2, Bedroom 3, Bedroom 4, Kitchen, Family Room, Office, Bathroom 2, Primary Bathroom, Half Bath
Basement Heated, Outside Entrance, Rear Entrance, Partially Finished
Interior
Hot Water Electric
Heating Baseboard - Electric, Wood Burn Stove, Other
Cooling Ceiling Fan(s), Window Unit(s)
Flooring Hardwood
Fireplaces Number 1
Fireplaces Type Brick, Mantel(s)
Equipment Dryer, Washer, Refrigerator, Dishwasher, Stove
Fireplace Y
Appliance Dryer, Washer, Refrigerator, Dishwasher, Stove
Heat Source Electric, Wood, Other
Laundry Basement
Exterior
Pool Concrete, In Ground
Water Access N
Roof Type Asphalt
Accessibility None
Garage N
Building
Story 3+
Sewer Community Septic Tank, Private Septic Tank
Water Well
Architectural Style Traditional
Level or Stories 3+
Additional Building Above Grade, Below Grade
New Construction N
Schools
Elementary Schools Kingsville
Middle Schools Perry Hall
High Schools Perry Hall
School District Baltimore County Public Schools
Others
Senior Community No
Tax ID 04111123017450
Ownership Fee Simple
SqFt Source Estimated
Acceptable Financing Cash, FHA, Conventional, VA
Horse Property N
Listing Terms Cash, FHA, Conventional, VA
Financing Cash,FHA,Conventional,VA
Special Listing Condition Standard
Read Less
Want to know what your home might be worth? Contact us for a FREE valuation!

Our team is ready to help you sell your home for the highest possible price ASAP

Bought with Donna R Spare • RE/MAX First Choice





