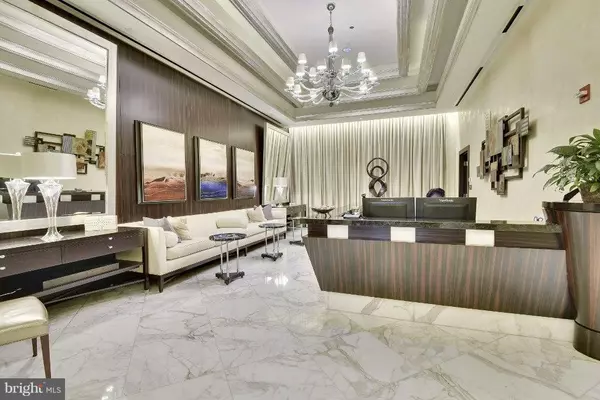$710,000
$718,000
1.1%For more information regarding the value of a property, please contact us for a free consultation.
1111 19TH ST N #1603 Arlington, VA 22209
2 Beds
2 Baths
1,077 SqFt
Key Details
Sold Price $710,000
Property Type Condo
Sub Type Condo/Co-op
Listing Status Sold
Purchase Type For Sale
Square Footage 1,077 sqft
Price per Sqft $659
Subdivision The Waterview
MLS Listing ID VAAR179332
Sold Date 07/23/21
Style Contemporary
Bedrooms 2
Full Baths 2
Condo Fees $1,117/mo
HOA Y/N N
Abv Grd Liv Area 1,077
Originating Board BRIGHT
Year Built 2008
Annual Tax Amount $8,076
Tax Year 2020
Property Description
The Residences at Waterview is a stunning contemporary style building overlooking the Potomac River in Rosslyn and designed by internationally renowned architects Pei Cobb Freed & Partners. The recipient of numerous design awards over the years, Pei Cobb Freed stand at the forefront of contemporary architecture, and is perhaps best known for their dramatic expansion and modernization of the Louvre in Paris. The roof top terrace on the 31st floor, exclusively for residents, offers an opportunity to grill outdoors while taking in the magnificent world-class panoramic views of the city and Potomac River. Residence #1603 is a beautifully maintained two bedroom, two bath unit with a slice of river and monument views from the living room. Luxury features abound and include Wood Mode kitchen and bathroom cabinets, Viking oven and gas cooktop, Subzero refrigerator, Dacor microwave, Miele washer and dryer, gleaming hardwood floors in the living area, marble tiled bathrooms, floor to ceiling windows with privacy shades, walk-in closets, and one parking space in the underground garage. With its superb location just moments to Georgetown, DC, Reagan National Airport and one block to Rosslyn metro, Waterview offers the epitome of chic urban living.
Location
State VA
County Arlington
Rooms
Other Rooms Living Room, Primary Bedroom, Bedroom 2, Kitchen
Main Level Bedrooms 2
Interior
Interior Features Kitchen - Gourmet, Combination Kitchen/Living, Upgraded Countertops, Primary Bath(s), Window Treatments, Floor Plan - Open
Hot Water Natural Gas
Heating Forced Air, Programmable Thermostat
Cooling Central A/C, Programmable Thermostat
Equipment Cooktop, Dishwasher, Disposal, Dryer - Front Loading, Icemaker, Microwave, Oven - Wall, Refrigerator, Washer - Front Loading, Washer/Dryer Stacked
Fireplace N
Window Features Low-E
Appliance Cooktop, Dishwasher, Disposal, Dryer - Front Loading, Icemaker, Microwave, Oven - Wall, Refrigerator, Washer - Front Loading, Washer/Dryer Stacked
Heat Source Natural Gas
Exterior
Parking Features Underground
Garage Spaces 1.0
Parking On Site 1
Amenities Available Concierge, Elevator, Exercise Room, Fitness Center
Water Access N
Accessibility Other
Attached Garage 1
Total Parking Spaces 1
Garage Y
Building
Story 1
Unit Features Hi-Rise 9+ Floors
Sewer Public Sewer
Water Public
Architectural Style Contemporary
Level or Stories 1
Additional Building Above Grade
Structure Type 9'+ Ceilings
New Construction N
Schools
School District Arlington County Public Schools
Others
HOA Fee Include Common Area Maintenance,Gas,Heat,Management,Insurance,Reserve Funds,Sewer,Snow Removal,Trash,Water
Senior Community No
Tax ID 16-018-032
Ownership Condominium
Security Features Desk in Lobby,Fire Detection System,Main Entrance Lock,Sprinkler System - Indoor,Smoke Detector
Special Listing Condition Standard
Read Less
Want to know what your home might be worth? Contact us for a FREE valuation!

Our team is ready to help you sell your home for the highest possible price ASAP

Bought with Umar Khan • Ikon Realty - Ashburn





