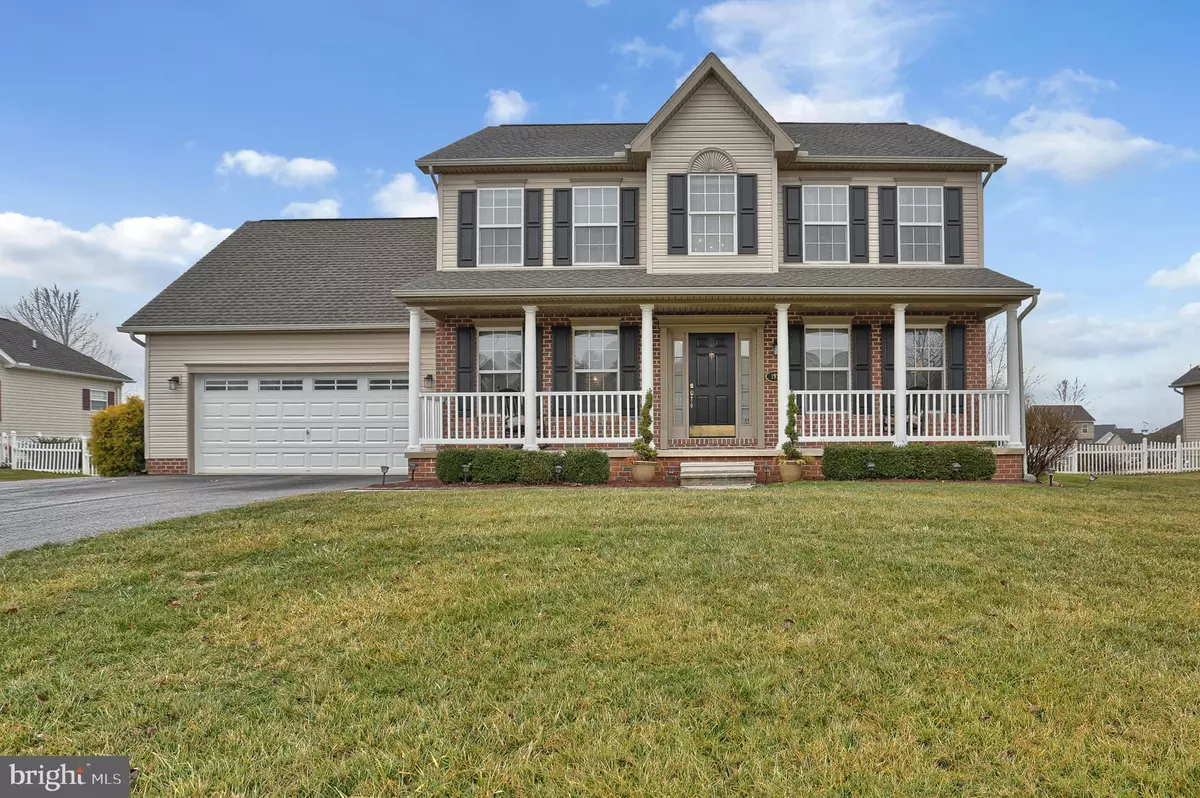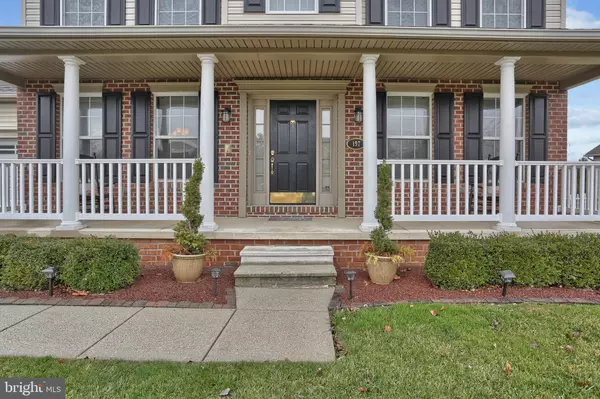$366,000
$370,000
1.1%For more information regarding the value of a property, please contact us for a free consultation.
197 BARLEY CIR Hanover, PA 17331
4 Beds
4 Baths
3,482 SqFt
Key Details
Sold Price $366,000
Property Type Single Family Home
Sub Type Detached
Listing Status Sold
Purchase Type For Sale
Square Footage 3,482 sqft
Price per Sqft $105
Subdivision Murren Manor
MLS Listing ID PAAD110516
Sold Date 07/21/20
Style Colonial
Bedrooms 4
Full Baths 3
Half Baths 1
HOA Y/N N
Abv Grd Liv Area 2,462
Originating Board BRIGHT
Year Built 2004
Annual Tax Amount $6,417
Tax Year 2020
Lot Size 0.525 Acres
Acres 0.53
Property Description
Neat & Tidy, this Beautiful 4BR/3.5BA home in Adams County is ready for YOU! Over 3,000 sqft of finished living space, there s room for everyone. The Kitchen features Granite Counters, Seating at the Island, Stainless Steel Appliances, and Under Cabinet Lighting Opens to the Family Room with Gas FP and Built-In Cabinets. Year Round Sunroom (20x16) has windows & screens, ceiling fan and electric fireplace. Formal LR & DR. 1st Floor Laundry. Owners Suite with Walk-In Closet and Full Bath (soaking tub, shower, double vanity). Bedrooms are spacious. Finished Lower Level with Full Bath & Areaway can be used for Media Room, Game Room, Guest/In-Law Quarters...you name it! Whole House Intercom, Security System, Generator, Solar Panels. Above Ground Pool, Hot Tub, 2 Paver Patios for Outdoor Entertaining. 2-Car garage, Extended Driveway. Half-Acre Lot in well-kept community, No HOA.
Location
State PA
County Adams
Area Conewago Twp (14308)
Zoning R-1
Rooms
Other Rooms Living Room, Dining Room, Primary Bedroom, Bedroom 2, Bedroom 3, Bedroom 4, Kitchen, Game Room, Family Room, Sun/Florida Room, Laundry, Storage Room, Media Room, Primary Bathroom
Basement Full, Fully Finished, Heated, Sump Pump, Walkout Stairs
Interior
Interior Features Breakfast Area, Carpet, Ceiling Fan(s), Chair Railings, Crown Moldings, Family Room Off Kitchen, Formal/Separate Dining Room, Intercom, Kitchen - Island, Kitchen - Table Space, Primary Bath(s), Soaking Tub, Stall Shower, Tub Shower, Upgraded Countertops, Walk-in Closet(s), WhirlPool/HotTub, Window Treatments, Wood Floors, Recessed Lighting, Other
Hot Water Natural Gas
Heating Forced Air
Cooling Central A/C
Fireplaces Number 1
Fireplaces Type Gas/Propane
Equipment Refrigerator, Oven/Range - Electric, Built-In Microwave, Dishwasher, Stainless Steel Appliances, Washer, Dryer, Intercom, Water Heater, Extra Refrigerator/Freezer
Fireplace Y
Appliance Refrigerator, Oven/Range - Electric, Built-In Microwave, Dishwasher, Stainless Steel Appliances, Washer, Dryer, Intercom, Water Heater, Extra Refrigerator/Freezer
Heat Source Natural Gas
Laundry Main Floor
Exterior
Exterior Feature Patio(s), Porch(es)
Parking Features Additional Storage Area, Garage - Front Entry, Garage Door Opener, Inside Access
Garage Spaces 7.0
Pool Above Ground, Other
Water Access N
Roof Type Architectural Shingle
Accessibility None
Porch Patio(s), Porch(es)
Attached Garage 2
Total Parking Spaces 7
Garage Y
Building
Story 2
Sewer Public Sewer
Water Public
Architectural Style Colonial
Level or Stories 2
Additional Building Above Grade, Below Grade
New Construction N
Schools
High Schools New Oxford
School District Conewago Valley
Others
Senior Community No
Tax ID 08012-0172---000
Ownership Fee Simple
SqFt Source Estimated
Security Features Security System,Intercom,Carbon Monoxide Detector(s)
Acceptable Financing Cash, Conventional, VA
Listing Terms Cash, Conventional, VA
Financing Cash,Conventional,VA
Special Listing Condition Standard
Read Less
Want to know what your home might be worth? Contact us for a FREE valuation!

Our team is ready to help you sell your home for the highest possible price ASAP

Bought with Colleen K Lingle • All Ameridream Real Estate LLC





