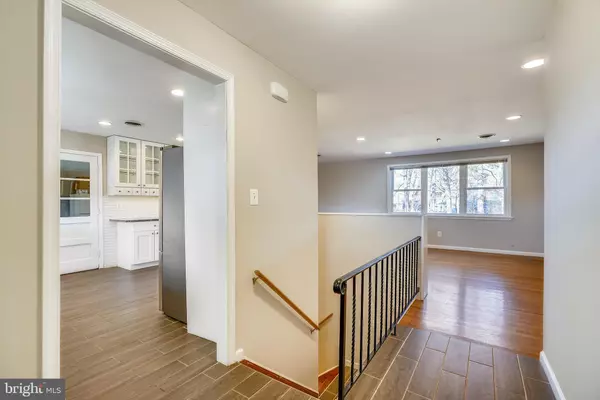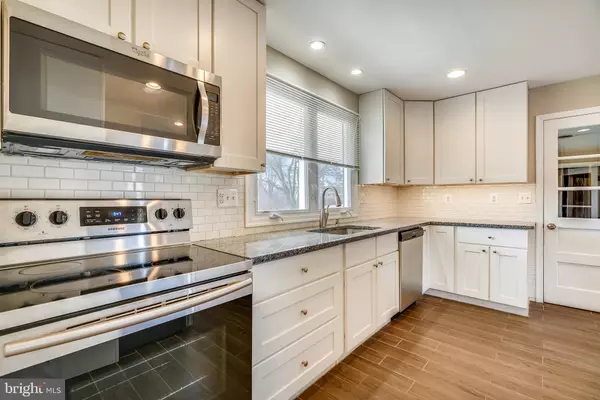$565,000
$535,000
5.6%For more information regarding the value of a property, please contact us for a free consultation.
10102 DONLEIGH DR Columbia, MD 21046
4 Beds
3 Baths
2,345 SqFt
Key Details
Sold Price $565,000
Property Type Single Family Home
Sub Type Detached
Listing Status Sold
Purchase Type For Sale
Square Footage 2,345 sqft
Price per Sqft $240
Subdivision Donleigh
MLS Listing ID MDHW2011824
Sold Date 03/25/22
Style Ranch/Rambler
Bedrooms 4
Full Baths 3
HOA Y/N N
Abv Grd Liv Area 1,340
Originating Board BRIGHT
Year Built 1964
Annual Tax Amount $6,278
Tax Year 2021
Lot Size 0.529 Acres
Acres 0.53
Property Description
Beautiful Rambler sited on half an acre in Columbia, without CPRA fees! This lovely home boasts a level backyard backing to elementary school and fully renovated kitchen and baths, hardwood flooring throughout the main level, recessed and accent lighting, Fully finished lower level with walkout. Light and bright living room. The primary bedroom has a renovated attached bath. Enjoy the oversized attached garage, 1st floor laundry and spacious mudroom. Newer attic mount heat pump provides quite comfortable heat and A/C. Atholton park is located a short walk away with tennis courts, tot lots, and a baseball field. Commuter routes including US-29, I-95, Route 29, and MD-32 offer convenient access to Clarksville, Ellicott City, and Baltimore. Columbia Crossing, The Mall in Columbia, and Merriweather District provide many nearby shopping, dining, and entertainment options. Dont miss this spectacular home!
Location
State MD
County Howard
Zoning R20
Rooms
Basement Full, Connecting Stairway, Fully Finished, Outside Entrance, Water Proofing System
Main Level Bedrooms 3
Interior
Hot Water Electric
Heating Heat Pump - Electric BackUp, Baseboard - Electric
Cooling Central A/C
Fireplaces Number 1
Fireplaces Type Wood
Equipment Built-In Microwave, Built-In Range, Dishwasher, Disposal, Dryer - Electric, Washer, Water Heater
Fireplace Y
Window Features Double Pane,Energy Efficient,Replacement
Appliance Built-In Microwave, Built-In Range, Dishwasher, Disposal, Dryer - Electric, Washer, Water Heater
Heat Source Electric
Laundry Upper Floor
Exterior
Parking Features Additional Storage Area, Garage - Front Entry, Inside Access
Garage Spaces 6.0
Water Access N
Accessibility None
Attached Garage 2
Total Parking Spaces 6
Garage Y
Building
Story 2
Foundation Block
Sewer Public Sewer
Water Public
Architectural Style Ranch/Rambler
Level or Stories 2
Additional Building Above Grade, Below Grade
New Construction N
Schools
Elementary Schools Atholton
Middle Schools Oakland Mills
High Schools Oakland Mills
School District Howard County Public School System
Others
Pets Allowed Y
Senior Community No
Tax ID 1406402593
Ownership Fee Simple
SqFt Source Assessor
Horse Property N
Special Listing Condition Standard
Pets Allowed No Pet Restrictions
Read Less
Want to know what your home might be worth? Contact us for a FREE valuation!

Our team is ready to help you sell your home for the highest possible price ASAP

Bought with David J. J Moore • RE/MAX Executive





