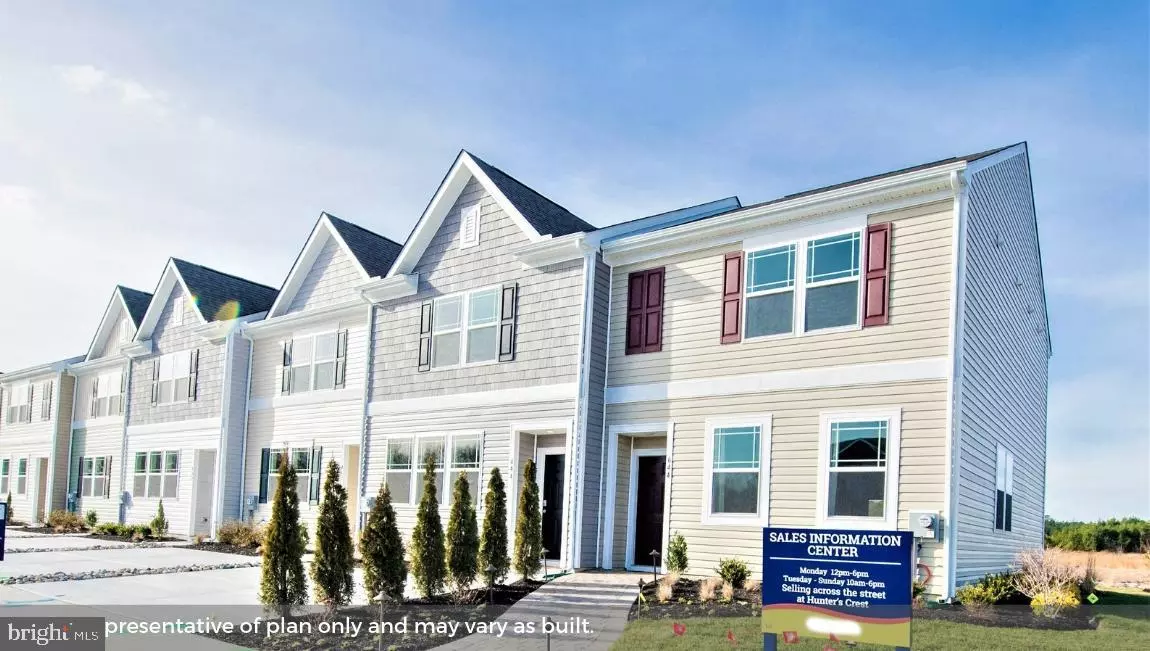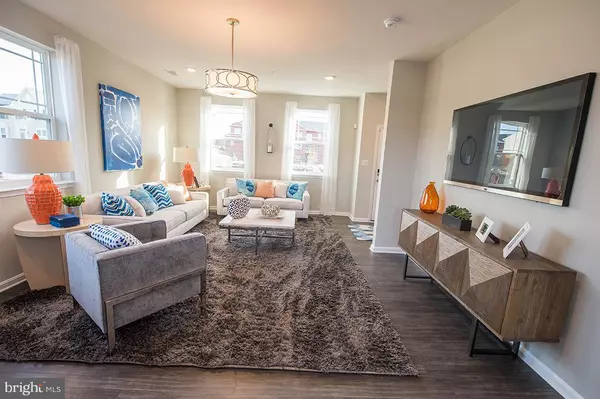$164,490
$164,990
0.3%For more information regarding the value of a property, please contact us for a free consultation.
407 CREEKBED CIR Salisbury, MD 21804
3 Beds
3 Baths
1,365 SqFt
Key Details
Sold Price $164,490
Property Type Townhouse
Sub Type Interior Row/Townhouse
Listing Status Sold
Purchase Type For Sale
Square Footage 1,365 sqft
Price per Sqft $120
Subdivision Spring Village
MLS Listing ID MDWC107238
Sold Date 06/05/20
Style Contemporary
Bedrooms 3
Full Baths 2
Half Baths 1
HOA Fees $60/qua
HOA Y/N Y
Abv Grd Liv Area 1,365
Originating Board BRIGHT
Year Built 2020
Annual Tax Amount $223
Tax Year 2019
Lot Size 2,890 Sqft
Acres 0.07
Lot Dimensions 0.00 x 0.00
Property Description
Our value-added townhome, the Jefferson is ever-popular and ready to move in today! The Jefferson comes fully equipped with every brand-new appliance you need to help ease the moving process including a gas range oven & stove-top, a microwave, a dishwasher, and a refrigerator for the kitchen as well as a top & front fill washer & dryer pair conveniently placed upstairs with all the bedrooms, entirely supplied by Whirlpool. An open first floor creates a spacious living and dining dynamic complete with Wilsonart countertops and Masterbrand cabinets. Energy efficient MI Vinyl insulated single hung, double pane, glass windows and extra thick R-19 side walls and R-38 Ceilings fiberglass insulation to help keep the home efficiently heated and cooled. 3 bedrooms upstairs included a spacious master bedroom with an en suite bathroom with double bowl vanity and a personal walk-in closet. Located conveniently close to Salisbury s shopping centre and highway entrances you ll find the area still feels removed from the hustle and bustle of downtown Salisbury. Pictures, photographs, colors, features, and sizes are for illustration purposes only and will vary from the homes as built.
Location
State MD
County Wicomico
Area Wicomico Northeast (23-02)
Zoning PRD
Rooms
Other Rooms Primary Bedroom, Bedroom 2, Bedroom 3, Kitchen, Great Room, Laundry, Primary Bathroom, Full Bath, Half Bath
Interior
Interior Features Combination Kitchen/Dining, Dining Area, Family Room Off Kitchen, Floor Plan - Open, Kitchen - Eat-In, Primary Bath(s), Pantry, Walk-in Closet(s), Other
Heating Forced Air
Cooling Central A/C
Equipment Built-In Microwave, Exhaust Fan, Oven/Range - Gas, Stainless Steel Appliances, Washer/Dryer Hookups Only, Refrigerator
Appliance Built-In Microwave, Exhaust Fan, Oven/Range - Gas, Stainless Steel Appliances, Washer/Dryer Hookups Only, Refrigerator
Heat Source Natural Gas
Laundry Upper Floor
Exterior
Water Access N
Accessibility 2+ Access Exits
Garage N
Building
Lot Description No Thru Street
Story 2
Sewer Public Sewer
Water Public
Architectural Style Contemporary
Level or Stories 2
Additional Building Above Grade, Below Grade
Structure Type 9'+ Ceilings,High
New Construction Y
Schools
School District Wicomico County Public Schools
Others
HOA Fee Include Common Area Maintenance,Lawn Maintenance
Senior Community No
Tax ID 05-128102
Ownership Fee Simple
SqFt Source Assessor
Acceptable Financing Conventional, Cash, FHA, VA
Listing Terms Conventional, Cash, FHA, VA
Financing Conventional,Cash,FHA,VA
Special Listing Condition Standard
Read Less
Want to know what your home might be worth? Contact us for a FREE valuation!

Our team is ready to help you sell your home for the highest possible price ASAP

Bought with Sandra L Dougan • Berkshire Hathaway HomeServices PenFed Realty - OP





