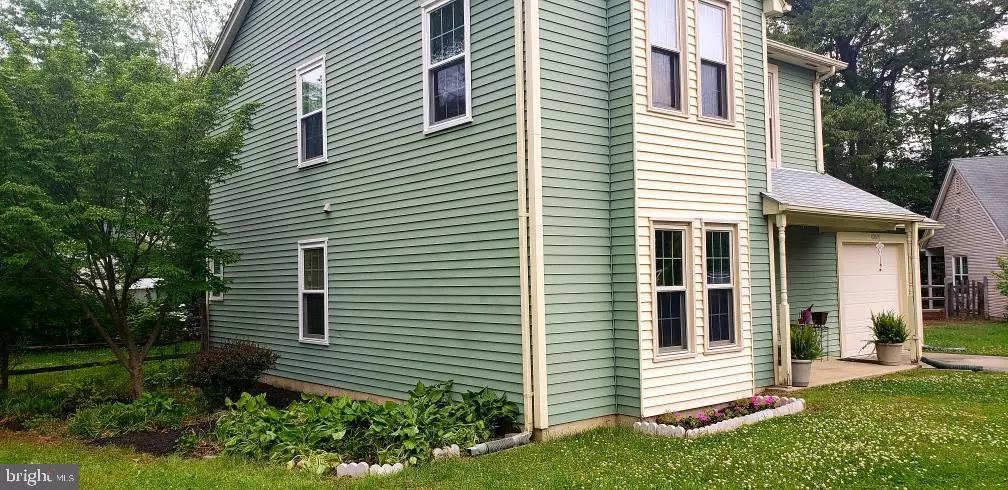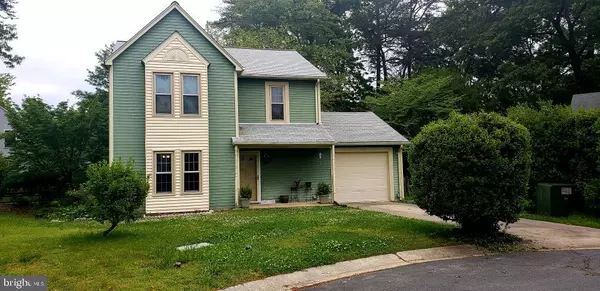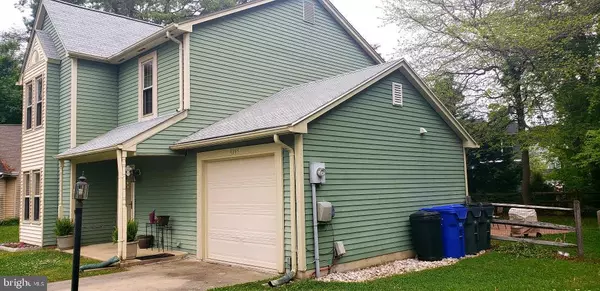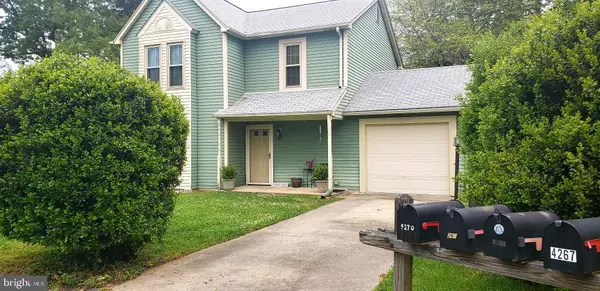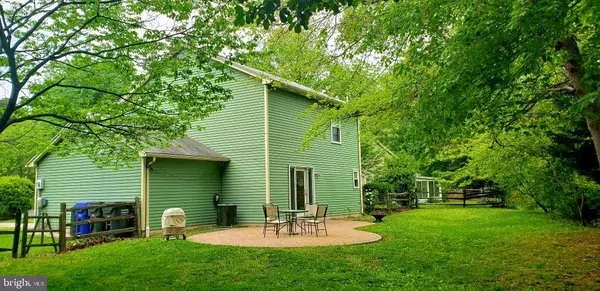$335,000
$325,000
3.1%For more information regarding the value of a property, please contact us for a free consultation.
4269 MOCKINGBIRD CT Waldorf, MD 20603
3 Beds
3 Baths
1,582 SqFt
Key Details
Sold Price $335,000
Property Type Single Family Home
Sub Type Detached
Listing Status Sold
Purchase Type For Sale
Square Footage 1,582 sqft
Price per Sqft $211
Subdivision Lancaster
MLS Listing ID MDCH224374
Sold Date 07/14/21
Style Colonial
Bedrooms 3
Full Baths 2
Half Baths 1
HOA Fees $45/ann
HOA Y/N Y
Abv Grd Liv Area 1,582
Originating Board BRIGHT
Year Built 1986
Annual Tax Amount $3,052
Tax Year 2021
Lot Size 7,598 Sqft
Acres 0.17
Property Description
Lovely 3 bedroom, 2.5 bath Colonial with 1 car garage in the Lancaster community. Large eat-in kitchen and a separate dining room with a beautiful French style door that swings open to either side, leading to the well designed paved patio. Great for family/friends gatherings & cookouts. Really nice spacious backyard, ideal for children's play in the green grass with trees for shade. Hot water tank replaced a year ago, roof replaced 8 yrs ago, windows 10 yrs young. Master bedroom with walk in closet & bathroom. Spacious upper level foyer with two nice sized bedrooms. Location, Location, Location, walking distance to public schools, Waldorf West Library and KinderCare at Smallwood Drive for your childcare needs. Shell gas station around the corner when you need a quick fill up, with St. Charles Mall less than five driving minutes away. Well regarded, Goddard Private School of Waldorf in close proximity. This beautiful home is being sold "As Is." Come check out how easily you can make this lovely home your home. PLEASE ADHERE TO THE COVID 19 SHOWING PROTOCOL: No more than 3 persons including agent. Please wear masks. Shoe Coverings & Hand Sanitizer will be provided. BE MINDFUL, OWNER OCCUPIED! SCHEDULE SHOWINGS FRIDAY 5/14, Saturday 5/15 & SUNDAY 5/16 ONLY! NO SHOWINGS AFTER SUNDAY 5/16 @ 6:00 P.M. ALL OFFERS DUE MON 5/17 @ 12 NOON FOR A DECISION.
Location
State MD
County Charles
Zoning PUD
Interior
Hot Water Electric
Heating Forced Air
Cooling Central A/C
Heat Source Electric
Exterior
Parking Features Garage - Front Entry, Garage Door Opener, Inside Access
Garage Spaces 1.0
Water Access N
Accessibility None
Attached Garage 1
Total Parking Spaces 1
Garage Y
Building
Story 2
Sewer Public Sewer
Water Public
Architectural Style Colonial
Level or Stories 2
Additional Building Above Grade, Below Grade
New Construction N
Schools
Elementary Schools C. Paul Barnhart
High Schools Westlake
School District Charles County Public Schools
Others
Senior Community No
Tax ID 0906152287
Ownership Fee Simple
SqFt Source Assessor
Acceptable Financing Cash, Conventional, FHA, VA
Listing Terms Cash, Conventional, FHA, VA
Financing Cash,Conventional,FHA,VA
Special Listing Condition Standard
Read Less
Want to know what your home might be worth? Contact us for a FREE valuation!

Our team is ready to help you sell your home for the highest possible price ASAP

Bought with Diana Rice • Century REALTORS

