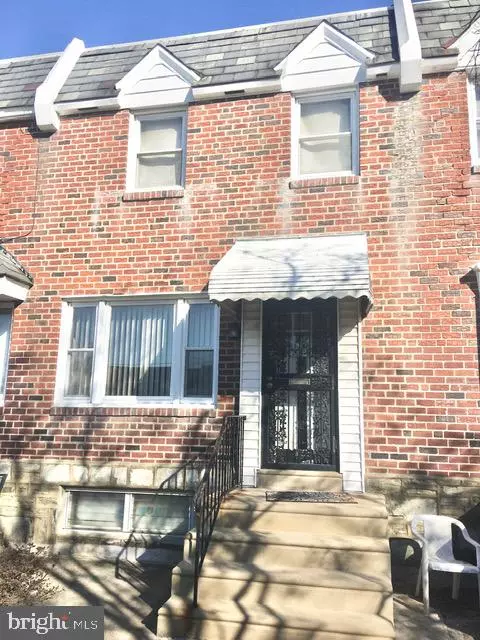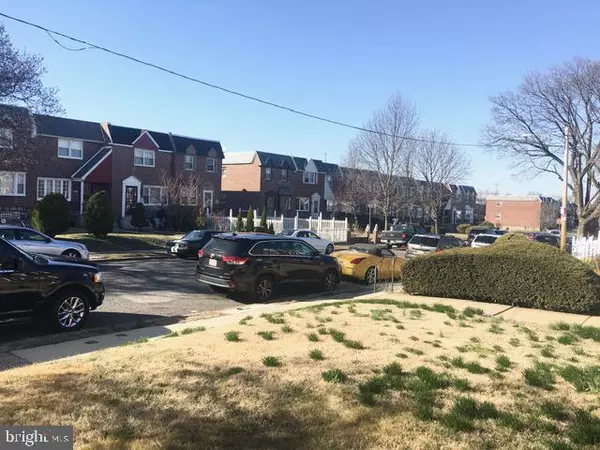$129,900
$129,900
For more information regarding the value of a property, please contact us for a free consultation.
6625 N LAWRENCE ST Philadelphia, PA 19126
3 Beds
2 Baths
1,168 SqFt
Key Details
Sold Price $129,900
Property Type Townhouse
Sub Type Interior Row/Townhouse
Listing Status Sold
Purchase Type For Sale
Square Footage 1,168 sqft
Price per Sqft $111
Subdivision East Oak Lane
MLS Listing ID PAPH881342
Sold Date 07/21/20
Style AirLite
Bedrooms 3
Full Baths 2
HOA Y/N N
Abv Grd Liv Area 1,168
Originating Board BRIGHT
Year Built 1955
Annual Tax Amount $2,213
Tax Year 2020
Lot Size 1,625 Sqft
Acres 0.04
Lot Dimensions 16.25 x 100.00
Property Description
Welcome to this beautiful row home located on a lovely and peaceful block located in the desirable and highly sought after East Oak Lane section of the city. Quiet area in the city close to Cheltenham township, Rt. 309, public transportation, shopping, schools, churches, and much more gives you access to all that you need in the city while enjoying the peacefulness of suburb living. This one of a kind, single family row home has central air and forced vent heat along with 3 spacious bedrooms and 2 baths including a Master bedroom with a Master bathroom. This home has a full, partially finished basement with a separate laundry area and a attached garage with additional parking space in the back. Seller understands the property needs some work that is why this is priced to sell so if you're looking for a great deal for your money then this is the house for you as this house is priced below market value! This is the perfect opportunity to get a nice house, do some minor cosmetic work and some upgrades and make this house your dream home. Take advantage of the Philly Home Grant or First Front Door Grant and save out of pocket money for closing costs. Don't wait, schedule your appointment today. This will not last long!!! Property is being sold in AS IS condition.
Location
State PA
County Philadelphia
Area 19126 (19126)
Zoning RSA5
Rooms
Basement Full
Main Level Bedrooms 3
Interior
Interior Features Primary Bath(s)
Hot Water Natural Gas
Heating Forced Air
Cooling Central A/C
Equipment Refrigerator, Oven/Range - Gas
Fireplace N
Appliance Refrigerator, Oven/Range - Gas
Heat Source Natural Gas
Exterior
Parking Features Garage - Rear Entry, Covered Parking
Garage Spaces 1.0
Water Access N
Accessibility None
Attached Garage 1
Total Parking Spaces 1
Garage Y
Building
Story 2
Sewer Public Sewer
Water Public
Architectural Style AirLite
Level or Stories 2
Additional Building Above Grade, Below Grade
New Construction N
Schools
School District The School District Of Philadelphia
Others
Pets Allowed N
Senior Community No
Tax ID 611081700
Ownership Fee Simple
SqFt Source Estimated
Acceptable Financing Cash, Conventional, FHA 203(k)
Listing Terms Cash, Conventional, FHA 203(k)
Financing Cash,Conventional,FHA 203(k)
Special Listing Condition Standard
Read Less
Want to know what your home might be worth? Contact us for a FREE valuation!

Our team is ready to help you sell your home for the highest possible price ASAP

Bought with Mark D Ivey • Super Realty Group, LLC





