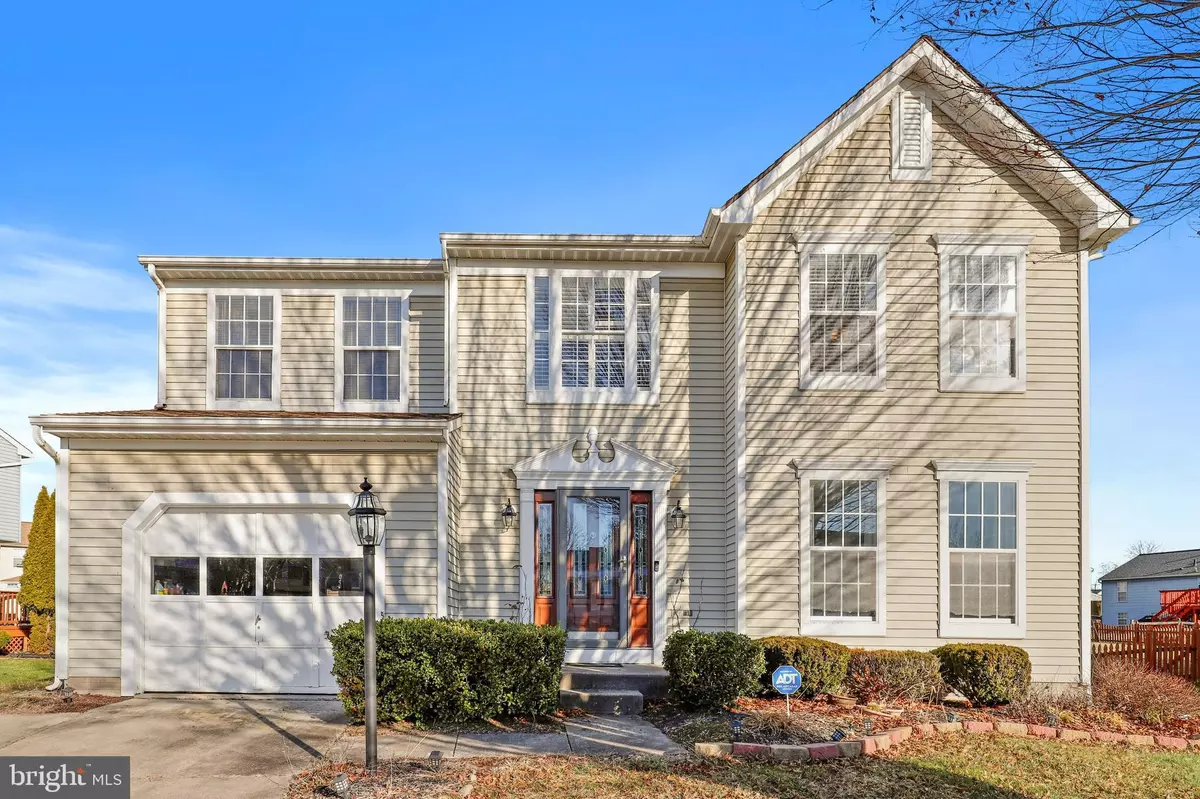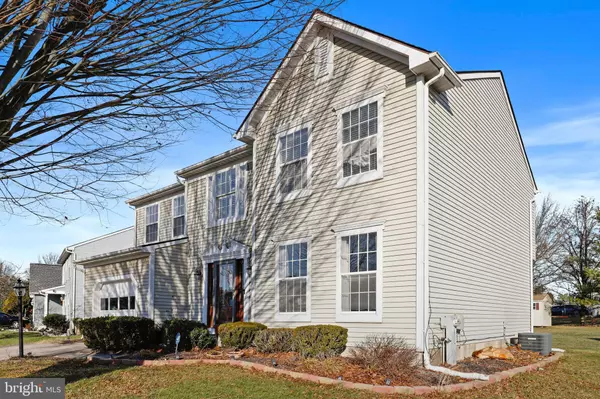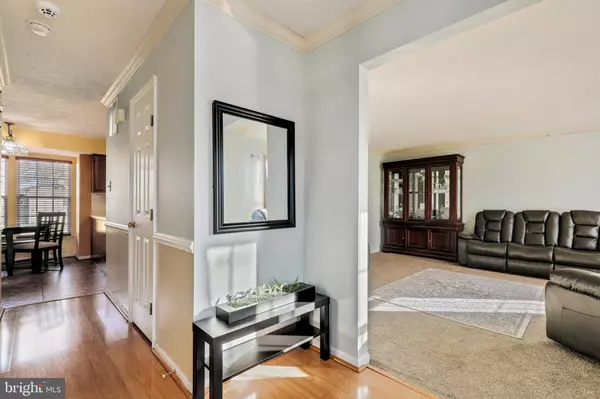$460,000
$449,900
2.2%For more information regarding the value of a property, please contact us for a free consultation.
7906 CANTWELL RD Baltimore, MD 21244
4 Beds
4 Baths
3,052 SqFt
Key Details
Sold Price $460,000
Property Type Single Family Home
Sub Type Detached
Listing Status Sold
Purchase Type For Sale
Square Footage 3,052 sqft
Price per Sqft $150
Subdivision Parkview Trail
MLS Listing ID MDBC2021508
Sold Date 03/10/22
Style Colonial
Bedrooms 4
Full Baths 3
Half Baths 1
HOA Fees $24/qua
HOA Y/N Y
Abv Grd Liv Area 2,352
Originating Board BRIGHT
Year Built 1991
Annual Tax Amount $4,781
Tax Year 2020
Lot Size 10,236 Sqft
Acres 0.23
Property Description
Don't miss out on this great single family home in the communityof Parkview Trail! The main floor of this lovely home features a brightcomfortable livingroom and a formaldining room. The kitchen adjoins an eat-in area that is open to a family room with a fireplace. This walks out to a rear deck that overlooks the level back yard and is perfect for your cookouts. The main floor also has a half bathroom and access to the attached garage. Upstairs are four bedrooms and two full bathrooms including the large private bathroom with a dual vanity and soaking tub in the owner's suite. The finished lower level is perfect for movies, gaming, a home office, or a guest suite with it's own full bathroom. Interest rates are still low but expected to rise so don't delay. Check out the photosand 3-D tour and make your appointment to see it now!
Location
State MD
County Baltimore
Zoning SEE PUBLIC RECORDS
Rooms
Basement Connecting Stairway, Fully Finished
Interior
Interior Features Window Treatments, Primary Bath(s), Wood Floors, Combination Kitchen/Dining, Family Room Off Kitchen
Hot Water Natural Gas
Heating Central, Forced Air
Cooling Central A/C
Flooring Carpet, Hardwood
Fireplaces Number 1
Fireplaces Type Fireplace - Glass Doors, Mantel(s), Screen, Brick
Equipment Dishwasher, Dryer, Refrigerator, Washer, Stove, Built-In Microwave, Disposal, Icemaker, Stainless Steel Appliances
Fireplace Y
Window Features Screens,Storm
Appliance Dishwasher, Dryer, Refrigerator, Washer, Stove, Built-In Microwave, Disposal, Icemaker, Stainless Steel Appliances
Heat Source Electric
Exterior
Exterior Feature Deck(s)
Parking Features Garage Door Opener, Garage - Front Entry
Garage Spaces 2.0
Water Access N
Accessibility None
Porch Deck(s)
Attached Garage 2
Total Parking Spaces 2
Garage Y
Building
Story 3
Foundation Other
Sewer Public Sewer
Water Public
Architectural Style Colonial
Level or Stories 3
Additional Building Above Grade, Below Grade
Structure Type Dry Wall
New Construction N
Schools
School District Baltimore County Public Schools
Others
Senior Community No
Tax ID 04012200005478
Ownership Fee Simple
SqFt Source Assessor
Special Listing Condition Standard
Read Less
Want to know what your home might be worth? Contact us for a FREE valuation!

Our team is ready to help you sell your home for the highest possible price ASAP

Bought with Romy Singh • REMAX Platinum Realty





